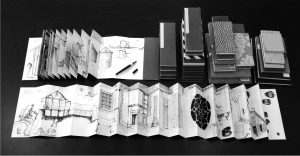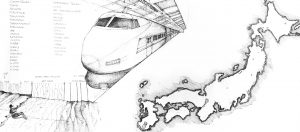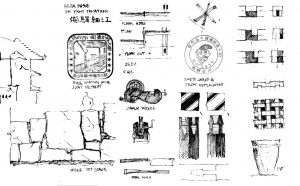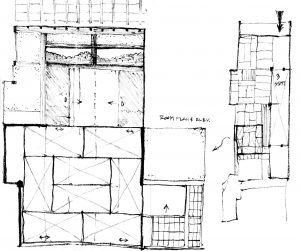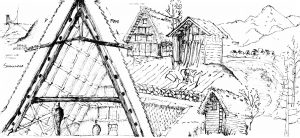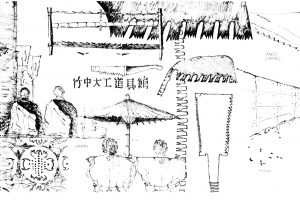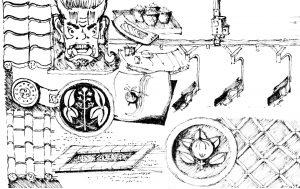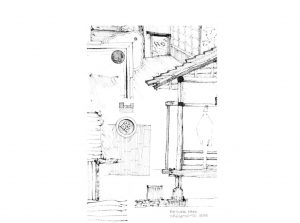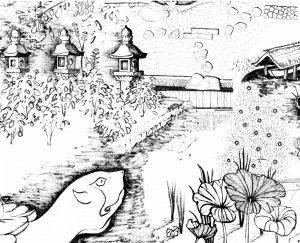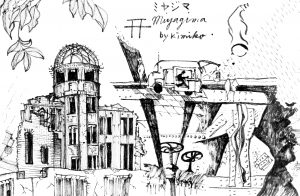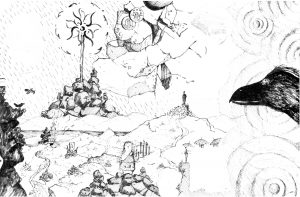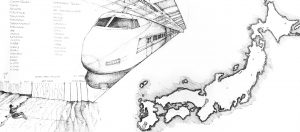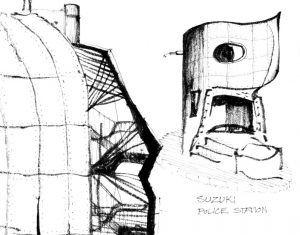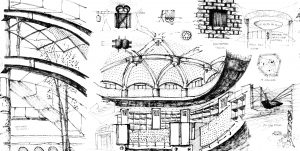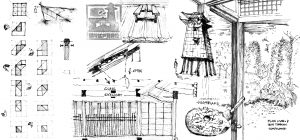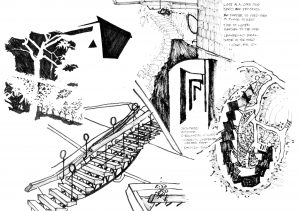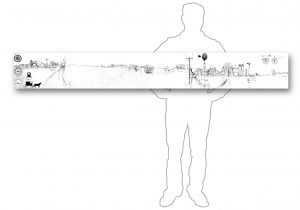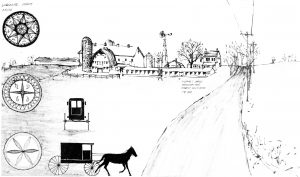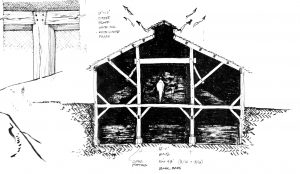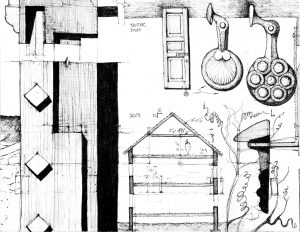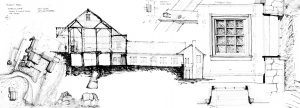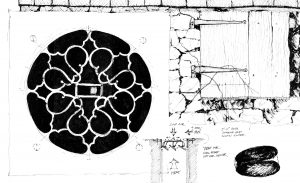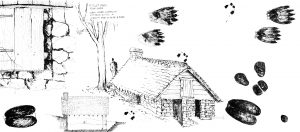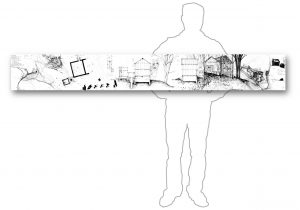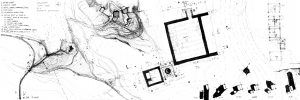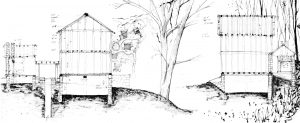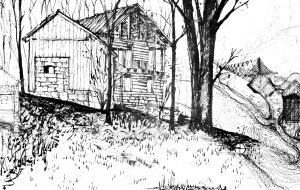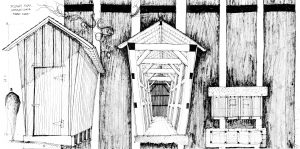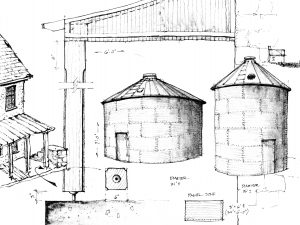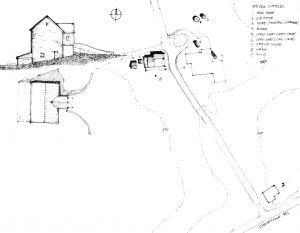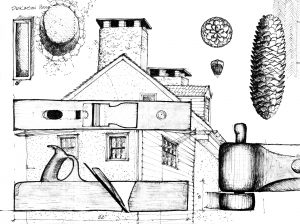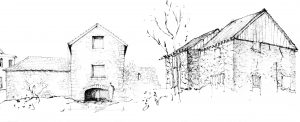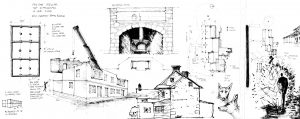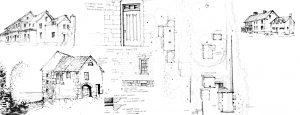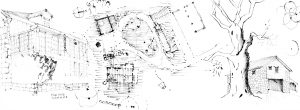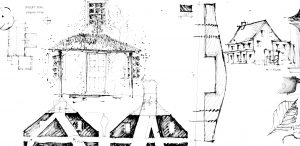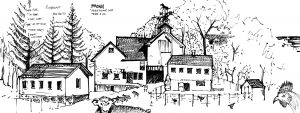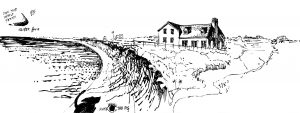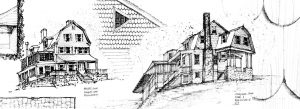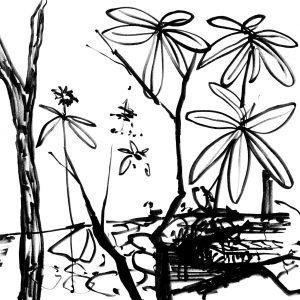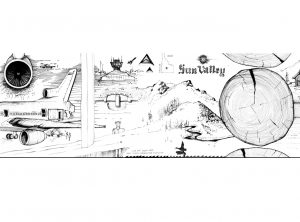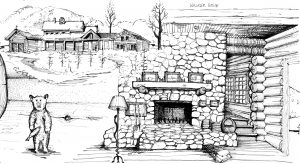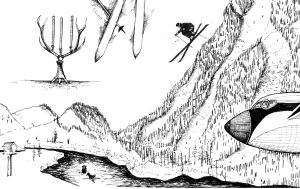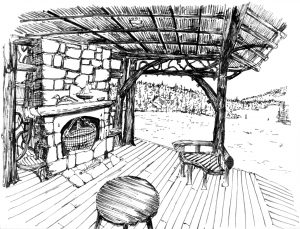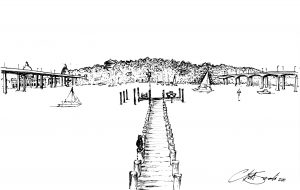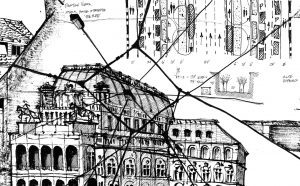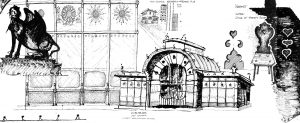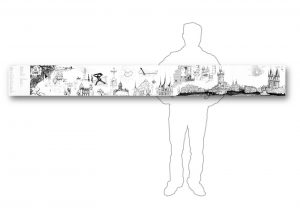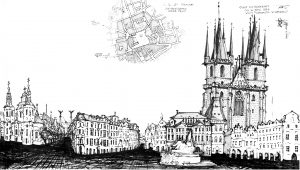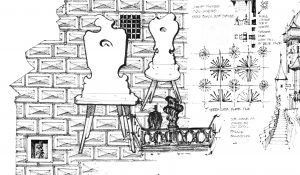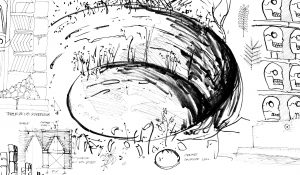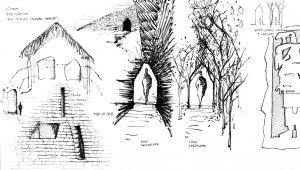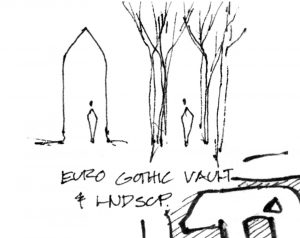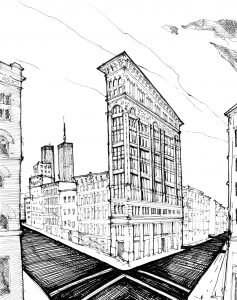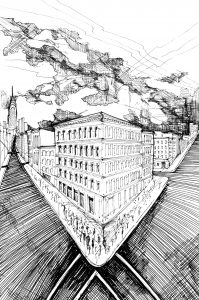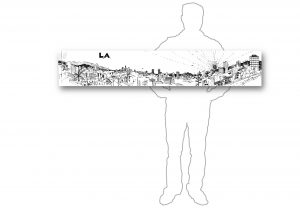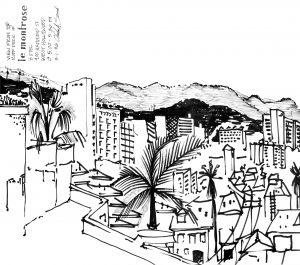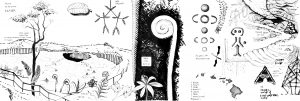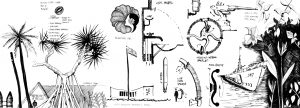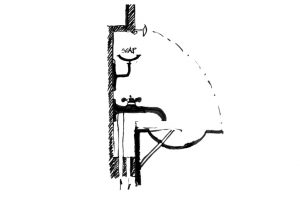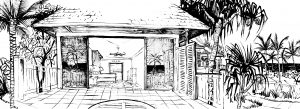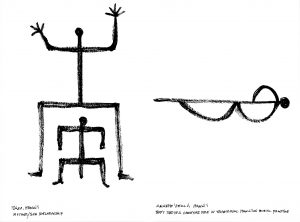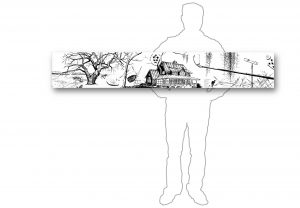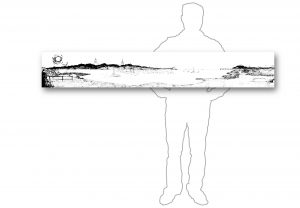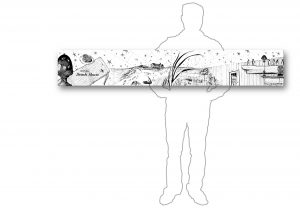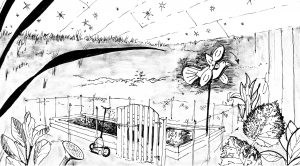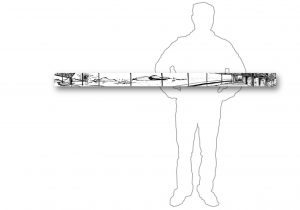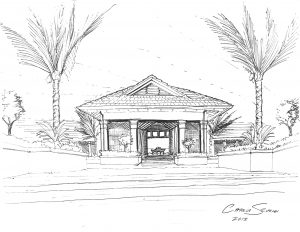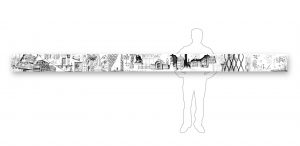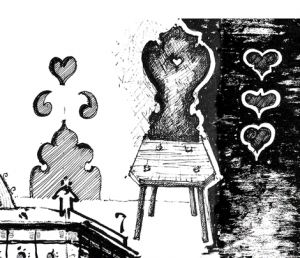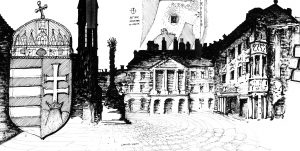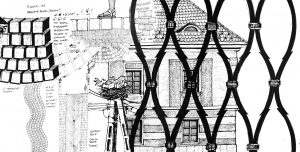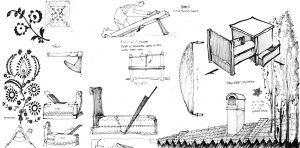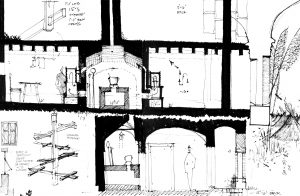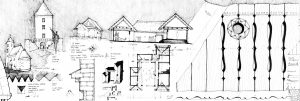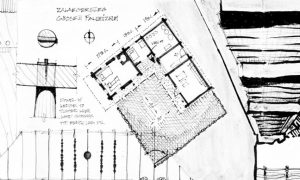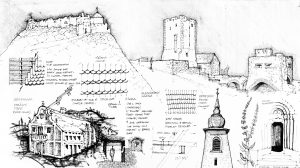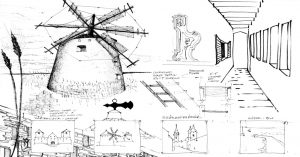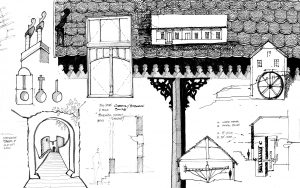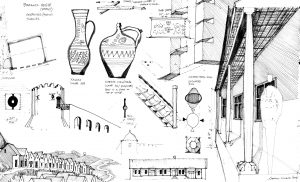Home Page Posts
Process1.3.countertop-sketch-book-layout-with-pen
This is a photograph of two of the many fold out sketchbooks, shown here partially unfolded. The upper left book includes one of the brush pens used for the field drawings. The upper right includes a stack representing a portion of the drawing books that have the images presented in this resource.
The field drawings in this collection represent examples of my work with observations over two decades and research around the world. For more information on the drawing process see below and also the section Categories: Process
Over two decades, I have traveled the planet, drawn what I have seen, and learned from the act of looking. Out in the field and immediately following the travels, I have taken notes and then over many years written the insights included in the descriptions that accompany the drawings. The content centers on innovation, critical thinking, and sustainable design. I have also included some personal experiences as well as professional insights to accompany the travel drawings and observations. The act of looking and documenting has been constructive for me on many levels, so I am pleased to present this work for your consideration.
The foldout Stretch-A-Sketch books, as I call them, in this collection are the result of a simple multicultural phenomenon. As a graduate architecture student at the University of Pennsylvania in the early 1990s, one of my professors, Kinya Maruyama, inspired me to look at the world with fresh perspective. Kinya is a Japanese architect who has dedicated his career to innovation and sustainable design. Kinya was a visiting professor, and he gave me, and each of my fellow classmates, very unique Japanese books of blank paper that he had brought over from Tokyo. The books measured 11 1/2” tall by about 3 3/4” wide. The special aspect of these books was that the paper was not bound on a single edge but linked through a zigzag accordion form that unfolded to almost eight feet long.
Historically, the Japanese used these books to write vertically and tell stories that would unfold across the length of more than two-dozen panels. Kinya also gave us each a unique writing tool. The brush pen had ink in the handle and a brush tip so that you could squeeze the handle to release the ink and actually paint the surface with varying degrees of pinpoint and sweeping strokes. Kinya encouraged us to sketch in the books. Without any training to write vertically in Japanese, sketching became the obvious highest and best use of our architectural skills at that time.
More than two decades later with travel around the world, I have filled a massive collection of books and used hundreds of brush pens. I needed so many books that I found a Philadelphia book bindery to make custom-sized folded paper and the book cover structure for me, rather than buying the books from Japan. This was my earliest foray into American manufacturing in the middle of the 1990s, and it gave me some foundational experience when we moved our light-emitting diode (LED) manufacturing from China to Pennsylvania about fifteen years later in 2010. [...]
Read more...
Japan5.1.Japan-map-of-country-with-bullet-train – Introduction to Japan and sustainable practices
Japan seems to be a country of juxtaposition and contradiction. A profound love of nature coexists with an equally deep love of technology. Both loves are rooted in a microcosm of quality over quantity. “Nature” for the Japanese is anything from the detailed engineering and markings on an insect to a walk through an immaculately manicured and controlled garden. “Technology” is anything from fast-food sushi to miniaturized electronics. Steeped in tradition that has evolved over two thousand years, this nation struggles with maintaining its culture while rushing into the twenty-first century with the enthusiasm of nineteenth-century American prospectors.
I had the good fortune of traveling extensively throughout Japan and also working for Kinya Maruyama, one of my master’s of architecture professors, from the University of Pennsylvania. Kinya is a pioneer in environmentally sustainable architecture and a celebrated architect who teaches as a guest professor at Penn. Kinya’s office is in Tokyo, where I worked in his studio, Atelier Mobile, in 1992. He not only gave me the work experience and a place to live in a small apartment, but he set in motion the thinking process that has shaped my work ever since. The observations from Japan resonate today, as America strives to build sustainable practices and energy independence.
Author and illustrator: Charlie Szoradi is an architect, inventor, and the CEO of Independence LED Lighting. He writes about many other topics related to sustainable practices and sustainable design through his extensive travels around the world.
If you have found this posting online, it is an excerpt from Mr. Szoradi’s book Learn from Looking that served as the inspiring seed content for this drawing share resource. For additional drawings and insights on sustainable practices, we hope that you enjoy exploring LearnfromLooking.com. You can search via general terms such as sustainability as well as narrower terms such as Japanese architecture, sustainable practices, urban planning, etc. [...]
Read more...
Japan5.8-japan-2-detail-a Highlights Relevant to Sustainable Design:
Local material use reduces transportation costs and pollution from fossil fuels.
The stone wall illustrated here is comprised of multiple-sized stones. Notice that the stones are skillfully pieced together like a puzzle. The largest stone in the center fits especially well with the smaller one to its right. When the stones do not line up exactly, the masons use smaller stones to fill the gaps. These walls last for hundreds of years, and one of the hallmarks of sustainability is longevity. These walls take longer to build than mass-produced concrete block or retaining paver walls, but they last longer and leverage the local materials despite the irregularity of the stone shapes and sizes.
Author and illustrator: Charlie Szoradi is an architect, inventor, and the CEO of Independence LED Lighting. He writes about many other topics related to longevity in construction and local sustainable definition through his extensive travels around the world.
If you have found this posting online, it is an excerpt from Mr. Szoradi’s book Learn from Looking that served as the inspiring seed content for this drawing share resource. For additional drawings and insights on sustainable definition, we hope that you enjoy exploring LearnfromLooking.com. You can search via general terms such as sustainability as well as narrower terms such as sustainable design and sustainable definition. [...]
Read more...
Japan5.10-japan-2-detail-c tatami mats Highlights Relevant to Sustainable Design:
Modular flooring streamlines design and maintenance.
We sometimes take for granted systems in commercial flooring like carpet tiles or the modular ceiling grids overhead in facilities, from offices and schools to hospitals and retail stores. The ubiquitous commercial ceiling grid that holds fluorescent tube fixtures is typically 24” x 48” with a length that is exactly twice its width. The modular tatami mats that have been used in traditional Japanese structures for hundreds of years are a distant ancestor with the same geometric proportion that is also twice as long as its width.
Tatami mats are 35 1/2” x 71” or about three feet wide by six feet long. The surface is typically made from rush grass with cotton borders, a rice straw core, and protective backing. The long rush grass is dyed with natural clay to produce a golden yellow color, and it is tightly woven and stitched in precise tension to prevent warping. The core made of rice straw is naturally treated, kiln dried, and set in layers that are compressed to two inches before yarn is used to stitch them together for a durable and level flooring system. With care, the tatami floors will last up to twenty years. The modularity is key in that if a mat is damaged, the whole floor does not need to be replaced. Unlike roll-out carpet and matting, the tatami mat can be repaired or replaced. In America, between 25 and 40 percent of our solid waste stream is building-related debris of which some portion every day is discarded carpets. On the longevity front, carpets are often priced according to five, ten, fifteen, and twenty-year lives, and the longevity of the tatami mats puts them at the upper tier.
Author and illustrator: Charlie Szoradi is an architect, inventor, and the CEO of Independence LED Lighting. He writes about many other topics related to Japanese architecture and tatami mats through his extensive travels around the world.
If you have found this posting online, it is an excerpt from Mr. Szoradi’s book Learn from Looking that served as the inspiring seed content for this drawing share resource. For additional drawings and insights on modular systems, we hope that you enjoy exploring LearnfromLooking.com. You can search via general terms such as sustainability as well as narrower terms such as tatami mats, Japanese teahouse, architecture preservation, etc.
Construction Debris:
Japan 2: Detail (c)—Tatami mats
Waste Stream Data—American Institute of Architects (AIA)
http://www.aia.org/aiaucmp/groups/secure/documents/pdf/aiap072739.pdf.
[...]
Read more...
Japan5.15-japan-3-detail-b local manufacturing Highlights Relevant to Sustainable Design:
We can look harder at local manufacturing for job creation and also reduce transportation cost and pollution.
This is an example of the interior cross section of a silkworm farm, with the exterior in the background. Local manufacturing has historically been micro versus macro before the factories of the Industrial Revolution and the mega industrial complexes such as the Detroit auto hub. In this case, silk production for fabric was small and local instead of at large textile mills that exist around the world. Local jobs simply support the local economy. With the advent of the information age, small may come back into favor over large because small business owners can connect to resources and supply chains via the Internet cloud.
Author and illustrator: Charlie Szoradi is an architect, inventor, and the CEO of Independence LED Lighting. He writes about many other topics related to local manufacturing through his extensive travels around the world.
If you have found this posting online, it is an excerpt from Mr. Szoradi’s book Learn from Looking that served as the inspiring seed content for this drawing share resource. For additional drawings and insights on job creation through product production, we hope that you enjoy exploring LearnfromLooking.com. You can search via general terms such as sustainability as well as narrower terms such as local manufacturing.
This description is one of many examples that has the capacity to create learning benefits for children. If you are a parent or grandparent of grade school children, you may enjoy reading more in the Learn from Looking book about ways to inspire children to take some time away from the ubiquitous screens that often dominate the hours of their days. Many communities have more local manufacturing than you might image, and taking children to see how things are made is a constructive use of time. I took my son to see our LED lighting production line, along with one of his friends and his father. Several years later my son was excited to see that our manufacturing was selected by the Discovery Network’s Science Channel show “How It’s Made.” The benefits of first hand observation into process and material transformation are a great potential catalyst to inspire curiosity and innovation for minds of any age. [...]
Read more...
Japan5.18-japan-4-detail-b Japanese hand saw Highlights Relevant to Sustainable Design:
Rethink the simple tools that have shaped our world.
The saws in this sketchbook, with teeth directed toward the handle, are typical of Japanese hand tools. The direction allows the user to pull the cut rather than push the cut. Western saws are the opposite in that the cutting takes place on the push action. One saw in particular has two different sized and shaped teeth flanking the tool. The difference is that the tight or smaller teeth are for the crosscut versus the larger ones that are used for the rip-cut running parallel to the wood grain. The saw design seems a small reflection of the Japanese attention to detail and respect for not only materials like wood but also for the process involved with the art of its manipulation.
Since Japan is an island, and islands by their nature have finite resources, this respect for the wood is also about maximizing available resources with the least possible waste. Reduced waste is at the heart of sustainable design. Rethinking a tool such as a saw is a springboard for rethinking the much larger outcome of the tools that we often take for granted.
Author and illustrator: Charlie Szoradi is an architect, inventor, and the CEO of Independence LED Lighting. He writes about many other topics related to rethinking tools like a Japanese hand saw through his extensive travels around the world.
If you have found this posting online, it is an excerpt from Mr. Szoradi’s book Learn from Looking that served as the inspiring seed content for this drawing share resource. For additional drawings and insights on Japanese hand saw and other types of tools, we hope that you enjoy exploring LearnfromLooking.com. You can search via general terms such as sustainability as well as narrower terms such as Japanese hand saw. [...]
Read more...
Japan5.19.Japan-4-detail-c Japanese roof tiles – Highlights Relevant to Sustainable Design:
Rethink the lifetime total cost of ownership of building envelopes starting with the roof.
Asphalt roof shingles are commonplace across the roofs of American homes. Many countries have used ceramic tiles for hundreds of years. In my travels to Italy, at the end of the 1980s, I saw firsthand the ubiquitous orange terra cotta tiles that covered the roofs of residential and commercial buildings in Florence. Years later in Japan, I saw the use of equally ubiquitous roof tiles. The orange Italian tiles are curved symmetrically like a shallow tunnel, while the gray Japanese tiles are curved more like a shallow wave. The upper left of the sketch below illustrates the wave curve. To learn more about the tiles, I visited a tile factory in Japan, and this sketch also shows, on the right side, an illustration of how hanging armatures carry the tiles in and out of the glazing booth.
The Japanese tiles often include significantly more ornamentation via round end caps than the Italian counterparts. The three different circular configurations are examples of regional ornamentation on the ends of roof tiles. The glazed ceramic tile may last hundreds of years, assuming they are spared from exceptionally violent earthquakes. When there are violent earthquakes, the light wood structures will rock from side to side, and in many cases, they collapse under the heavy weight of the roof tiles. All that remains is a pile of sticks covered with tile. Contemporary construction includes more reinforcement to prevent the earthquake damage. The S curve of the tiles is distinctive as is the cool blue-gray tint of the traditional glaze.
We have an abundance of clay in America, as evidenced by the extent of our brick buildings dating back to the eighteenth century, so I could not help but wonder why we did not adopt clay tiles. They typically last over fifty years, more than twice the average life of wood shakes or asphalt. I think that American settlers found it easier to cut wood and split logs into shingle “shakes” rather than build kilns for clay tiles. Slate was also prevalent as a resource and became a popular upscale solution. We should now perhaps reconsider clay tiles over asphalt, because they do not rely on petrol products. Clay tiles also reduce the waste in landfills and reduce the energy used in manufacturing and transportation, because they last so much longer than asphalt shingles. This approach speaks to the overriding theme of “Do it right from the beginning, and save money and energy down the road.”
Author and illustrator: Charlie Szoradi is an architect, inventor, and the CEO of Independence LED Lighting. He writes about many other topics related to Japanese roof tiles and roofing in other countries through his extensive travels around the world.
If you have found this posting online, it is an excerpt from Mr. Szoradi’s book Learn from Looking that served as the inspiring seed content for this drawing share resource. For additional drawings and insights on sustainable building materials such as Japanese roof tiles, we hope that you enjoy exploring LearnfromLooking.com. You can search via general terms such as sustainability as well as narrower terms such as Japanese roof tiles and tiles from other countries like Hungary. [...]
Read more...
Japan5.20-japan-4-detail-d Japanese teahouse
Note: the low square entrance of a traditional Japanese teahouse at the top of this sketch is described at the end of the Learn from Looking book Chapter 5 here is the relevant excerpt on the Japanese teahouse for your convenience:
The Japanese Experience: Japan: Bonus Insights – The Teahouse and General Observations
We have a lot to learn from each other in the global economy.
The Japanese teahouse is a place where the Skia style is often the most understandable. When we were building a teahouse with Kinya (my graduate school architecture professor), I remember him asking me, “Charlie, why do you make the column so straight?” Followed by, “Perhaps you make it a little curved!” The teahouse is also a place to understand the quality of Japanese community. A low door always greets visitors. Regardless of social status or wealth, all people as they enter must bow to humble themselves in respect for the tea ceremony. The door is not only low but also narrow. Even the mighty shogun must remove their swords and leave them outside. The result is that the teahouse is a special place for people to come together on equal ground. (More on the Japanese Experience: https://learnfromlooking.com/japan/japanese-experience/).
Shoji Screens:
This drawing also includes the corner post for a shoji screen. The screen is able to slide along the wooden track without any mechanical bearings or lubricant, because the master carpenters have refined the design with different types of wood over hundreds of years.
The sliding translucent rice paper and wooden panels that are so prevalent in Japanese culture intrigued me. When I worked in Japan, I saw how they were able to divide and transform spaces as well as share light between the spaces. The shoji screens were walls and doors as well as windows. Some critical thinker ages ago challenged the very preconception that a wall needed to be static and opaque versus active and translucent.
Author and illustrator: Charlie Szoradi is an architect, inventor, and the CEO of Independence LED Lighting. He writes about many other topics related to Japanese teahouse and shoji screen design through his extensive travels around the world.
If you have found this posting online, it is an excerpt from Mr. Szoradi’s book Learn from Looking that served as the inspiring seed content for this drawing share resource. For additional drawings and insights on places of cultural significance, like the Japanese teahouse, we hope that you enjoy exploring LearnfromLooking.com. You can search via general terms such as sustainability as well as narrower terms such as Japanese teahouse and shoji screen.
[...]
Read more...
Japan5.27.Japan-6-detail-b Japanese rock garden Highlights Relevant to Sustainable Design:
Some solutions have elegance in their simplicity.
In the center, there is a Japanese rock garden with a pair of rectangular stepping-stones. They are set parallel to each other but offset. This simple design lets you know that you can go in either direction. I loved seeing the elegance of this solution. Going from indoors out, the transition from the tatami mats to the exterior includes a wooden perimeter and then a bed of stones before the raked pebble rock garden. The bed of stones holds the majority of the large stepping-stones and also catches the rain from the roof eave overhead. This transition is common in traditional Japanese architecture and creates a dynamic interconnection of interior and exterior space that is not binary. In sketchbook Islands 8: John’s Island Club—Vero Beach, Florida, I share more insight into this appealing shared relationship with nature. The appeal is based on the connectivity between indoor and outdoor spaces that links us as inhabitants to the natural environment rather than creating a wall between inside and outside space.
Author and illustrator: Charlie Szoradi is an architect, inventor, and the CEO of Independence LED Lighting. He writes about many other topics related to Japanese rock gardens through his extensive travels around the world.
If you have found this posting online, it is an excerpt from Mr. Szoradi’s book Learn from Looking that served as the inspiring seed content for this drawing share resource. For additional drawings and insights on the Japanese rock garden theme of interconnection to the natural environment, we hope that you enjoy exploring LearnfromLooking.com. You can search via general terms such as sustainability as well as narrower terms such as Japanese rock garden.
Pebble garden and Japanese rock garden design are environmentally friendly, because they naturally use less water than grass. Water consumption is becoming an increasing issue given the extensive use of water for irrigation in commercial farming and landscaping. The water, food, energy, security nexus is a growing concern, and Chapter 14 of the Learn from Looking book addresses solutions such as the “Perpetual Food Machine” that use 90% less water for vegetable cultivation. The system incorporates aquaponics, solar, and Light Emitting Diode (LED) technology. Some of the key information is available on this page that also includes testing report downloads: http://independenceled.com/led-grow-lights/ [...]
Read more...
Big Cities / Japan5.28.Japan-6-detail-c Hiroshima and Fukushima Highlights Relevant to the Sustainable Design:
History should not repeat itself for human sustainability on earth.
The sobering memorial for the Hiroshima atom bombing includes one of the only buildings that was left standing. Near the drawing of the building, I sketched the outline of a bottle that was twisted from the massive heat of the atomic impact. Nuclear power may earn an ongoing place in the greater mix of our American energy portfolio, but hopefully we do not need to resort to using it as a weapon again.
We should remember to split atoms for utility power versus political power. Pressure will continue to mount to meet growing energy needs in America, and natural gas may start to replace coal-fired power plants. While natural gas power has fewer emissions than coal, the CO2 output is still high. The “not in my backyard” syndrome may prevent the construction of new nuclear power plants, especially after the devastating meltdown at the Fukushima Daiichi nuclear power plant in 2011. So this leaves the more expensive solar and wind options. As the efficiency of the technology increases and the costs come down, renewables become more economically viable. In conjunction with energy efficiency in buildings and transportation, the blended mix of solutions is promising.
Author and illustrator: Charlie Szoradi is an architect, inventor, and the CEO of Independence LED Lighting. He writes about many other topics related to nuclear power and Hiroshima through his extensive travels around the world.
If you have found this posting online, it is an excerpt from Mr. Szoradi’s book Learn from Looking that served as the inspiring seed content for this drawing share resource. For additional drawings and insights on Hiroshima, nuclear power, and energy generation, we hope that you enjoy exploring LearnfromLooking.com. You can search via general terms such as sustainability as well as narrower terms such as nuclear power and Hiroshima. [...]
Read more...
Japan5.29-japan-6-detail-d life is precious Highlights Relevant to Sustainable Design:
We can remember how life is precious.
This is a cemetery for babies and small children who died well before they had a chance to live a full life. I visited the site in the rain, and there was a surreal quality about it with a few small pinwheels spinning as the raindrops hit the fins at each turn. A raven flew into the cemetery when I was there, and its flight along with its periodic caws added an even more strange and sad quality to the experience. As so many of us race full speed ahead in the digital world, moments like this can cause us to pause and add perspective on the fleeting nature of life. If you are reading this, then you are as fortunate as I am to have lived long enough to learn how to read. I cannot imagine the devastation and heartbreak of losing a child. We can hopefully give our children and grandchildren a bright future.
6.33.Hungary-4-detail-d
An example of grave markers in Hungary for comparison and extension of life is the precious theme
Excerpt from 6.1 Introduction to Hungary (6.1.From Austria to Hungary-1-Horizontal-with-Figure) for further reflections on how life is precious
I had the good fortune of gaining some added perspective of a unique chapter in modern history by getting inside the Iron Curtain to Budapest over the summer of 1989, before the fall of the Berlin Wall. My father, who was born and raised in Budapest, escaped in 1957 and came to America. We celebrated the fiftieth anniversary of his arrival in 2007, but at the end of the eighties he was very concerned about the status of his parents’ gravesite. He was naturally anxious about returning himself. As his oldest son, he asked me to return, find the cemetery, and pay the recurring service fee to maintain the gravesite for the next twenty-five years. My experience in the Soviet controlled Hungary was truly like traveling back in time. The lack of street signage and outdoor advertising was just the tip of the iceberg, and cities like Budapest looked almost the same as they may have if Mozart were to visit back in the second half of the 1700s. Four years after my first trip, I returned with pen in hand and spent multiple months researching and living in cities and small villages across Eastern Europe. Please note that the physical sketchbooks that I took to Europe were much longer than ones that I have used over my travels, so in many cases the first set of details are a portion of the larger books.
5.25.Japan-6-Horizontal-with-Figure – sketchbook with cemetery for babies reflecting how life is precious on the far right
The figure outline in this image is for scale to illustrate the size of the fold-out field drawing. The descriptions of certain key elements and insights are included with the accompanying drawings in this section.
Author and illustrator: Charlie Szoradi is an architect, inventor, and the CEO of Independence LED Lighting. He writes about many other topics related to how life is precious through his extensive travels around the world.
If you have found this posting online, it is an excerpt from Mr. Szoradi’s book Learn from Looking that served as the inspiring seed content for this drawing share resource. For additional drawings and insights on cemeteries and how life is precious, we hope that you enjoy exploring LearnfromLooking.com. You can search via general terms such as sustainability as well as narrower terms such as those that reflect how life is precious. [...]
Read more...
Japan5.33-japan-7-detail-c bullet train Highlights Relevant to Sustainable Design:
Energy-smart transportation could start with rethinking rail in America.
One early morning, as I waited on the platform of the Shinkansen, Japan’s ultra-high-speed bullet train, I thought about how great it would be to have a magnetic levitation (maglev) train in the United States running from Miami to Boston, with stops at each major city. The engineering would most likely require an elevated track to ease the curves of the existing Amtrak line. So this might require a massive elevated platform running between the north and southbound lanes of I-95. We put a man on the moon, so almost anything is possible. The advanced Shinkansen technology in the early 1990s delivered tremendous speed and comfort, because the train floated given the polarization of the magnetic “levitation.” Reduced friction lets the maglev train fly down the tracks.
That morning, I was the first one on the platform. Within a few minutes, I discovered something that I have remembered ever since. I heard a faint swishing sound from around the corner of the ticket booth, and I looked to find a tiny woman under five feet tall hunched over with a bamboo broom. The broom was made with thin bamboo shoots, bound like the stereotypical broom that witches use at Halloween. At first, I thought that it was so ironic that such a low-tech tool was used to sweep the platform of such a high-tech means of transportation.
In America or other countries, the respective Department of Transportation might be tempted to put out a request for proposal (RFP) or design challenge to make a high-tech broom out of molded plastic or some advanced sweeping machine to match the aesthetics of the stat-of-the-art trains. The Japanese culture is so old that they have an ability to comfortably have the “old” right up against the “new.” This juxtaposition makes sense when you look at the broom’s utility and socioeconomics. The bamboo broom simply works well, the technique to make it has been refined over countless generations, and the raw materials are readily available. Plus, the little old lady has a job, and Japan has found all kinds of ways to put people to work as part of their overall employment strategy.
Beyond sustaining jobs, high-speed trains can reduce auto transportation emissions at massive levels. The level of commuter congestion in major US cities and rings of suburbs will hopefully create pressure to include high-speed rail in the budgets for public works over the next decade. Comprehensive total cost of ownership (TCO) analysis may highlight the fact that we are already collectively spending more than we may think on road construction, road repair, auto purchase, auto fuel, auto repair, and lost time waiting in traffic. We can rethink what is perceived as “expensive” for new technology in the context of a holistic review of what we now spend to move millions of people to work and back every day, week, month, and year.
5.32.Japan-7-detail-b – drawing details from this sketchbook in addition to focus on bullet train technology
5.31.Japan-7-detail-a – drawing details from this sketchbook in addition to focus on bullet train technology
5.30.Japan-7-Horizontal-with-Figure – drawing details from this sketchbook in addition to focus on bullet train technology
The figure outline in this image is for scale to illustrate the size of the fold-out field drawing. The descriptions of certain key elements and insights are included with the accompanying drawings in this section.
Author and illustrator: Charlie Szoradi is an architect, inventor, and the CEO of Independence LED Lighting. He writes about many other topics related to public transportation and bullet train technology through his extensive travels around the world.
If you have found this posting online, it is an excerpt from Mr. Szoradi’s book Learn from Looking that served as the inspiring seed content for this drawing share resource. For additional drawings and insights on high-speed rail and bullet train maglevs, we hope that you enjoy exploring LearnfromLooking.com. You can search via general terms such as sustainability as well as narrower terms such as bullet train and energy-smart transportation.
Traveling on the bullet train was such an awesome and memorable experience that I recommend it to anyone that has an opportunity to travel in Japan. The bullet train technology is also in France, for any readers that may travel to Europe before Asia.
[...]
Read more...
Japan5.39-japan-9-detail-a Japanese police station – Highlights Relevant to Sustainable Design:
Sustaining security for health and happiness promotes stronger communities.
The architecture of Tokyo includes a rich tapestry of work by contemporary architects. In the upper right corner of this drawing, one police station stands out as distinctive in its “helmet” appearance. Like some of the Japanese castles, the helmet station becomes a symbol of strength and security. As an island in the street, the mouthlike opening shelters the officer who keeps watch over the street.
Sustainable design can embrace people and their communities in new ways. In America, we have challenges in many cities to police neighborhoods that have drug and gang violence. The police in most cases roll in and out with patrol cars and are not always embedded in the neighborhoods with familiarity to the youngest members of the community. Sustaining security and a peace of mind is a tangent to traditional perceptions of sustainable design. If we can’t live and work without fear, then the materials, energy, and emissions are a distant priority. This example from Japan may not be the stylistic solution, but the idea of localized support from trusted officers is worthy of questioning alternatives to our current policing systems.
5.38.Japan-9-Horizontal-with-Figure with a Japanese police station and other drawings
The figure outline in this image is for scale to illustrate the size of the fold-out field drawing. The descriptions of certain key elements and insights are included with the accompanying drawings in this section.
Author and illustrator: Charlie Szoradi is an architect, inventor, and the CEO of Independence LED Lighting. He writes about many other topics related to community strength and Japanese police station design through his extensive travels around the world.
If you have found this posting online, it is an excerpt from Mr. Szoradi’s book Learn from Looking that served as the inspiring seed content for this drawing share resource. For additional drawings and insights on neighborhood planning and Japanese police station integration, we hope that you enjoy exploring LearnfromLooking.com. You can search via general terms such as sustainability as well as narrower terms such as Japanese police station and community security relative to the public eye. [...]
Read more...
Japan5.40-japan-9-detail-b Highlights Relevant to Sustainable Design:
There are multiple opportunities to rethink natural light and materials.
The domed interior of a contemporary library allows light to enter through a diffused grid of steel rebar. The rebar is typically used as structural support inside of reinforced concrete. The exposed industrial rebar takes on a surprising light and elegant quality as it bends and curves along the contours of the ceiling. We can simply use materials in ways that they were not intended. The right side of this sketch shows a small drawing of a large rock. The rock is suspended off the ground and must weigh several tons. The thin steel cables holding it up are visible more clearly in the drawing than in reality, because water sprays out of the walls to mask the cables and give the appearance that the massive rock is floating in air. Sculpture built into architecture elevates the senses to create more dynamic experiences.
This ties into the point in Japan 8: Detail (a). Sustainability is about embracing our connection to the natural world, and the rock in its natural uncut form is a powerful reminder of the source of many construction building blocks.
Author and illustrator: Charlie Szoradi is an architect, inventor, and the CEO of Independence LED Lighting. He writes about many other topics related to the connection of architecture to the natural world through his extensive travels around the world.
If you have found this posting online, it is an excerpt from Mr. Szoradi’s book Learn from Looking that served as the inspiring seed content for this drawing share resource. For additional drawings and insights on integration with natural world, we hope that you enjoy exploring LearnfromLooking.com. You can search via general terms such as sustainability as well as narrower terms such as natural world and natural light. [...]
Read more...
Japan5.41-japan-9-detail-c STEM education Highlights Relevant to Sustainable Design:
Science, technology, engineering, and math (STEM) count.
Knowledge of science, technology, engineering, and math (STEM) is most likely a key driver for gainful employment in the twenty-first century. Unfortunately, America has slipped in education when it comes to STEM. Every three years, the Program for International Student Assessment (PISA) measures reading ability, math and science literacy, and other key skills among fifteen-year-olds in dozens of developed and developing countries. In 2012, the PISA placed the United States at thirty-fifth out of sixty-four countries in math and twenty-seventh in science. We can do better!
The left side of this sketch includes a diagram of a folding process for a three-by-three grid. For children, math can become interesting in multiple ways other than memorizing multiplication tables. This folding process is one way to conceptually understand the relationship that 3 x 3 = 9 and how pairs of adjacent geometric shapes relate to each other both as triangles and squares. Gaming is a fundamental early development tool for math, and if it is done with physical materials like folded paper in addition to digital gaming, the odds of absorption may increase. The part 3, “Commercial Impact,” section of this book includes a chapter on the Perpetual Food Machine that can ignite multiple pistons in the STEM engine for students. Sustainable design requires innovative engineering, and STEM will help people create numerous innovations beyond what we can imagine today.
Author and illustrator: Charlie Szoradi is an architect, inventor, and the CEO of Independence LED Lighting. He writes about many other topics related to STEM education and development tools through his extensive travels around the world.
If you have found this posting online, it is an excerpt from Mr. Szoradi’s book Learn from Looking that served as the inspiring seed content for this drawing share resource. For additional drawings and insights on STEM education, we hope that you enjoy exploring LearnfromLooking.com. You can search via general terms such as sustainability as well as narrower terms within STEM education such as science, technology, engineering, and math.
Student Performance:
Japan 9: Detail (c)—Science and Math Education: http://www.pewresearch.org/fact-tank/2015/02/02/u-s-students-improving-slowly-in-math-and-science-but-still-lagging-internationally/.
[...]
Read more...
Japan5.42-japan-9-detail-d Japanese Experience – Highlights Relevant to Sustainable Design:
This post includes the brief notes on the drawing in additional to the insights on the overall Japanese experience.
Step up and challenge preconceptions.
This railing detail has four circular handholds on each side. The railing design is based on aesthetics and function, with the ergonomics of “pulling” up a stair. Above the stair drawing, an inverted pyramid building sits comfortably in shadow. The building gets bigger as it goes up.
The Japanese Experience:
Japanese Experience: Bonus Insights—The Teahouse and General Observations
We have a lot to learn from each other in the global economy.
The Japanese teahouse is a place where the Skia style is often the most understandable. When we were building a teahouse with Kinya, I remember him asking me, “Charlie, why do you make the column so straight?” Followed by, “Perhaps you make it a little curved!” The teahouse is also a place to understand the quality of Japanese community. A low door always greets visitors. (See the drawing in Japan 4: Detail (d).) Regardless of social status or wealth, all people as they enter must bow to humble themselves in respect for the tea ceremony. The door is not only low but also narrow. Even the mighty shogun must remove their swords and leave them outside. The result is that the teahouse is a special place for people to come together on equal ground.
The hearth is another example of Japanese community. Rather than a fireplace, traditional houses have a fire pit in the middle of the house as a place to gather and share tea. For meals, food is often brought in boxes and bowls that are shared rather than plates and courses for the individual. As well, an empty glass is never filled by the person who is thirsty for more. An observant and sympathetic tablemate takes the bottle or pitcher to fill their friend’s glass. The tradition of sharing beverages is still alive even among the teenage community. Community bicycles were an eye-opener for me in Japan. The idea was pretty simple. If you needed to get from a train station to a restaurant across town, then you would just take one of the bikes that was left unlocked near the station. At the restaurant, someone else might need a bike to get somewhere else, so they would take it. The bikes would literally make their way around the smaller towns, and this spirit of sharing unlocked bikes was initially foreign to me. I quickly embraced it and rode a lot of different bikes! Thirty years later, I saw the Citi Bike “rental share” program in New York City, and I could not help but smile.
Negative observations from my early 1990s experience in Japan came hand in hand with the positive. I saw a selfish culture that has done nothing short of fished almost every giant tuna from the Sea of Japan. I remember going to the fish markets at five in the morning to watch the seafood come in for sushi merchants and restaurateurs. Some of the boats would come from as far as Madagascar laden with their prized catch on dry ice. Imagine fish so big that circular saws had to cut through them and fish so precious that dockside auctions looked like the floor of the Chicago commodities exchange. Natural resources on and around an island with a population the size of Japan inevitably dwindle, but the Japanese have a pension for the best and the most exotic.
I worked on the construction of a house for a member of the feared Yakuza, the Japanese mob. This man had so many big-game hunting trophies from around the world that he wanted to build a house for display alone. Since the largest and the best wood is now gone from the island like the giant tuna, he had shipped from Oregon beams that were a foot and a half wide, three feet tall, and over twenty feet long. A culture that wants the best often also wants the best companies from other countries. The Japanese had started ramping up their interest in buying American assets like the Beverly Hills Palm, Rockefeller Center, and a few film studios.
Children have a far different life in Japan than in America. At an early age, they wear matching hats and backpacks and march off to school in a straight line. The very root of American creativity comes from our individualism, which is such an awesome resource. Foreign buyers of American companies and film studios quickly learn that they must not only buy the hardware but also retain the people to brew up the ideas. In Tokyo, the Americans like me working in the community were primarily involved in creative work: architecture, fashion, and automotive design along with advertising and marketing. We are very good at inventing things and selling. The Japanese are very good at manufacturing. They are smart enough to buy our talent, knowing that their culture has more difficulty cultivating original ideas from their young people than the disciple of executing on the ideas. See the appendix for more on young professionals in Tokyo.
Closing Perspective on the Japanese Experience
Embrace the old and the new. As the Japanese are increasingly using digital technology such as smartphones, they may also increasingly learn that money cannot buy creativity. Ironically they cannot buy the very best asset that we cultivate in America—invention and the spirit of the new. They have much to learn from us, but there is room for us to learn about restraint and discipline from their ancient culture as we charge into the twenty-first century.
Author and illustrator: Charlie Szoradi is an architect, inventor, and the CEO of Independence LED Lighting. He writes about many other topics related to his Japanese experience traveling though the country and working in Tokyo. The drawings and observational notes that started with the Japanese experience set the stage for travel in many more countries over the subsequent decades.
If you have found this posting online, it is an excerpt from Mr. Szoradi’s book Learn from Looking that served as the inspiring seed content for this drawing share resource. For additional drawings and insights on the Japanese experience, we hope that you enjoy exploring LearnfromLooking.com. You can search via general terms such as sustainability as well as narrower terms such as Japanese experience, USA experience, Hungary experience, etc.
If you have any opportunity to travel to Asia, you will most likely see that the Japanese experience is an eye opener at many levels. One key insight into maximizing the Japanese experience is to embed with locals if possible. A local Japanese experience is also enhanced by using the transportation from the bullet trains and local rail to bicycles. From villages to big cities, the Japanese experience covers such a broad range of socio-economic levels that you may only have time to absorb a sub-set of the culture. I look forward to going back to learn more! [...]
Read more...
USA7.1.USA-1-Horizontal-with-Figure Introduction to USA sketchbooks – farmhouses
America is simply awesome. We have abundant resources, a foundational spirit of self-reliance, creativity, and the desire to help those in need around the world to our best ability. When it comes to sustainable design, we can look in our own backyard for inspiration. This USA sketchbook series looks at our country through the work of some self-reliant Amish farmers, pioneering western ranchers, eighteenth-century builders, and New England homeowners. Plus, other chapters like “Big Cities” cover New York to Los Angeles, and the “Islands” chapter covers Nantucket to Hawaii.
I have had the great fortune of having terrific friends, many of whom date back to grade school. Beyond the countless interactions, fun over the years, and connections with our children, many of my friends have been gracious to host me as I have traveled across our great country, which has provided the ability for me to record the documentation in this book.
Farmhouses inspire rethinking.
USA 1 Highlights Relevant to Sustainable Design: farmhouses
We can learn from people who work the land.
The Amish community of the Pennsylvania Dutch is steeped in a low-tech and picturesque tradition. Living without petrol products, they basically live the way that people did more than a hundred years ago. The famous Amish barn raising has come to characterize their lifestyle. Teamwork, family, and materialistic restraint are some of their characteristics along with telltale thrift. A friend from Lancaster County accused me of the latter, using a familiar saying—“You’ve got deep pockets but short arms.”
As I studied the configurations of different farmhouses and their adjacent buildings, I learned that the seemingly arbitrary layout of the complexes actually followed a well-designed sustainability plan. Farm architecture is particularly appealing because it adheres to the underlying sense of the modernist credo “Form follows function.” The adjacencies of the farmhouse to the barn, the springhouse to the stable, the smokehouse to the outhouse, and so on, are critical to the success of operations. As well, each farmhouse typically has a large deciduous tree on the southern elevation. The tree serves to shade the house in the summer and welcome the winter sun into the house when the leaves have fallen. This type of attitude is appealing not only from a nostalgic cultural perspective but also as it relates to overall fuel efficiency. Natural heat gain and loss considerations are critical as we continue to burn through our global fossil fuels and increasingly rely on technology to substitute contextual design and seasonal forethought. I adopted this deciduous tree strategy on the south side of our house in Pennsylvania. For more, see the chapter “Sustainable Smart House” in part 3: “Commercial Impact.”
Author and illustrator: Charlie Szoradi is an architect, inventor, and the CEO of Independence LED Lighting. He writes about many other topics related to farmhouses through his extensive travels around the world.
If you have found this posting online, it is an excerpt from Mr. Szoradi’s book Learn from Looking that served as the inspiring seed content for this drawing share resource. For additional drawings and insights on farmhouses and rural architecture, we hope that you enjoy exploring LearnfromLooking.com. You can search via general terms such as sustainability as well as narrower terms such as farmhouses and Amish community. [...]
Read more...
USA7.2.USA-1-detail-a Highlights Relevant to Sustainable Design:
Build a community of trust.
Here are three examples of rosette hex details. The rosettes are painted two to three feet in diameter on the sides of barns in very vivid colors, and they are intended to deter or ward off evil spirits. These rosettes are one of multiple ways that the Amish build a community of trust where they look out for one another. Sustainability as a concept can go beyond the environment and resource conservation to include community sustainability. The close-knit Amish community has been able to sustain their values for multiple generations and use the resources at hand to maximize the yield from the land. Sustainability includes stewardship and an eye on future generations. From what I saw firsthand and learned about the Amish, they often pass down land from one generation to the next, so caring for their environment has a positive ripple effect for their families and their community.
7.1.USA-1-Horizontal-with-Figure
The figure outline in this image is for scale to illustrate the size of the fold-out field drawing. The descriptions of certain key elements and insights are included with the accompanying drawings in this section.
Author and illustrator: Charlie Szoradi is an architect, inventor, and the CEO of Independence LED Lighting. He writes about many other topics related to the Amish community through his extensive travels around the world.
If you have found this posting online, it is an excerpt from Mr. Szoradi’s book Learn from Looking that served as the inspiring seed content for this drawing share resource. For additional drawings and insights on Amish community values and farmhouse design, we hope that you enjoy exploring LearnfromLooking.com. You can search via general terms such as sustainability as well as narrower terms such as Amish community and rural architecture.
An afternoon drive to see the Amish community in Pennsylvania or Ohio is a powerful way to gain perspective on how we depend on technology. If you are a parent or grandparent of grade school children, you may enjoy reading more in the Learn from Looking book about ways to inspire children to take some time away from the ubiquitous screens that often dominate the hours of their days. Looking at the horse drawn buggies in the Amish community is just one of the many ways to take a look at life with a reduced dependency on technology. [...]
Read more...
USA7.3.USA-1-detail-b windmills and deciduous trees Highlights Relevant to Sustainable Design:
We can rethink power production.
Since the Amish are off the utility gird, they typically use windmills to generate the power to pump water from their wells. Years after preparing this drawing, I started looking into small-scale micro wind power production with residential-scale vertical axis applications versus the massive blades of the industrial-size wind turbines. The vertical axis wind turbines are now also available to power streetlights. Plus, localized solar panels are also options on streetlight poles. The combination of wind and solar power often works well, because if it is not a bright sunny day, the chances of increasing wind during inclement weather increase. Today, for traffic monitoring, many locations have poles and speed sensors that are not easily tied to the electric grid. So you will see solar panels on the poles along highways more so than in cities. When you use a navigation app or your smartphone to check to see the traffic congestion, you can thank localized micro power production for the information that we are starting to take for granted.
Highlights Relevant to Sustainable Design: deciduous trees
We can rethink site selection and natural shading assets.
Developers could stop cutting down the trees on the subdivision lots. Use the deciduous trees on the south side of the houses. Design the site plan by putting the houses to the north of the larger trees. Each major deciduous tree is worth about $60,000 if you had to make a towering machine to shade your house in the summer and collapse it in the winter to let the desirable warmth of the sun heat the home. Saving trees saves energy.
Author and illustrator: Charlie Szoradi is an architect, inventor, and the CEO of Independence LED Lighting. He writes about many other topics related to deciduous trees and windmills through his extensive travels around the world.
If you have found this posting online, it is an excerpt from Mr. Szoradi’s book Learn from Looking that served as the inspiring seed content for this drawing share resource. For additional drawings and insights on deciduous trees for shading and windmills for power production, we hope that you enjoy exploring LearnfromLooking.com. You can search via general terms such as sustainability as well as narrower terms such as deciduous trees, windmills, and Amish farms. [...]
Read more...
USA7.5.USA-2-detail-a grain mill Highlights Relevant to Sustainable Design:
Preventive reinforcement is more cost effective than reconstruction.
Mills have come to symbolize a time in American history that seems simpler. Mills are often painted alongside a picturesque creek partially dilapidated with some mossy stones in the foreground. This particular mill from the 1820s is appealing because of the large S braces on both sides. The S is made of forged iron and serves to support the walls from expanding outward by holding the end of a long iron rod that is connected to the other side. Often star-shaped braces serve the same function to reinforce walls and double as ornamentation.
You can sometimes see the stars in brick structures, such as the last building in a row of town houses. This idea of preventive reinforcement is not unlike preventive medicine. Overall, prevention is key to sustainability in that it helps reduce the burden of replacement and reconstruction, which adds debris to landfills and transportation pollution.
The mill wheel itself is perhaps appealing for the same reason as the stars or S curve in that its aesthetic appeal is a by-product of its function. The running water from the stream turns the mill’s large exterior wooden water wheel, which in turn moves the smaller interior stone-grinding wheel, which in most cases grinds grain into flower to make bread. The mill wheel has the added advantage of sound and motion to heighten the senses. We largely leave hydropower to the major public works and utility companies, with large-scale projects like the Hoover Dam. However, new technology for tidal power shows some promise where localized power production can yield results in rivers and other areas where water is in motion.
7.4.USA-2-Horizontal-with-Figure – This drawing includes a grain mill, barn cupola, and shutter dogs.
The figure outline in this image is for scale to illustrate the size of the fold-out field drawing. The descriptions of certain key elements and insights are included with the accompanying drawings in this section.
Perspective across continents counts.
Various barns in Idaho beg the question, “Why are roof shapes so different within a region and across different regions?” Dairy cows simply have different needs from horses. A barn is never just a barn but a structure designed for its occupants. The simple post gateway reminds me of a gate to a Japanese shrine in sketchbook Japan 6: Detail (a). This instinct to provide a gate is apparently global. A threshold provides something to walk through to distinguish one side from another. The gate itself does not change the land around it, but our perception of being “in” versus “out” becomes meaningful. A house drawn with its walls folded out gives you a chance to look at the window “jamb” detail on a basement window and study the “shutter dogs” that hold a shutter against a wall. The jamb is the vertical section of the window that supports the frame. Old houses are often loaded with design innovations that come to life on close inspection.
Author and illustrator: Charlie Szoradi is an architect, inventor, and the CEO of Independence LED Lighting. He writes about many other topics related to grain mill design through his extensive travels around the world.
If you have found this posting online, it is an excerpt from Mr. Szoradi’s book Learn from Looking that served as the inspiring seed content for this drawing share resource. For additional drawings and insights on grain mill design and hydropower, we hope that you enjoy exploring LearnfromLooking.com. You can search via general terms such as sustainability as well as narrower terms such as grain mill design, hydropower, and wall reinforcement.
Grain mill historic properties are often open for tours, and they provide an excellent opportunity to show children the connection of form and function. [...]
Read more...
USA7.6.USA-2-detail-b barn cupola Highlights Relevant to Sustainable Design:
We can rethink the form and function of natural ventilation.
For connecting wood, the dovetail joint in the upper left of this sketch is strong and effective. It is time-consuming to produce and requires a high degree a carpentry skill for the angle cuts and pegs, so it has largely been replaced by metal brackets. The diagonal bracing and the roof vents that adorn the top of this barn are common in many regions across the country. Regardless of shape, size, and color, barn components typically serve a function.
Hot air rises up and out through slats along the cupola sides. Often the top also features a weathervane with a directional wind arrow and an animal ranging from a horse to a fish. Not surprisingly, we are so enamored with the look of the familiar barn cupolas that they appear on roofs of buildings across America that have significantly different functions from barns. Some gas stations, banks, and fast-food “country” restaurants have the familiar cupola. Of course the cupolas are never intended to work as they do on countless barns, but the look reminds us of something we like. For better or worse, cultural memory unabashedly takes over reason. We might find that homes and even some commercial and industrial properties would benefit from natural ventilation to reduce their energy consumption on heating, ventilating, and air-conditioning (HVAC), especially in temperate seasons like spring and fall. With the advent of “smart controls” and building automation, the idea of intelligent design could work well with old tech strategies integrated with new tech tactics.
This barn cross section is cut though the ground plane on the walk outside of a hill to also illustrate the passive geothermal advantages of using ground temperature below the frost line to keep the animals cooler in the summer and warmer in the winter than the outside air temperature. Advancements in geothermal active technology make it more affordable now to bury coils underground, but passive geo-strategies are readily applicable and proven to be cost-effective.
Here is another example of a barn cupola:
7.37.USA-9-detail-b barn cupola in Massachusetts
Author and illustrator: Charlie Szoradi is an architect, inventor, and the CEO of Independence LED Lighting. He writes about many other topics related to barns, barn cupola design, and HVAC through his extensive travels around the world.
If you have found this posting online, it is an excerpt from Mr. Szoradi’s book Learn from Looking that served as the inspiring seed content for this drawing share resource. For additional drawings and insights on barn cupola design, we hope that you enjoy exploring LearnfromLooking.com. You can search via general terms such as sustainability as well as narrower terms such as barn cupola, geothermal, natural ventilation and dovetail joints.
This description is one of many examples of the learning benefits for children that come from pausing to learn from looking at something as common as cupolas to find the functional barn cupola. If you are a parent or grandparent of grade school children, you may enjoy reading more in the Learn from Looking book about ways to inspire children to take some time away from the ubiquitous screens that often dominate the hours of their days. Looking for a barn cupola relative to all of the “fake” cupolas in any given shopping mall or suburban town may help heighten the kids’ power of observation and overall curiosity to look more carefully at details in the world around them. [...]
Read more...
USA7.7.USA-2-detial-c Highlights Relevant to Sustainable Design:
We can rethink operable shutters.
Old houses are often loaded with design innovations that come to life on close inspection. These are “shutter dogs” in the upper right, where the metal part above the pivot holds open the shutter against the wall. The lower corner drawing shows the cross section of the dog if you were looking at it from right next to the wall. I like shutter dogs, and I dislike fake shutters that are nailed, screwed, or glued on the side of someone’s house. Real shutters feel more substantial when they can swing back and forth with ease and, most important, when they have the functionality to close to protect your house.
For more on shutter dogs see:
7.18.USA-5-detail-b
Author and illustrator: Charlie Szoradi is an architect, inventor, and the CEO of Independence LED Lighting. He writes about many other topics related to widows and shutters through his extensive travels around the world.
If you have found this posting online, it is an excerpt from Mr. Szoradi’s book Learn from Looking that served as the inspiring seed content for this drawing share resource. For additional drawings and insights on functioning design elements, we hope that you enjoy exploring LearnfromLooking.com. You can search via general terms such as sustainability as well as narrower terms such as shutter dogs.
This description is one of many examples of the learning benefits for children that come from pausing to learn from looking at something as common as window shutters to find the rare shutter dogs. If you are a parent or grandparent of grade school children, you may enjoy reading more in the Learn from Looking book about ways to inspire children to take some time away from the ubiquitous screens that often dominate the hours of their days. Looking for shutter dogs and the difference between real and fake shutters on a walk or drive around the neighborhood or on errands or road trips, may help heighten the kids’ power of observation and overall curiosity to look more carefully at details in the world around them.
Note that many suburban houses have “S” shaped shutter dogs that were originally intended to rotate sideways to release the shutter. Many of these shutters appear to be operable, but they are actually fixed in place. In some cases, you will see that the horizontal width of the “fake” shutters does not add up to the width of the window. This is the case for many bay windows or larger windows where the shutters are for aesthetic purposes and the “S’ shutter dogs are equally just ornamental.
[...]
Read more...
USA7.9.USA-3-detail-a thick walls – Highlights Relevant to Sustainable Design:
We can rethink using hills for efficiency and building thick walls.
This sketch illustrates a Pennsylvania “bank barn,” which is typically dug into a hillside. The design allows for animals to freely enter and exit from the bottom level, while the farmer can work upstairs. Whether it is thrashing hay that drops down to feed the animals or wheeling the tractor into the upper-grade level, the farmer can work more efficiently. The bank barns are thus two-story buildings without stairs. As well, the ground temperature below the frost line (typically about three feet) is a constant in the midfifty degrees Fahrenheit (12.7 degrees Celsius), so the animals do not freeze to death in the winter or die of heat stroke in the summer.
The window detail in the center shows the thickness of a stone wall. The level of distinction between inside and outside is “insideness,” and the size of the window jamb visually contributes to the condition. The thick wall provides a greater quality of insideness than thin walls. A jamb is the exposed molding or framing around a window or door. This jamb is angled in plan (wider on the inside than the outside edge of the wall) to allow more light to reflect into the room as it bounces off of either side of the jamb.
For additional information on bank barns see:
7.20.USA-5-detail-d
For additional information on thick walls see:
7.34.USA-8-detail-d
7.8.USA-3-Horizontal-with-Figure
The figure outline in this image is for scale to illustrate the size of the fold-out field drawing. The descriptions of certain key elements and insights are included with the accompanying drawings in this section.
Author and illustrator: Charlie Szoradi is an architect, inventor, and the CEO of Independence LED Lighting. He writes about many other topics related to thick walls through his extensive travels around the world.
If you have found this posting online, it is an excerpt from Mr. Szoradi’s book Learn from Looking that served as the inspiring seed content for this drawing share resource. For additional drawings and insights on thick walls and insulated wall design, we hope that you enjoy exploring LearnfromLooking.com. You can search via general terms such as sustainability as well as narrower terms such as thick walls, bank barns, and window jambs. [...]
Read more...
USA7.10.USA-3-detail-b Highlights Relevant to Sustainable Design:
We can rethink saving heating fuel by sharing heat between floors.
This floor grate allows the heat from the fireplace on the first floor to rise up through the house. The grate has qualities of function and aesthetic shared by the S braces on the mill, the barn cupolas, and the shutter dogs. They work simply and have an appealing look, versus just one or the other. The bottom of this sketch shows a cross-section drawing of the floor grate. The louvers are moved easily by foot to regulate the amount of air coming up to circulate through the house. This type of design was used before we had ducted central heating and cooling systems, but there is absolutely no reason why sharing climate control between floors does not make sense today. We could take the concept and make it high-tech in a few strategic locations within floors and walls, using smart sensors to balance air temperature and auto closedowns to have separate temperature zones tied to programmable thermostats. Some products are already on the market, for walls, and advancing old ideas with new technology is a theme of sustainable design.
Author and illustrator: Charlie Szoradi is an architect, inventor, and the CEO of Independence LED Lighting. He writes about many other topics related to floor grate design through his extensive travels around the world.
If you have found this posting online, it is an excerpt from Mr. Szoradi’s book Learn from Looking that served as the inspiring seed content for this drawing share resource. For additional drawings and insights on floor grate and interior temperature control, we hope that you enjoy exploring LearnfromLooking.com. You can search via general terms such as sustainability as well as narrower terms such as floor grate and smart sensor. [...]
Read more...
USA7.11.USA-3-detail-c animal tracks Highlights Relevant to Sustainable Design:
Be a good neighbor.
Animal tracks on the snow are often worth following. The distance between the tracks, their size, and their depth are all clues to the animal’s weight and shape.
I think it is important to understand the context of where we build architecture, not just relative to other buildings and landscape assets but also to the other animals that are no longer going to feel as welcome once construction starts. Stewardship is a key aspect of sustainability, and thinking about the impact of planting on our neighbors sets the stage for co-inhabitation. Stewardship is key, because it is about the responsible management of the things that are entrusted in our care. Since humans rank at the top of the food chain, we can lead by example to care for the rest of the links in the chain. As an example of environmental stewardship, we are including indigenous plants at our family beach house that specifically support the depleting habitat of endangered waterfowl. The process of tracking animals is interesting, as a way to learn who lives in the neighborhood and how their brains work. Sometimes a deer or wild turkey will make logical turns around obstacles; other times, they may seemingly roam around aimlessly foraging for lunch. For an amateur tracker like myself, there is no better time to follow animals than after fresh winter snow has fallen.
I had the good fortune of learning from some master trackers on a trip to Africa. We were high in the mountains tracking the silver back gorillas, on a safari through east Africa in Kenya, the Great Rift Valley, and the Aberdare Mountains. The native trackers had the ability to see so many clues in the landscape that it appeared as if they could actually think like the animals. Clues included bent foliage along the gorillas’ path through the jungle, broken tree limbs where they had taken down branches to eat the leaves, and matted-down groundcover vegetation where they would rest or sleep. After multiple days of tracking, we found families of gorillas and spent time seeing them with their babies firsthand. It was like being in the Dian Fossey book or the film Gorillas in the Mist.
The humanlike expression and curiosity in the eyes of the babies was like seeing into the heart of an ancestor. Personally connecting in the wild with animals that share so much of our DNA is a standing highlight of my travels around the world. The trip was before I got my first foldout sketchbook, so on a future return safari, I will be sure to document the incredible elegance of the landscape, animals, and also the architecture of the Maasai warriors.
Author and illustrator: Charlie Szoradi is an architect, inventor, and the CEO of Independence LED Lighting. He writes about many other topics related to animal tracks and natural habitats through his extensive travels around the world.
If you have found this posting online, it is an excerpt from Mr. Szoradi’s book Learn from Looking that served as the inspiring seed content for this drawing share resource. For additional drawings and insights on animal tracks and insights on environmental impact, we hope that you enjoy exploring LearnfromLooking.com. You can search via general terms such as sustainability as well as narrower terms such as animal tracks and indigenous plants.
This description is one of many examples of the learning benefits for children that come from pausing to learn from looking at something like the animal tracks in the world around us. If you are a parent or grandparent of grade school children, you may enjoy reading more in the Learn from Looking book about ways to inspire children with animal tracks to take some time away from the ubiquitous screens that often dominate the hours of their days. Looking at animal tracks in the back yard, a nearby park, or a family hiking trip often inspire kids to explore the natural world in new ways. [...]
Read more...
USA7.12.USA-4-Horizontal-with-Figure – Christmas tree farm Highlights Relevant to Sustainable Design:
Benefit from engaging in a process, with results that may exceed your expectations.
This is an old house on my grandparents’ farm that covers a couple of hundred acres near Brickerville, Pennsylvania. Brickerville is past Lititz on the drive out from Lancaster. The area is steeped in American history, in part because the Julius Sturgis Pretzel Bakery in Lititz is the first commercial pretzel bakery in America, founded in 1861. Each year, we would plant some more Christmas trees, and about seven years later, we had an incredible collection of trees that were ready for harvest and display in the living rooms of our house in Washington, DC, my grandparents’ house, where we spent Christmas, and my aunt’s and uncle’s houses. Each year, my uncle would help maintain the trees and clear the underbrush, especially when they were young and more vulnerable. I have a crystal-clear memory of hiking up through the woods to the clearing on the year of the first harvest.
Pennsylvania does not have indigenous evergreen pine trees, so in the fall and winter, the woods are largely devoid of foliage, except for the occasional Pennsylvania mountain laurel that grows no taller than head height. The leaves of the red and white oak trees and the maple, walnut, and birch trees have mostly fallen. Imagine my walk through the brown woods at age twelve, with saw in hand. I am wearing my grandfather’s hunting jacket, which was then still too big for me and draped down to my knees. Each year, we have trekked up to check on the tree growth on the day after Thanksgiving. I have waited to see the trees that I had helped plant grow tall enough to cut and bring home. One year, I turn the corner in the woods, and the morning sun has washed across the clearing. I stop and see the most beautiful emerald forest of pine, spruce, and fir trees. Bigger than life, the trees unfold row after row for as far as I can see. Victory! Now, my brother and I have the fun challenge of picking the absolute best, most symmetrical, perfect Christmas tree to bring back to my grandmother. These wild trees were not pruned, so they were mostly asymmetrical.
The tree cutting and transport was an equally fun process. My grandfather had a 1979 Ford Bronco that was bright yellow. It rumbled and roared in four-wheel drive like a military vehicle, and it smelled like fresh-cut firewood … now pine needles. As I prepared these drawings at the woods in my midtwenties, I would see the trees, some of which had grown to over thirty feet tall. We had continued to plant more trees each year so that we staggered the harvests. At the holidays, when I see the first Christmas tree stand setups near our house outside of Philadelphia, I cannot help but remember seeing our emerald forest in the brown woods on the first harvest.
This is an example of a very narrow and seemingly small benefit from engaging in a specific sustainability process, but the memory is large and may last a lifetime. For readers that have school-age children or for educators, this description may inspire projects that build meaningful memories. Even planting a single tree in the backyard or at school has the ability to mark time and enrich the lives of the next generation.
Author and illustrator: Charlie Szoradi is an architect, inventor, and the CEO of Independence LED Lighting. He writes about many other topics related to agriculture, like the Christmas tree farm and sustainable farming, through his extensive travels around the world.
If you have found this posting online, it is an excerpt from Mr. Szoradi’s book Learn from Looking that served as the inspiring seed content for this drawing share resource. For additional drawings and insights on Christmas tree farm projects with children, we hope that you enjoy exploring LearnfromLooking.com. You can search via general terms such as sustainability as well as narrower terms such as Christmas tree farm and indigenous evergreens.
Commercial Christmas tree farm operations have growing competition with the “fake” plastic trees. Instead of going to a Christmas tree farm to cut a tree with your family or buying one from a store that has purchased trees, you can now choose from a broad range of fake options. The environmental advantage of buying a fake tree is the longevity and the reduced CO2 emissions. You make one trip to buy the fake tree, and save the emissions from the transportation from the Christmas tree farm to the store and also from the chain saw used at the Christmas tree farm each year. Certainly, one advantage of a tree grown on a Christmas tree farm is the scent that is so memorable for the holidays!
[...]
Read more...
USA7.13.USA-4-detail-a southern overhang Highlights Relevant to Sustainable Design:
We can save energy with the sun without having to install solar panels.
This sketch includes a shadow study at six different times a day. We can optimize the energy efficiency of homes and buildings by understanding when and how the sun is an asset over a liability. Watching these shadows over multiple times of day and later over multiple seasons and looking at shadows in different regions helped me better understand what people around the world have understood for thousands of years. The seasonal change in the angle of the sun is dramatic and can be used to our advantage with proper building placement and overhang design. As well, the sun’s angles change relative to the latitude of the planet, so a house outside of Boston should not look like a house outside of Atlanta. Plus, breakfast rooms should have access to morning eastern light if possible.
If you live in the middle latitudes in America, such as the swatch from the mid-Atlantic states across to upper Central California, you will notice at a Fourth of July picnic that the sun is almost directly overhead. In the summer at around noon, it is almost ninety degrees off of the horizon. By contrast, on New Year’s Day at noon, the same sun will be much lower in the sky, closer to twenty-five degrees off of the horizon. This six-month delta is due to the fact that the earth’s axis of rotation is not perpendicular to the orbit path around the sun. We can use this to our advantage. For our family’s solar home outside of Philadelphia, I oriented the solar portion of the addition to the south, but I also calculated that we needed just over twenty inches of southern overhang to help shade the high summer sun from overheating the house while still allowing the desirable winter sun to shine in and help heat the stone floor. Each latitude on the planet dictates a different overhang distance.
Author and illustrator: Charlie Szoradi is an architect, inventor, and the CEO of Independence LED Lighting. He writes about many other topics related to southern overhang and passive solar design through his extensive travels around the world.
If you have found this posting online, it is an excerpt from Mr. Szoradi’s book Learn from Looking that served as the inspiring seed content for this drawing share resource. For additional drawings and insights on southern overhang and energy efficiency, we hope that you enjoy exploring LearnfromLooking.com. You can search via general terms such as sustainability as well as narrower terms such as southern overhang and passive solar.
Southern overhang design was one of the many energy-efficiency measures incorporated into the “Sustainable Smart House” described in detail in Chapter 11 of the Learn from Looking book. [...]
Read more...
USA7.14.USA-4-detail-b Highlights Relevant to Sustainable Design:
Trees count.
Drawing the house and its relation to its immediate environment took much longer than I expected. Identifying the location of the trees rather than cutting them down is the first step toward a respect for the natural context. Siting the trees is time-consuming, and I understand why builders and developers often just cut down all the trees and start from scratch. They do not want to spend time trying to figure out how to work with existing trees and topography. Since the developers make their money selling houses and they do not have to pay the utility bills over the life of each home’s occupancy, they are not motivated to build energy-smart houses. When the market starts to ask for smarter homes, the builders may step up to orient the homes to the sun, build calculated overhangs, and leverage the advantages of the existing trees for shading.
Here is some added information on trees for shading from 7.3.USA-1-detail-b:
We can rethink site selection and natural shading assets.
Developers could stop cutting down the trees on the subdivision lots. Use the deciduous trees on the south side of the houses. Design the site plan by putting the houses to the north of the larger trees. Each major deciduous tree is worth about $60,000 if you had to make a towering machine to shade your house in the summer and collapse it in the winter to let the desirable warmth of the sun heat the home. Saving trees saves energy.
Author and illustrator: Charlie Szoradi is an architect, inventor, and the CEO of Independence LED Lighting. He writes about many other topics related to trees for shading through his extensive travels around the world.
If you have found this posting online, it is an excerpt from Mr. Szoradi’s book Learn from Looking that served as the inspiring seed content for this drawing share resource. For additional drawings and insights on trees for shading and smart homes, we hope that you enjoy exploring LearnfromLooking.com. You can search via general terms such as sustainability as well as narrower terms such as trees for shading and energy-smart houses. [...]
Read more...
USA7.15.USA-4-detail-c Highlights Relevant to Sustainable Design:
Overhangs count.
Developers and builders are typically motivated by cost savings and process efficiency over long-term utility cost considerations for the property users. Homebuilders often work from floor plan templates to reduce design costs, and the templates typically do not have adequate roof overhangs for solar shading purposes. The fix is simple. In many cases, builders trim the rafter overhangs on the job site. By cutting off less of the rafters or buying a slightly longer rafter, they can offer energy-saving advantages for homeowners over the life of the house. Look at overhangs on pre–WW II homes to see the difference in larger overhangs than postwar construction. The same consideration applies to the southern side of commercial buildings. The more we know about the local microclimate, the better, especially when it comes to the location of the sun.
Author and illustrator: Charlie Szoradi is an architect, inventor, and the CEO of Independence LED Lighting. He writes about many other topics related to energy-saving advantages through his extensive travels around the world.
If you have found this posting online, it is an excerpt from Mr. Szoradi’s book Learn from Looking that served as the inspiring seed content for this drawing share resource. For additional drawings and insights on energy-saving advantages such as southern overhangs, we hope that you enjoy exploring LearnfromLooking.com. You can search via general terms such as sustainability as well as narrower terms such as overhangs, solar shading, and energy-saving advantages.
The book Learn from Looking includes many other energy-saving advantages for residential and commercial properties. The real estate solutions include passive technology as well as active systems. Beyond buildings, the book addresses energy-saving solutions for transportation, urban planning, and food supply. As an example, for the food, energy, and water security nexus, the book also includes a chapter on a new paradigm shift for global food supply with a “Perpetual Food Machine.” [...]
Read more...
USA7.17.USA-5-detail-a Highlights Relevant to Sustainable Design:
Build to last from local materials.
Corncribs are used to store and dry ears of corn for animal feed. Some large-scale commercial corncribs use metal wire or mesh to hold the corn on the cob. This one is built with vertical wooden slats that are spaced with thin gaps to let the air flow through and dry out the corn.
This structure caught my eye for three reasons. First, the level of carpentry detail is impressive for such a utilitarian structure. This one is built with local materials, and it is built to last for many seasons. Second, the shape and proportion are interesting, because very few buildings of any type are wider at the top than at the bottom. This inverted trapezoid allows the farmer to load more corn on a smaller footprint. Third, the quality of light inside is impressive. I was fortunate to see it when it was empty in the off-season. The gaps in the slats let light through in vertical strips that created a unique experience. Overall, regional farm “vernacular” architecture is loaded with design innovation. The surprise of the interior experience, which was so different from the perception from the outside, made me think of other ways to create experiences that challenge preconceptions.
For comparison, here is an example of a traditional corncrib in Hungary:
6.21.Hungary-3-detail-c
7.16.USA-5-Horizontal-with-Figure with corncribs, shutters, porch, porch post detail, metal corncribs, and a bank barn
The figure outline in this image is for scale to illustrate the size of the fold-out field drawing. The descriptions of certain key elements and insights are included with the accompanying drawings in this section.
Author and illustrator: Charlie Szoradi is an architect, inventor, and the CEO of Independence LED Lighting. He writes about many other topics related to corncribs and rural architecture through his extensive travels around the world.
If you have found this posting online, it is an excerpt from Mr. Szoradi’s book Learn from Looking that served as the inspiring seed content for this drawing share resource. For additional drawings and insights on corncribs and farmhouses, we hope that you enjoy exploring LearnfromLooking.com. You can search via general terms such as sustainability as well as narrower terms such as corncribs, farmhouse design, rural architecture, and vernacular architecture.
[...]
Read more...
USA7.17.USA-5-detail-a Highlights Relevant to Sustainable Design:
Build to last from local materials.
Corncribs are used to store and dry ears of corn for animal feed. Some large-scale commercial corncribs use metal wire or mesh to hold the corn on the cob. This one is built with vertical wooden slats that are spaced with thin gaps to let the air flow through and dry out the corn.
This structure caught my eye for three reasons. First, the level of carpentry detail is impressive for such a utilitarian structure. This one is built with local materials, and it is built to last for many seasons. Second, the shape and proportion are interesting, because very few buildings of any type are wider at the top than at the bottom. This inverted trapezoid allows the farmer to load more corn on a smaller footprint. Third, the quality of light inside is impressive. I was fortunate to see it when it was empty in the off-season. The gaps in the slats let light through in vertical strips that created a unique experience. Overall, regional farm “vernacular” architecture is loaded with design innovation. The surprise of the interior experience, which was so different from the perception from the outside, made me think of other ways to create experiences that challenge preconceptions.
For comparison, here is an example of a traditional corncrib in Hungary:
6.21.Hungary-3-detail-c
7.16.USA-5-Horizontal-with-Figure with corncribs, shutters, porch, porch post detail, metal corncribs, and a bank barn
The figure outline in this image is for scale to illustrate the size of the fold-out field drawing. The descriptions of certain key elements and insights are included with the accompanying drawings in this section.
Author and illustrator: Charlie Szoradi is an architect, inventor, and the CEO of Independence LED Lighting. He writes about many other topics related to corncribs and rural architecture through his extensive travels around the world.
If you have found this posting online, it is an excerpt from Mr. Szoradi’s book Learn from Looking that served as the inspiring seed content for this drawing share resource. For additional drawings and insights on corncribs and farmhouses, we hope that you enjoy exploring LearnfromLooking.com. You can search via general terms such as sustainability as well as narrower terms such as corncribs, farmhouse design, rural architecture, and vernacular architecture.
[...]
Read more...
USA7.18.USA-5-detail-b Highlights Relevant to Sustainable Design:
We can keep learning more from shutters.
I have drawn and written about shutters multiple times in this book to compare, contrast, and explore paths forward since almost all buildings have window openings. Windows are basically holes in the thermal boundary of a home, given that the insulation value of double-glazed insulating windows is still often only 15 percent of the insulation R value of the walls. So we could rethink shutters as insulation panels to keep the warm air inside in the winter and the cool air inside in the summer. With the latest smart controls, imagine shutters that automatically fold closed or slide across at night to save energy. The lower left corner of this sketch includes windows with a curved shadow at the bottom of each shutter. The large half-circle bracket is not a shutter dog but a traditional solution that accomplishes the goal. These curved brackets hold back the shutters. They are forged from iron and measure about eight to ten inches across.
Additional Highlights Relevant to Sustainable Design:
Rethink the porch.
On the right, the farmhouse with the traditional porch is a great place to relax at the end of the day. The front porch is part of a nostalgic American tradition. Aside from a place to relax, a porch has several advantages. As discussed previously relative to the Hungarian porches and houses in Hungary 4: Detail (c), a mid- to high-density community is strengthened when a porch encourages a “public eye” to help augment the police force. This idea of active and extrovert residency versus passive and introvert residency has not yet been fully explored in an age of increasing technology that focuses our attention internally.
Author and illustrator: Charlie Szoradi is an architect, inventor, and the CEO of Independence LED Lighting. He writes about many other topics related to shutter design through his extensive travels around the world.
If you have found this posting online, it is an excerpt from Mr. Szoradi’s book Learn from Looking that served as the inspiring seed content for this drawing share resource. For additional drawings and insights on protecting windows, we hope that you enjoy exploring LearnfromLooking.com. You can search via general terms such as sustainability as well as narrower terms such as shutters, shutter dogs, thermal boundary, double-glazed insulating windows, insulation panels, and smart controls. [...]
Read more...
USA7.19.USA-5-detail.c porch post detail Highlights Relevant to Sustainable Design:
We can reduce waste and toxins with smart design.
The post detail on the left of this sketch is an American solution that reminded me of the detail from Asia in a previous sketchbook, Japan 2: Detail (b). The removable section of the Japanese post anticipated that water would eventually damage the wood.
5.9.Japan-2-detail-b
This American detail (top drawing) includes a metal “pin” that elevates the wood, so that when it rains the wood does not get wet and whisk up the water. Remember that wood is not only porous, but the internal structure is like a set of multiple tiny straws that by natural design draws water up from the ground to feed the leaves in the upper branches. This man-made design simply keeps the rainwater from damaging the bottom of the post, and it eliminates the need for harmful chemical treatments such as pressure-treated lumber.
Author and illustrator: Charlie Szoradi is an architect, inventor, and the CEO of Independence LED Lighting. He writes about many other topics related to carpentry and porch post detail construction through his extensive travels around the world.
If you have found this posting online, it is an excerpt from Mr. Szoradi’s book Learn from Looking that served as the inspiring seed content for this drawing share resource. For additional drawings and insights on porch post detail and toxic-free design solutions, we hope that you enjoy exploring LearnfromLooking.com. You can search via general terms such as sustainability as well as narrower terms such as porch post detail and pressure-treated lumber.
This sketch also includes drawings of two different size metal corn corncribs. Other sketches include traditional wooden corncribs in America and in Hungary. The corncribs and the porch post detail design are excellent examples of how form follows function in rural architecture.
Here is an example of traditional corncrib in America:
7.17.USA-5-detail-a
Here is an example of a traditional corncrib in Hungary:
6.21.Hungary-3-detail-c
[...]
Read more...
USA7.20.USA-5-detail-d Highlights Relevant to Sustainable Design:
Look again at passive geothermal for energy reduction.
I have drawn and written about bank barns multiple times in this book, given that the ground temperate is a beneficial constant and so many areas of the world have hills. This sketch includes at the upper center a small drawing of a bank barn with a curved ramp to a covered bridge that is the entry to the barn on the uphill side. As previously discussed in sketchbooks USA 2: Detail (b) and USA 3: Detail (a), bank barns take excellent advantage of passive geothermal properties of ground temperature.
In the design of our solar home, my wife and I built the lower level of our large family room addition into the hill to take advantage of the passive geothermal properties. The temperature difference in the summer is incredible. One can feel the cooler air inside than outside, and the same is true for the warmer ground temperature air in the winter. Our home is included in a documentary series “One Million Acts of Green” and has been featured in magazines, including the cover of Inventors Digest magazine. We feel at least like the multiple years of hard work on the strategy, design, and construction have yielded a terrific place to live with very low operating costs, as well as the possibility that it gives to others.
For addition information on bank barns see:
7.9.USA-3-detail-a
Author and illustrator: Charlie Szoradi is an architect, inventor, and the CEO of Independence LED Lighting. He writes about many other topics related to bank barns and passive geothermal advantages through his extensive travels around the world.
If you have found this posting online, it is an excerpt from Mr. Szoradi’s book Learn from Looking that served as the inspiring seed content for this drawing share resource. For additional drawings and insights on bank barns, we hope that you enjoy exploring LearnfromLooking.com. You can search via general terms such as sustainability as well as narrower terms such as bank barns, ground temperature, and passive geothermal advantages.
[...]
Read more...
USA7.20.USA-5-detail-d Highlights Relevant to Sustainable Design:
Look again at passive geothermal for energy reduction.
I have drawn and written about bank barns multiple times in this book, given that the ground temperate is a beneficial constant and so many areas of the world have hills. This sketch includes at the upper center a small drawing of a bank barn with a curved ramp to a covered bridge that is the entry to the barn on the uphill side. As previously discussed in sketchbooks USA 2: Detail (b) and USA 3: Detail (a), bank barns take excellent advantage of passive geothermal properties of ground temperature.
In the design of our solar home, my wife and I built the lower level of our large family room addition into the hill to take advantage of the passive geothermal properties. The temperature difference in the summer is incredible. One can feel the cooler air inside than outside, and the same is true for the warmer ground temperature air in the winter. Our home is included in a documentary series “One Million Acts of Green” and has been featured in magazines, including the cover of Inventors Digest magazine. We feel at least like the multiple years of hard work on the strategy, design, and construction have yielded a terrific place to live with very low operating costs, as well as the possibility that it gives to others.
For addition information on bank barns see:
7.9.USA-3-detail-a
Author and illustrator: Charlie Szoradi is an architect, inventor, and the CEO of Independence LED Lighting. He writes about many other topics related to bank barns and passive geothermal advantages through his extensive travels around the world.
If you have found this posting online, it is an excerpt from Mr. Szoradi’s book Learn from Looking that served as the inspiring seed content for this drawing share resource. For additional drawings and insights on bank barns, we hope that you enjoy exploring LearnfromLooking.com. You can search via general terms such as sustainability as well as narrower terms such as bank barns, ground temperature, and passive geothermal advantages.
[...]
Read more...
USA7.22.USA-6-detail-a Highlights Relevant to Sustainable Design:
We can find inspiration in tools and natural structure.
Over the course of making these drawings in the field, I would occasionally sit down rather than draw standing up. Here are two cases of a hand planer and pinecone, found near where I took a seat. The planer interested me in its simplicity, a block of wood with a metal blade, brace, cavity, and handle.
The pinecone interested me, because I had seen them my whole life, including in the small backyard of our row house in Washington, DC, where I grew up. I had seen many different shapes and sizes, from almost spherical ones to long, skinny ones. I had never really held one up close to look, draw, and take apart. I learned that the seeds are inside, and the flaps or finlike elements protect the seeds. When you see a pinecone that is green and closed, it is holding the seeds and probably still on the tree. If you want to get the seeds out, you may need to heat it up. By the time the pinecone falls from the tree, it is usually dry and open. The natural design is pretty logical. As the pinecone opens, gravity takes the seeds to the ground, or the wind blows the seeds. Some birds eat the seeds, and some new evergreen trees grow from the cycle.
In this drawing, the plane tool shaves the wood, and the pinecone is a delivery mechanism to produce more future wood. Look closer at things that we may take for granted. Perhaps the storage capacity of the pinecone could inspire the design of cells in a high-efficiency battery design that releases energy on demand in response to a factor such as engine heat in a car.
7.21.USA-6-Horizontal-with-Figure
The figure outline in this image is for scale to illustrate the size of the fold-out field drawing. The descriptions of certain key elements and insights are included with the accompanying drawings in this section.
Author and illustrator: Charlie Szoradi is an architect, inventor, and the CEO of Independence LED Lighting. He writes about many other topics related to natural elements through his extensive travels around the world.
If you have found this posting online, it is an excerpt from Mr. Szoradi’s book Learn from Looking that served as the inspiring seed content for this drawing share resource. For additional drawings and insights on other natural structures, we hope that you enjoy exploring LearnfromLooking.com. You can search via general terms such as sustainability as well as narrower terms such as pinecone and natural design.
This description is one of many examples of the learning benefits for children that come from pausing to learn from looking at the details in the world around us. If you are parent or grandparent of grade school children, you may enjoy reading more in the Learn from Looking book about ways to inspire children to take some time away from the ubiquitous screens that often dominate the hours of their days.
[...]
Read more...
USA7.22.USA-6-detail-a Highlights Relevant to Sustainable Design:
We can find inspiration in tools and natural structures.
Over the course of making these drawings in the field, I would occasionally sit down rather than draw standing up. Here are two cases of a hand planer and pinecone, found near where I took a seat. The planer interested me in its simplicity, a block of wood with a metal blade, brace, cavity, and handle.
The pinecone interested me, because I had seen them my whole life, including in the small backyard of our row house in Washington, DC, where I grew up. I had seen many different shapes and sizes, from almost spherical ones to long, skinny ones. I had never really held one up close to look, draw, and take apart. I learned that the seeds are inside, and the flaps or finlike elements protect the seeds. When you see a pinecone that is green and closed, it is holding the seeds and probably still on the tree. If you want to get the seeds out, you may need to heat it up. By the time the pinecone falls from the tree, it is usually dry and open. The natural design is pretty logical. As the pinecone opens, gravity takes the seeds to the ground, or the wind blows the seeds. Some birds eat the seeds, and some new evergreen trees grow from the cycle.
In this drawing, the plane tool shaves the wood, and the pinecone is a delivery mechanism to produce more future wood. Look closer at things that we may take for granted. Perhaps the storage capacity of the pinecone could inspire the design of cells in a high-efficiency battery design that releases energy on demand in response to a factor such as engine heat in a car.
7.21.USA-6-Horizontal-with-Figure
The figure outline in this image is for scale to illustrate the size of the fold-out field drawing. The descriptions of certain key elements and insights are included with the accompanying drawings in this section.
Author and illustrator: Charlie Szoradi is an architect, inventor, and the CEO of Independence LED Lighting. He writes about many other topics related to natural elements through his extensive travels around the world.
If you have found this posting online, it is an excerpt from Mr. Szoradi’s book Learn from Looking that served as the inspiring seed content for this drawing share resource. For additional drawings and insights on other natural structures, we hope that you enjoy exploring LearnfromLooking.com. You can search via general terms such as sustainability as well as narrower terms such as pinecone and natural design.
This description is one of many examples of the learning benefits for children that come from pausing to learn from looking at the details in the world around us. If you are parent or grandparent of grade school children, you may enjoy reading more in the Learn from Looking book about ways to inspire children to take some time away from the ubiquitous screens that often dominate the hours of their days.
[...]
Read more...
USA7.23.USA-6-detail-b Highlights Relevant to Sustainable Design:
Problem solving through friction reduction.
Friction is the resistance that one surface or object encounters when moving over another. The example of the strap hinge reduces friction by holding the heavy barn door from rubbing along the ground as the farmer opens and closes it. The example of the fence stair and the drains reduces friction at a human energy level by creating efficiencies of motion. Friction reduction is key from farm to business life, and these types of examples demonstrate intelligent approaches to problem solving.
The long strap hinge, about six feet across, is made from wrought iron to support a barn door. I was able to draw it at full scale, given the advantage of the foldout sketchbook structure. In this drawing, the small plan and cross-section drawing of a set of “stairs” in USA 6: Detail (d) illustrates a clever way to get up and over a fence. Rather than building traditional parallel tread and risers on the stairs, this farmer designed and built a stair with as little effort and material as possible. You step once, again, and then cross over, all the more easily than trying to climb over or under a fence.
7.25.USA-6-detail-d stair over fence detail from the drawing that includes the strap hinge
The drains on the side of a building stick out in odd locations. The story behind the odd façade is that the building is a cloister in Ephrata, Pennsylvania. The residents would regularly clean the floors by washing them down. The dirty water would run to the edge of the room, and then they would push it right out through the wall via the gutter spout. This may have kept them all a little bit more cheerful, because they didn’t have to bend over to pick up heavy buckets. The Ephrata Cloister is one of America’s earliest religious communities, founded in 1732 by German settlers who placed spirituality over material rewards. This national historic landmark is now administered by the Pennsylvania Historical and Museum Commission.
7.24.USA-6-detail-c Ephreta Cloister from the drawing that includes the strap hinge
Beyond friction reduction, the three panel details in the upper left of (b) are from different periods in American history. Restoration architects can study the panel details to identify work from a specific period of time.
Author and illustrator: Charlie Szoradi is an architect, inventor, and the CEO of Independence LED Lighting. He writes about many other topics related to strap hinge design through his extensive travels around the world.
If you have found this posting online, it is an excerpt from Mr. Szoradi’s book Learn from Looking that served as the inspiring seed content for this drawing share resource. For additional drawings and insights on strap hinge integration, we hope that you enjoy exploring LearnfromLooking.com. You can search via general terms such as sustainability as well as narrower terms such as strap hinge, fence, and wooden panels details.
Ephrata Cloister: USA 6: Detail (b) and (c):
http://www.ephratacloister.org/history.htm.
[...]
Read more...
USA7.27.USA-7-detail-a Highlights Relevant to Sustainable Design:
We can build to last rather than create disposable properties.
Stone construction speaks to more permanence than siding. Material like stone that comes up and out of the earth often has an appealing texture and quality. Some upscale houses have stone façades that are thicker than a veneer, but the applied stone surface is significantly thinner than a load-bearing structural stone wall. The houses look like they have all or partial stone construction. Ironically, many farmers around America and the world have real structural stone houses, but they most likely have a fraction of the annual income of the larger McMansion residents with the fake or nonstructural stone walls.
Builders will make the case that for insulation, the façade stone provides the ability to run stud walls on the inside edge of the stone, and pack the studs with insulation. This is correct, but you could also run stud walls inside a real stone wall. The reality is that the cost of expert masonry craftsman has gone up as the demand has come down. The advantage of a thicker stone wall is that the thermal mass is like a sponge that regulates temperature. By reducing warm and cool temperature peaks from day to night, the walls even the temperature. Thick walls can reduce fuel costs if designed correctly, in conjunction with interior studs and insulation. We did this in the lower level of our house, which is built into the hill, by filling twelve-inch-thick concrete blocks with concrete and then running the studs with insulation on the interior.
7.26.USA-7-Horizontal-with-Figure
The figure outline in this image is for scale to illustrate the size of the fold-out field drawing. The descriptions of certain key elements and insights are included with the accompanying drawings in this section.
Author and illustrator: Charlie Szoradi is an architect, inventor, and the CEO of Independence LED Lighting. He writes about many other topics related to stone construction through his extensive travels around the world.
If you have found this posting online, it is an excerpt from Mr. Szoradi’s book Learn from Looking that served as the inspiring seed content for this drawing share resource. For additional drawings and insights on stone construction and other long lasting materials, we hope that you enjoy exploring LearnfromLooking.com. You can search via general terms such as sustainability as well as narrower terms such as Stone construction and concrete blocks.
[...]
Read more...
USA7.28.USA-7-detail-b system built Highlights Relevant to Sustainable Design:
We can rethink modular construction as “system built.”
We make kitchen cabinets in a controlled workshop or factory environment, so why not make components of homes and buildings versus “stick-built” construction on the job site? This sketch includes a mass-produced prefab unit structure going up in Philadelphia. The process is akin to a modern barn rising in some sense in that the majority of time is spent in preparation before the actual day of construction. In either case, if all goes well, the pieces fit together as planned.
The large, open fireplace is a familiar symbol of Americana that is comforting to us all. Chimneys stick out of pitched roofs. The idea of an architect attempting to design a “complete” house is odd in relation to the history of individual house expansions. Most residences prior to the twentieth century included at least some additions, alterations, and modifications as children came into the world or spouses joined the family. Houses can tell a story about a particular family. A tradition in Vermont dictates planting a pair of poplar trees along the entrance drive for each new birth. Proud grandparents may sit on their porch looking down a long line of sequentially shorter trees. Now, in American culture, we live in a few homes over our lives, leaving less time to set any roots.
Author and illustrator: Charlie Szoradi is an architect, inventor, and the CEO of Independence LED Lighting. He writes about many other topics related to system built houses through his extensive travels around the world.
If you have found this posting online, it is an excerpt from Mr. Szoradi’s book Learn from Looking that served as the inspiring seed content for this drawing share resource. For additional drawings and insights on system built and modular design, we hope that you enjoy exploring LearnfromLooking.com. You can search via general terms such as sustainability as well as narrower terms such as system built and stick-built. [...]
Read more...
USA7.29.USA-7-detail-c transom windows Highlights Relevant to Sustainable Design:
Natural light over doors seems like an obvious advantage.
The glass rectangle over the door at the center of this sketch is a transom. In many cases, the transom windows are designed so that they are high and narrow enough that they do not pose a security threat. Free light from the sun is certainly more cost-effective than any energy-saving LED light every time. Our front door has the upper-level glass panes, and during the day, we do not need to turn on the lights in the foyer. Even though the front door is on the north side of the house, the sunlight coming through the earth’s atmosphere brings in plenty of light from the north to illuminate the entry. Indirect northern light is an underused asset for many homes.
Here is some added information on transom windows with perspective from Hungary – 6.37.Hungary-4-detail-h
We can rethink natural ventilation and shading.
This sketch includes the house on the right that belonged to one of my relatives, until it was taken over by the Soviets and turned into a retirement home. In previous sketchbook excerpt notes, I have described and illustrated windows that have transoms (windows over windows), and this is another example. The window detail to the left of the façade highlights a double thick wall and pull chord on the right side to extend and retract the shading devise. Overall, using light intelligently has become a fascination that attracted me to the light-emitting diode (LED) technology and all of its energy-saving potential. Plus, “light harvesting” capabilities recently caught my attention, given available dimming and photo cells that adjust with the balance of available natural light in any given season, month, day, and time of day.
Author and illustrator: Charlie Szoradi is an architect, inventor, and the CEO of Independence LED Lighting. He writes about many other topics related to transom windows through his extensive travels around the world.
If you have found this posting online, it is an excerpt from Mr. Szoradi’s book Learn from Looking that served as the inspiring seed content for this drawing share resource. For additional drawings and insights on transom windows and natural light, we hope that you enjoy exploring LearnfromLooking.com. You can search via general terms such as sustainability as well as narrower terms such as transom windows and northern light.
[...]
Read more...
USA7.31.USA-8-detail-a solarium Highlights Relevant to Sustainable Design:
Look into solariums for clean air and energy savings.
While northern light is excellent for indirect illumination, southern exposed glass is one critical way to naturally bring heat into a house. Often builders today buy plans and then rotate them around a subdivision to accommodate cul-de-sacs, jogs in the road, or orientation to the street. This Knots Landing syndrome is a total disregard for solar orientation and a disservice to the unwary homeowner. The solarium shown here faces southwest to get the maximum exposure during the peak of midday and the afternoon. The builder of this nineteenth-century farmhouse did not have to go to architecture school to learn which way to orient the house.
Solariums are typically great places to grow plants, which help improve air quality. Vegetables also thrive in well-lit areas, and you can reduce heating costs by opening up the doors from a solarium to help passively heat your home. For maximum advantage, tile or stone floors soak up the heat, retain it, and radiate it out into the room. For more information, see the “Sustainable Smart House” chapter in part 3, “Commercial Impact.” Make sure to close the doors between the solarium and the main house after the sun goes down in the winter. Plus, to prevent undesirable heat gain in the summer, make sure that the wall between the solarium and the home is adequately insulated. In the evenings, as the outside air cools, you can open the doors to benefit from cross ventilation if the solarium windows are operable. Naturally, it helps to have a large deciduous tree on the southern side of the solarium to shade the summer sun but let the desirable winter sun in to help heat your home. This operation of a home is what I call “active inhabitation,” and it is like operating a sailboat where you need to keep an eye on the weather around you.
7.30.USA-8-Horizontal-with-Figure
The figure outline in this image is for scale to illustrate the size of the fold-out field drawing. The descriptions of certain key elements and insights are included with the accompanying drawings in this section.
Author and illustrator: Charlie Szoradi is an architect, inventor, and the CEO of Independence LED Lighting. He writes about many other topics related to solarium design through his extensive travels around the world.
If you have found this posting online, it is an excerpt from Mr. Szoradi’s book Learn from Looking that served as the inspiring seed content for this drawing share resource. For additional drawings and insights on solarium and other energy saving architectural design elements, we hope that you enjoy exploring LearnfromLooking.com. You can search via general terms such as sustainability as well as narrower terms such as solarium and cross ventilation.
[...]
Read more...
USA7.31.USA-8-detail-a solarium Highlights Relevant to Sustainable Design:
Look into solariums for clean air and energy savings.
While northern light is excellent for indirect illumination, southern exposed glass is one critical way to naturally bring heat into a house. Often builders today buy plans and then rotate them around a subdivision to accommodate cul-de-sacs, jogs in the road, or orientation to the street. This Knots Landing syndrome is a total disregard for solar orientation and a disservice to the unwary homeowner. The solarium shown here faces southwest to get the maximum exposure during the peak of midday and the afternoon. The builder of this nineteenth-century farmhouse did not have to go to architecture school to learn which way to orient the house.
Solariums are typically great places to grow plants, which help improve air quality. Vegetables also thrive in well-lit areas, and you can reduce heating costs by opening up the doors from a solarium to help passively heat your home. For maximum advantage, tile or stone floors soak up the heat, retain it, and radiate it out into the room. For more information, see the “Sustainable Smart House” chapter in part 3, “Commercial Impact.” Make sure to close the doors between the solarium and the main house after the sun goes down in the winter. Plus, to prevent undesirable heat gain in the summer, make sure that the wall between the solarium and the home is adequately insulated. In the evenings, as the outside air cools, you can open the doors to benefit from cross ventilation if the solarium windows are operable. Naturally, it helps to have a large deciduous tree on the southern side of the solarium to shade the summer sun but let the desirable winter sun in to help heat your home. This operation of a home is what I call “active inhabitation,” and it is like operating a sailboat where you need to keep an eye on the weather around you.
7.30.USA-8-Horizontal-with-Figure
The figure outline in this image is for scale to illustrate the size of the fold-out field drawing. The descriptions of certain key elements and insights are included with the accompanying drawings in this section.
Author and illustrator: Charlie Szoradi is an architect, inventor, and the CEO of Independence LED Lighting. He writes about many other topics related to solarium design through his extensive travels around the world.
If you have found this posting online, it is an excerpt from Mr. Szoradi’s book Learn from Looking that served as the inspiring seed content for this drawing share resource. For additional drawings and insights on solarium and other energy saving architectural design elements, we hope that you enjoy exploring LearnfromLooking.com. You can search via general terms such as sustainability as well as narrower terms such as solarium and cross ventilation.
[...]
Read more...
USA7.32.USA-8-detail-b green roofs Highlights Relevant to Sustainable Design:
Look into “green” roofs for energy saving through added insulation.
The center of this sketch shows a roof to a rear entrance of a house that is covered with pine needles. The needles collected over the years because the rear of the house is leeward of the wind. As the needles collected, small weeds and grass shoots began to spring up so that now, the roof is entirely green and mossy. One of the white pine trees that surround the house must have also dropped a pinecone in addition to the needles, because a two-foot sapling is growing on the roof. The sapling is probably three to four years old. This is not a recommended strategy for a green roof, but it reminds me of some flowers growing on the thatch roof ridge of a village hut in Japan.
Apparently the flowers were specially selected to hold the roof together as well as decorate the ridge. The flowers have particularly long roots, which help hold the thatch together. Green roofs are gaining some popularity for commercial properties, given the added insulation value that helps reduce energy costs for climate control. The key is to make sure that the plants selected thrive in the regional microclimate and also are drought tolerant so that there is not an added cost of excessive irrigation.
We usually do not associate live plant material with architecture building systems, but in the case of a trellis or arbor, vines like wisteria can be used effectively. In tropical island climates or states like Florida, arbors with floral vines give off great fragrances and also have the capacity to produce edible berries. The result is an architecture that appeals to three senses in addition to sight: smell, taste, and touch. Sound may even be included if the vine leaves rattle under rain or rustle in the wind.
Author and illustrator: Charlie Szoradi is an architect, inventor, and the CEO of Independence LED Lighting. He writes about many other topics related to green roofs through his extensive travels around the world.
If you have found this posting online, it is an excerpt from Mr. Szoradi’s book Learn from Looking that served as the inspiring seed content for this drawing share resource. For additional drawings and insights on green roofs and energy savings, we hope that you enjoy exploring LearnfromLooking.com. You can search via general terms such as sustainability as well as narrower terms such as green roofs and microclimate. [...]
Read more...
USA7.32.USA-8-detail-b green roofs Highlights Relevant to Sustainable Design:
Look into “green” roofs for energy saving through added insulation.
The center of this sketch shows a roof to a rear entrance of a house that is covered with pine needles. The needles collected over the years because the rear of the house is leeward of the wind. As the needles collected, small weeds and grass shoots began to spring up so that now, the roof is entirely green and mossy. One of the white pine trees that surround the house must have also dropped a pinecone in addition to the needles, because a two-foot sapling is growing on the roof. The sapling is probably three to four years old. This is not a recommended strategy for a green roof, but it reminds me of some flowers growing on the thatch roof ridge of a village hut in Japan.
Apparently the flowers were specially selected to hold the roof together as well as decorate the ridge. The flowers have particularly long roots, which help hold the thatch together. Green roofs are gaining some popularity for commercial properties, given the added insulation value that helps reduce energy costs for climate control. The key is to make sure that the plants selected thrive in the regional microclimate and also are drought tolerant so that there is not an added cost of excessive irrigation.
We usually do not associate live plant material with architecture building systems, but in the case of a trellis or arbor, vines like wisteria can be used effectively. In tropical island climates or states like Florida, arbors with floral vines give off great fragrances and also have the capacity to produce edible berries. The result is an architecture that appeals to three senses in addition to sight: smell, taste, and touch. Sound may even be included if the vine leaves rattle under rain or rustle in the wind.
Author and illustrator: Charlie Szoradi is an architect, inventor, and the CEO of Independence LED Lighting. He writes about many other topics related to green roofs through his extensive travels around the world.
If you have found this posting online, it is an excerpt from Mr. Szoradi’s book Learn from Looking that served as the inspiring seed content for this drawing share resource. For additional drawings and insights on green roofs and energy savings, we hope that you enjoy exploring LearnfromLooking.com. You can search via general terms such as sustainability as well as narrower terms such as green roofs and microclimate. [...]
Read more...
USA7.33.USA-8-detail-c Highlights Relevant to Sustainable Design:
Bend the light.
This drawing includes the image of a window and a plan of the thick wall. The wall is curved at the inside edge to allow more natural light to enter the room. One of the great by-products of this functional design move is an appealing aesthetic with the curved plaster and the thick walls. This twelve-inch-thick wall was one of the inspirations for the twelve-inch-thick concrete block walls at our house.
7.34.USA-8-detail-d
A thick perimeter wall does not by any means guarantee a higher level of insulation than thinner walls. Spray foam has the capacity to transform relatively thin stud walls or double stud walls into high-efficiency thermal boundaries.
Additional information on thick wall design from 5.17.Japan-4-detail-a
These thick construction members in Japan inspired me during the design of our solar house years later in America. I ended up using vertical studs, but I was able to create ten-inch thick walls by combining two-by-six studs for structure with a two-by-four interior wall. This combined approach not only allowed me to pack the studs with ten inches of insulation for energy-savings in both heating and cooling seasons, but I staggered the placement of the studs to reduce the thermal bridge that typically transfers the exterior temperature into a structure. The by-product was also a quieter home, since exterior sound waves do not have a direct path through the staggered studs.
Author and illustrator: Charlie Szoradi is an architect, inventor, and the CEO of Independence LED Lighting. He writes about many other topics related to thick wall and other wall types through his extensive travels around the world.
If you have found this posting online, it is an excerpt from Mr. Szoradi’s book Learn from Looking that served as the inspiring seed content for this drawing share resource. For additional drawings and insights on thick wall and natural light strategies, we hope that you enjoy exploring LearnfromLooking.com. You can search via general terms such as sustainability as well as narrower terms such as thick wall and concrete blocks.
[...]
Read more...
USA7.37.USA-9-detail-b cupola Highlights Relevant to Sustainable Design:
Sustainable homesteads speak to American self-reliance and reduce outside energy consumption.
This sketch illustrates a farm complex in Massachusetts. Like the Amish farms, the adjacency of the buildings is critical to the success of the operation. The cupola with the horse weathervane serves the purpose of ventilating the barn, indicating the direction of the wind, and decorating the structure. America was built on self-reliance, and I love staying at properties like this one that embody today the same sense of a work ethic that has made this country so strong.
7.6.USA-2-detail-b
Here is a cross section of the airflow that is typical in cupolas. The written description with this drawing has more information on the style and functionality of barn cupolas, where form typically follows function:
7.36.USA-9-a
This set of drawings is of a simple farm house, with the site plan, floor plans, elevation, and cross section.
7.35.USA-9-Horizontal-with-Figure farm houses and Nantucket house
The figure outline in this image is for scale to illustrate the size of the fold-out field drawing. The descriptions of certain key elements and insights are included with the accompanying drawings in this section.
Author and illustrator: Charlie Szoradi is an architect, inventor, and the CEO of Independence LED Lighting. He writes about many other topics related to cupola design through his extensive travels around the world.
If you have found this posting online, it is an excerpt from Mr. Szoradi’s book Learn from Looking that served as the inspiring seed content for this drawing share resource. For additional drawings and insights on cupola advantages, we hope that you enjoy exploring LearnfromLooking.com. You can search via general terms such as sustainability as well as narrower terms such as cupola and self-reliance.
[...]
Read more...
Islands / USA7.38.USA-9-detail-c Highlights Relevant to Sustainable Design:
Move with the land.
This is the house that I designed for a friend’s parents on a beautiful beachfront property on Nantucket. The challenge in the design was that the land was eroding. So I developed a strategy to have the house built in large components as a system. The system would allow the family or a future homeowner to disengage the large components and literally move the house back on the property away from the eroding vertical sand cliff at the water line.
The American Institute of Architects (AIA) estimates that between 25 and 40 percent of the US solid waste stream is building-related waste. The AIA also estimates that only 20 percent of construction waste or demolition debris is recycled. The component design strategy for the house is intended not only to save money for the homeowner but also to reduce the burden of adding to the waste stream. Reduce, reuse, and recycle starts with reduce and reuse before the more costly recycling efforts. This approach is rooted in waste reduction and material reuse. At a larger scale for residential home construction, builders and developers could take a more focused look at advancing modular and system-built homes. Homeowners, builders, and developers can also add indigenous species of flora around properties to help reduce erosion. Plants that grow well in a specific region are particularly important at shorelines. As an example, beach grass is ideal for sand dunes. In 2012, Hurricane Sandy devastated Seaside Heights in part because of the lack of proper sand dunes with vegetation.
Author and illustrator: Charlie Szoradi is an architect, inventor, and the CEO of Independence LED Lighting. He writes about many other topics related to waste reduction and material reuse through his extensive travels around the world.
If you have found this posting online, it is an excerpt from Mr. Szoradi’s book Learn from Looking that served as the inspiring seed content for this drawing share resource. For additional drawings and insights on cost-effective waste reduction and material reuse, we hope that you enjoy exploring LearnfromLooking.com. You can search via general terms such as sustainability as well as narrower terms such as waste reduction and material reuse as well as system-built houses.
Construction Debris:
USA 9: Detail (c)—Nantucket House Waste Stream Data—American Institute of Architects (AIA)
http://www.aia.org/aiaucmp/groups/secure/documents/pdf/aiap072739.pdf.
[...]
Read more...
Islands / USA7.40.USA-10-detail-a Edgartown Highlights Relevant to Sustainable Design:
Remote locations often require a keen look at energy, given high costs to deliver each kW.
Martha’s Vineyard is an island off Cape Cod, Massachusetts, that is something of a time capsule of cultural memory. Like its neighboring island, Nantucket, these places have preserved the look of their habitat by restricting certain building materials and typical fast-food franchises and overbearing shop signs. The control with the committee approval process is strict to say the least. The intended homogeneity is extreme and potentially stifles an inventive sprit of progress. A beach-side house, with a solarium, facing the water also has an outside shower. An outside shower is the best place to remove the day’s sand and think about the evening’s activity. The feel of wood grain under foot is more pleasant than a slick tub or tile, and hardwood versus softwood helps reduce splinters. This sketch also shows a few boats as well as a roofline of the largest town on the island, Edgartown. Like many New England towns, Edgartown is distinguished from a distance by its church towers. Churches and school and municipal buildings that play a spiritual and civic role in binding a community are typically the tallest and largest structures.
Only in the last hundred years have commercial buildings and office space overtaken the height of other buildings. In Washington, DC, the federal government restricts the height of commercial buildings. Since office buildings cannot exceed the height of the US Capitol Dome, none are taller than about ten stories. In Philadelphia, the same rule was true for the statue of William Penn on top of City Hall. However, in the 1980s, a developer discovered that the law was not actually written down, so he built taller, and others soon followed. Back on the islands of Nantucket and Martha’s Vineyard, one of my favorite stories is how cobblestones arrived on the island to pave the streets. Apparently, the trading ships, used in the sixteen and seventeen hundreds for whaling, would need ballast weight to steady the empty ships. They used oval river rock stones the size of a grapefruit. Some of the ships traveling from either mainland America or England would empty their ballast prior to loading whale meat, oil, and candles. What better for the town to do with the stones than to roll them out and pave the muddy roads?
7.39.USA-10-Horizontal-with-Figure Edgartown harbor and New Jersey river house
The figure outline in this image is for scale to illustrate the size of the fold-out field drawing. The descriptions of certain key elements and insights are included with the accompanying drawings in this section.
Author and illustrator: Charlie Szoradi is an architect, inventor, and the CEO of Independence LED Lighting. He writes about many other topics related to towns like Edgartown through his extensive travels around the world.
If you have found this posting online, it is an excerpt from Mr. Szoradi’s book Learn from Looking that served as the inspiring seed content for this drawing share resource. For additional drawings and insights on Martha’s Vineyard, Edgartown, and the neighboring island Nantucket, we hope that you enjoy exploring LearnfromLooking.com. You can search via general terms such as sustainability as well as narrower terms such as Edgartown.
[...]
Read more...
USA7.41.USA-10-detail-b New England Highlights Relevant to Sustainable Design:
We can learn from an energy-smart river house.
This sketch illustrates a “fish-scale” house in New Jersey, just south of Manhattan. The house watches over the river and also includes a solarium porch. For the summer, an operable shade protects the glass. I do not understand why today the mass market is so reluctant to use the sun to help heat our houses. Given the increased efficiency of furnaces, we do not have to use the sun, but with rising costs of energy (typically 3 percent per year over the past half century), at some point we may want to use the sun. The fish-scale shingles on this river house are well suited to their context, since this house in on the water, and there are fish in the river. The triangle window is appealing, and it reminds me of a flag on a boat or at a sailing marina or yacht club. This triangle window also reminds me of the geometric shaped windows in Japan. For comparison, an excerpt from Japan 5: Detail (b) is here:
7.42.USA-10-detail-Japan
This drawing from Japan is included in the USA Gallery, because it is specifically referenced in the description of 7.41 USA for comparison to a triangle window in New Jersey.
7.39.USA-10-Horizontal-with-Figure
The figure outline in this image is for scale to illustrate the size of the fold-out field drawing. The descriptions of certain key elements and insights are included with the accompanying drawings in this section.
Author and illustrator: Charlie Szoradi is an architect, inventor, and the CEO of Independence LED Lighting. He writes about many other topics related to different style windows like this triangle window through his extensive travels around the world.
If you have found this posting online, it is an excerpt from Mr. Szoradi’s book Learn from Looking that served as the inspiring seed content for this drawing share resource. For additional drawings and insights on triangle window design and other shapes, we hope that you enjoy exploring LearnfromLooking.com. You can search via general terms such as sustainability as well as narrower terms such as triangle window and transom window.
[...]
Read more...
USA7.44.USA-11-detail-a Gauley River, West Virginia Highlights Relevant to Sustainable Design:
Experience the power of nature firsthand.
I was invited on a whitewater rafting trip. The experience was incredible because we scheduled the trip just after the hydroelectric dam of the Gauley River was opened up. So the water created a wild ride. We stopped along the way at a point in the river without all of the rapids, which gave me just enough time to sketch the scene and record some of the vegetation.
Experiencing the power of nature firsthand has helped me become a better steward of the environment. The power is evident in how the water has carved its way through the terrain for so many years. Gauley is one of the most popular whitewater runs in the eastern United States for advanced rafting. The river is the primary feature of the Gauley River National Recreation Area, and my sense of stewardship comes into play for a simple reason. I would like my children and future grandchildren to experience the thrill and awe that I felt.
The water was not always clean. Following the Industrial Revolution up into the first quarter of the twentieth century, Gauley was know as the “River of Ink” due to industrial pollution. The West Virginia State Wild Life League stepped in, and they were successful in obtaining funds to clean up the Gauley River in 1927. This is a positive example of advocacy in support of the common good and protection of natural resources.
The region also has some interesting post-Ice Age history. Dating back to around 10,000 BC, Paleoamericans possibly used the northern valleys leading to the Gauley River for their big-game hunting. Paleoamericans were the first people who entered the Americas during the final glacial episodes of the late Pleistocene period (2,588,000 to 11,700 BC).
Big-Game Hunting for Power: The US Army Corps of Engineers completed the Gauley River Dam in Summersville, West Virginia, in 1966, and in 2001, the power was harnessed for hydroelectricity to generate 80 megawatts (MW). One megawatt is equal to one million watts and powers at least 750 homes. So the Gauley River Dam can power about 60,000 homes. For context, the Hoover Dam is twenty-five times larger, generating over 2,000 MW and powering well over a million homes. According to the Energy Information Administration, hydropower accounted for 7 percent of US electric generation in 2013, representing 52 percent of renewable generation that year.
Natural power along with advocacy, recreation, and historic legacy can all serve as motivators for stewardship and sustainability.
7.45.USA-12-Horizontal-with-Figure
The figure outline in this image is for scale to illustrate the size of the fold-out field drawing. The descriptions of certain key elements and insights are included with the accompanying drawings in this section.
Author and illustrator: Charlie Szoradi is an architect, inventor, and the CEO of Independence LED Lighting. He writes about many other topics related to hydro power and the Gauley River Dam through his extensive travels around the world.
If you have found this posting online, it is an excerpt from Mr. Szoradi’s book Learn from Looking that served as the inspiring seed content for this drawing share resource. For additional drawings and insights on power production and the Gauley River, we hope that you enjoy exploring LearnfromLooking.com. You can search via general terms such as sustainability as well as narrower terms such as Gauley River, hydroelectric, Energy Information Administration, electric generation.
Gauley River History: USA 11: Detail (a):
https://www.nps.gov/gari/learn/historyculture/a-timeline-of-gauley-river-history.htm
Hydropower: USA 11: Detail (a):
http://www.hydro.org/tech-and-policy/faq/.
[...]
Read more...
USA7.46.USA-12-detail-a Sun Valley, Idaho Highlights Relevant to Sustainable Design:
Go local with local materials, techniques, and talent.
American settlers built their homes with local wood. Since the early days of the western frontier, pioneers did not have the luxury of sawmills or the big-box home improvement centers that we take for granted today. Log homes were a popular means of building shelter, and the tradition continues today, with the addition of modern trappings such as climate control, Wi-Fi, smart-control lighting, high-definition television, and more. Many of the material preparation and carpentry techniques used on this house are derivative of time-tested processes passed down over multiple generations in the western United States.
One of the key local advantages for Idaho log cabin builders centers around the drying process. If a log is not dry at its core, it may settle, crack, or twist. Many kiln-dried logs are only dry on the outside inch, while the core often remains green with the higher moisture content. Idaho’s arid climate helps dry the logs, and seasoned suppliers and builders understand the value of aging the wood for top-quality construction.
The source of the wood is local to the region, with logs often cut from standing dead timbers such as Lodgepole pine or Douglas fir. Builders in Idaho have used these species for generations based on durability and also top insulating qualities.
7.45.USA-12-Horizontal-with-Figure
The figure outline in this image is for scale to illustrate the size of the fold-out field drawing. The descriptions of certain key elements and insights are included with the accompanying drawings in this section.
Author and illustrator: Charlie Szoradi is an architect, inventor, and the CEO of Independence LED Lighting. He writes about many other topics related to Idaho log cabin design through his extensive travels around the world.
If you have found this posting online, it is an excerpt from Mr. Szoradi’s book Learn from Looking that served as the inspiring seed content for this drawing share resource. For additional drawings and insights on Idaho log cabin and other local material construction, we hope that you enjoy exploring LearnfromLooking.com. You can search via general terms such as sustainability as well as narrower terms such as Idaho log cabin.
[...]
Read more...
USA7.47.USA-12-detail-b Sun Valley, Idaho Highlights Relevant to Sustainable Design:
Continue to go local with local materials, techniques, and talent.
This house has a stone hearth with the stones sourced from the region. Local river stones were used by early American settlers of the west for creating the critical hearth for cooking and heating. Those two functions are largely replaced with stoves and heating, ventilating, and air-conditioning (HVAC) systems, but the tradition of using local river stones continues today. The stones have the thermal mass, which stores and radiates the heat well after the fire is out.
By contrast, the settlements of the East Coast colonies had more brick fireplaces and chimneys than stone, in part because clay was more readily available in those regions than stone. The “Think Global. Act Local.” mantra of the green movement, initiated in the 1970s, has many roots, and the advantages of using local materials are numerous. At very least, local material sourcing reduces transportation cost and emissions output.
Author and illustrator: Charlie Szoradi is an architect, inventor, and the CEO of Independence LED Lighting. He writes about many other topics related to local river stones and other local material integration through his extensive travels around the world.
If you have found this posting online, it is an excerpt from Mr. Szoradi’s book Learn from Looking that served as the inspiring seed content for this drawing share resource. For additional drawings and insights on log cabins and local river stones, we hope that you enjoy exploring LearnfromLooking.com. You can search via general terms such as sustainability as well as narrower terms such as local river stones, fireplaces, and HVAC. [...]
Read more...
USA7.48.USA-12-detail-c Sun Valley, Idaho Highlights Relevant to Sustainable Design:
Continue to go local with local materials, techniques, and talent.
This river behind the house is loaded with river rocks as well as fish for fly-fishing. At the local level, the river is the life force. You could literally use the river rocks to build your hearth, then catch the fish and cook them over the fire. This drawing includes a candlestick holder for three candles that is made from the antlers of the local mountain elk. This reminded me of how the Native Americans would intelligently use every part of the bison or deer. I like the idea of the local antlers used for some purpose rather than just a stuffed trophy head mounted on a wall.
Author and illustrator: Charlie Szoradi is an architect, inventor, and the CEO of Independence LED Lighting. He writes about many other topics related to local materials through his extensive travels around the world.
If you have found this posting online, it is an excerpt from Mr. Szoradi’s book Learn from Looking that served as the inspiring seed content for this drawing share resource. For additional drawings and insights on local materials and design integration, we hope that you enjoy exploring LearnfromLooking.com. You can search via general terms such as sustainability as well as narrower terms such as local materials and log cabins. [...]
Read more...
USA7.49.USA-13 Adirondack New York – Lake House Highlights Relevant to Sustainable Design:
Engage all of your senses.
Before our daughter, Carter, was born, my wife, Cynthia, and I were fortunate to get invited along with our son, Calvin, to stay with friends at their family retreat on a lake in the Adirondack Mountains. The combination of indoor and outdoor living was completely refreshing along with all of the sports and activities. Calvin also had a blast with the other kids catching frogs, hiking, and canoeing. We engaged all five senses in new ways. Sight, sound, taste, touch, and smell are often taken for granted in our daily digital-centric lives. Seeking out new ways to amplify our senses creates a springboard for also sharing experiences and reinforcing memory. The simple connection with nature void of digital screen time overload is most likely a simple stepping-stone for children as well as adults to move toward sustainable thinking.
Author and illustrator: Charlie Szoradi is an architect, inventor, and the CEO of Independence LED Lighting. He writes about many other topics related to sustainable thinking through his extensive travels around the world.
If you have found this posting online, it is an excerpt from Mr. Szoradi’s book Learn from Looking that served as the inspiring seed content for this drawing share resource. For additional drawings and insights on sustainable thinking, we hope that you enjoy exploring LearnfromLooking.com. You can search via general terms such as sustainability as well as narrower terms such as sustainable thinking. [...]
Read more...
USA7.50.USA-14 Annapolis, Maryland – Severn River with Naval Academy beyond the left bridge Highlights Relevant to Sustainable Design:
Learn from sailing.
Sailing is about as ecofriendly as it gets when it comes to transportation over water. I grew up sailing in and around Annapolis decades ago, and I now use the “active awareness” aspect of sailing as an example in describing active awareness for inhabiting homes. We can always default to smart controls that do the work for us, such as lights that turn off automatically when we leave an office-building restroom. However, there are other layers of consideration regarding outdoor influences.
Since winds shift, we designed our house with casement windows and alternated the hinge sides so that we can naturally ventilate the house by opening up a few windows at different times of the day. We have air-conditioning backup, but for a good portion of spring and summer, we do not need to use it. Plus, when we need it, our solar panels help cover the cost of electricity.
Sailors keep an eye on the direction of the wind, and when we moved into our house outside of Philadelphia, I noticed that in the fall the wind would start in the morning coming from the northeast and then often shift in the afternoon to the northwest. The fallen leaves in our backyard would shift slightly from east to west and back again through October and November. Our neighbors would dedicate time or resources to blow the leaves, and I fell in line. I soon realized that the time and carbon emissions output of the leaf blowers was antithetical to the spirit of our sustainable design life. So I used local fieldstones to build multiple planting bed walls along either side of the yard. We were in the process of renovating the house and digging out our “bank barn” family room into the hill, so I used the extra soil to regrade key areas of the yard. This enabled me to set the planting beds from ankle to shin depth. I designed them as leaf traps, stepped down below the grass lines.
Now, between Halloween and Thanksgiving, the wind helps “sweep” the yard clean, and I traded my old carbon-output leaf blower to a neighbor for a carbon fiber race bicycle.
Closing Perspective on the American Experience
We started America with thirteen colonies that each had varying degrees of sustainability and reliance relative to each other and to England. In 1776 when our founding fathers signed our Declaration of Independence, we fought for autonomy from England but not from each other. We literally teamed up to beat a common foe and in so doing established this great nation that is our United States. With fifty states and almost a quarter millennium of history under our belt, we have the opportunity to increase our prosperity and lead the world in the twenty-first century.
13 1776 50
Some states are rich in natural resources, while others have thriving commercial hubs. Some have more human capital and education resources, while others have harbors, rivers, or other transportation assets. The free market is the best engine to align these resources, and the latest domestic fossil fuel discoveries may shift our dependence on foreign oil. When the colonists opened for business prior to the American Revolution, they did not rely on imported oil. In fact, we were a net exporter, selling more whale oil overseas than we consumed. Over the beginning of the twenty-first century, our dependency on imported oil has been about 40 percent, but the latest discoveries may shift that down to 20 percent.
In the United States, we currently use about 40 percent of our energy for buildings, but the 28 percent of our energy used for transportation drinks up most of the oil. In thinking about transportation, I wanted to share something that most readers may have in common. Before we started driving cars around age sixteen, we each most likely learned to ride a bicycle. The stepping-stone to a two-wheeler is often a tricycle. This may not seem relevant to fossil fuels, but the following insight on rethinking our earliest form of transportation may spark some ideas about challenging preconceptions. I bought a special two-wheel bike for my son when he was just two years old. I was intrigued by the bike design that my mother had seen used in Germany, because it did not have pedals or training wheels. It is now referred to as a children’s “run” bike, because the little kids run along and learn to balance before pedaling. This is the opposite of a tricycle that teaches pedaling before balance. The net result is that we never needed to buy tricycles for either of our kids, and they were both riding two-wheeled pedal bikes when they were just three years old. Perhaps we can rethink single-passenger and public transportation at a more aggressive level.
Twenty-First-Century America
Moving forward, we can advance sustainable design and challenge the status quo in sectors ranging from vehicles to buildings and from consumer goods to food production. In this century, America has the ability to eliminate our dependency on foreign oil. We can learn from other countries, and hopefully the drawings that precede and follow this chapter shed some new light on the opportunities at hand.
We can elevate American democratic independence from the eighteenth century to American energy independence in the twenty-first century and build a sustainable future for more generations to come.
Author and illustrator: Charlie Szoradi is an architect, inventor, and the CEO of Independence LED Lighting. He writes about many other topics related to design, transportation, and American energy independence through his extensive travels around the world.
If you have found this posting online, it is an excerpt from Mr. Szoradi’s book Learn from Looking that served as the inspiring seed content for this drawing share resource. For additional drawings and insights on innovation and opportunities for American energy independence, we hope that you enjoy exploring LearnfromLooking.com. You can search via general terms such as sustainability as well as narrower terms such as American energy independence.
Oil for Transportation: USA Conclusion:
In the United States, we use 28 percent of our energy to move people and goods from one place to another. Source: http://needtoknow.nas.edu/energy/energy-use/transportation/.
[...]
Read more...
Austria / Big Cities6.3.Austria-1-detail-b Highlights Relevant to Sustainable Design:
Effective public transportation with pedestrian integration increases the ease of urban motion and decreases the need for automobiles and the resulting CO2 emissions.
My research in Hungary started upon arrival in Vienna. This is a view of the Vienna Opera House looking up through the web of cables for the cable cars at a busy intersection. The upper center is an overhead view of the parallel paths of primary auto traffic in the center flanked by the cable cars, pedestrian walkways, parallel parking, one-directional secondary traffic, another layer of parallel parking, sidewalks, and finally the retail shops on the outside edges. This system of urban planning worked well to encourage efficiency, safety, and the integration of public transportation, private transportation, and pedestrians. In America, a version of this without the trolley cars is on K Street in Washington, DC. Prior to the interstate highway construction in America following WW II, major cities and towns across the country had electric streetcar systems that successfully provided transportation options. The US systems were purchased by corporations like General Motors, and some believe literally put out to pasture to create more demand for buses and automobiles.
6.2.Austria-1-detail (a) with public transportation in Austria on the left side
6.1.From Austria to Hungary-1-Horizontal-with-Figure
The figure outline in this image is for scale to illustrate the size of the fold-out field drawing. The descriptions of certain key elements and insights are included with the accompanying drawings in this section.
Author and illustrator: Charlie Szoradi is an architect, inventor, and the CEO of Independence LED Lighting. He writes about many other topics related to public transportation through his extensive travels around the world.
If you have found this posting online, it is an excerpt from Mr. Szoradi’s book Learn from Looking that served as the inspiring seed content for this drawing share resource. For additional drawings and insights on public transportation and cable cars, we hope that you enjoy exploring LearnfromLooking.com. You can search via general terms such as sustainability as well as narrower terms such as electric streetcars within public transportation systems.
Street Cars:
Austria 1: Detail (b)—General Motors Street Car Conspiracy: https://en.wikipedia.org/wiki/General_Motors_streetcar_conspiracy.
[...]
Read more...
Austria / Big Cities6.4.Austria-1-detail-c Highlights Relevant to Sustainable Design:
Visually inviting entrances to underground subway systems increase the use of the systems.
This entrance to one of the many Vienna subway system stations was designed by celebrated Austro-Hungarian architect and urban planner Otto Wagner (1841–1918). The structure is made of glass and metal with intricate details and sunflower ornamentation. During the day, it glistens in the sun, and at night, it glows like a lantern.
In America, we are moving increasingly toward what I have started calling the “Uber age.” With the ease of the Uber car service, individuality and immediacy trump the collective and the scheduled. Think of the difference between single passenger transportation that is on-demand with the simple push of a button on our smartphones versus group transportation on a local train with a schedule of arrivals and departures. The freedom of on-demand transportation dramatically changes how we think about moving around and has implications on fuel consumption. There are certainly places for individual and collective transportation when it comes to commuting and socializing, and improved mass transit could help encourage more options both above and below ground. On the social front, Uber provides a convenient and safe way to travel for a night out, without the need for a designated driver within the traveling party. Here are multiple ways that my wife and I travel from the suburban town, Wayne, to Philadelphia for dinners or parties in the city. The distance is approximately eighteen miles each way, and we targeted the Main Line area in part because of the convenient access to local train transportation as well as great schools and other advantages. We can walk to the train station that is about a quarter mile from our house. This breakdown is ranked from most energy efficient to least (note: the train is about seventeen miles versus driving eighteen miles):
Round-Trip—Miles Impact for Two Couples:
1: We take the train down and back. Most energy efficient. 34 miles
2: We take the train into town and get a ride home with friends. 35 miles
3: We pick up another couple, or they pick us up for ride sharing both ways. 40 miles
4: We share an Uber car service with one or more other couples both ways. 48 miles
5: We drive in our own cars down and back—two couples. 72 miles
6: We each take an Uber car service both ways. Least energy efficient. 80 miles
(Depending on the time of day, in-city Ubers may be close to the pick-up location, decreasing the distance by four miles. However, if the drivers do not get called for rides back into the city, there could be an added return to the city trips, bringing the life cycle cost up to 116 miles, more than three times the train or ride sharing trip.)
The Uber fuel impact is larger than you might think given the distance to pick you up. The average wait time for Uber in our area has been about six to ten minutes. At an average of thirty miles per hour on suburban streets, eight minutes is about four miles. So this adds four miles of fuel to an eighteen-mile trip. This is a 22 percent increase in fuel consumption, and while the riders don’t pay for the gas, the fuel cost is accounted for in the service cost. When I have taken an Uber from one suburban town to another with a distance of only two miles, the same wait time applies. If the driver takes four miles to get to me, this means that the fuel consumption is 200 percent greater than the trip itself for me to get from A to B. At an extreme level, if everyone took a car service instead of going from point A to B through other means, the added connection times would increase our US transportation fuel consumption by 20 percent to 200 percent. The increase in development of autonomous self-driving cars may help reduce the burden of the extra miles incurred with driving services.
I was pleased to see in a 2015 interview, on the Late Show with Stephen Colbert, that Uber’s CEO, Travis Kalanick, has plans to increase the number of electric cars, perhaps through a fleet of Tesla cars produced by Elon Musk. Electric cars still create life cycle source emissions given the generation of electricity in coal-fired power plants. However, the emissions are significantly lower. According to the US Department of Energy, for a hundred-mile trip, a conventional combustion engine car emits ninety-nine pounds of CO2 and costs $9.96, while electric cars only emit fifty-four pounds of CO2 and cost $3.56. This emissions savings of almost 50 percent is meaningful as is the cost reduction, given the growing number of Uber miles and the ongoing volume of transportation miles across America each year. The cost ranking for the round-trips addressed here are almost an exact reflection of the energy efficiency rankings. The train is the least expensive and the Uber single-couple ride is the most expensive. The advantage of ride sharing is reduced parking costs as well as the reduced fuel cost per passenger relative to the single-couple car rides. We have strength in numbers!
Author and illustrator: Charlie Szoradi is an architect, inventor, and the CEO of Independence LED Lighting. He writes about many other topics related to transportation and car services like Uber through his extensive travels around the world.
If you have found this posting online, it is an excerpt from Mr. Szoradi’s book Learn from Looking that served as the inspiring seed content for this drawing share resource. For additional drawings and insights on transportation, we hope that you enjoy exploring LearnfromLooking.com. You can search via general terms such as sustainability as well as narrower terms such as public transportation and individualized transportation such as Uber.
Electric versus Other Cars:
Austria 1: Detail (c), US Department of Energy—Alternative Fuels Data Center: http://www.afdc.energy.gov/vehicles/electric_emissions.php.
[...]
Read more...
Big Cities / Czech Republic6.51.Hungary-6-Horizontal-with-Figure (This drawing starts in Hungary and continues in to the Old Town Square in Prague) Highlights Relevant to Sustainable Design:
(These are different drawings but the same written description as the post: 6.53-6.54 Old Town Square in Prague, that includes a plan view of the square.)
We can rethink city and town centers.
Old Town Square is the historic square in the Old Town quarter of Prague, the capital of the Czech Republic. I spent an afternoon mapping the city and drawing the panoramic view on the previous pages that is about six feet long. I stood at the center of the square and rotated across the scene. You can see that the buildings on the far left and right are the seam. I also drew a diagram of the plan with the white space as the open space at the center of the city’s dense maze of streets. Like so many European squares, this one restricts auto traffic to make room for pedestrian interaction and bicycles. See chapter 9, Big City 2: Los Angeles for a description of the Sixteenth Street Mall solution in Denver. I referenced my experience with shared bikes in the section “Japan: Bonus Insights—The Teahouse and General Observations.” Europe embraces bikes and scooters more than the United States does. Many of the European and Asia cities are so old that the roads are very narrow. Two wheels in line are simply more practical for getting around. Plus, the parking for cars is limited at best. Over the summer of 2015, my wife and I bought single-speed beach cruiser bikes for ourselves and our kids to use at our family New Jersey Shore house. I am now hooked on summer riding around town, between towns, and even just a block to the beach or to visit friends on the bay.
6.52.Czech Republic-6-detail-a
Author and illustrator: Charlie Szoradi is an architect, inventor, and the CEO of Independence LED Lighting. He writes about many other topics related to town planning, such as Old Town Square in Prague, through his extensive travels around the world.
If you have found this posting online, it is an excerpt from Mr. Szoradi’s book Learn from Looking that served as the inspiring seed content for this drawing share resource. For additional drawings and insights on Old Town Square in Prague, we hope that you enjoy exploring LearnfromLooking.com. You can search via general terms such as sustainability as well as narrower terms such as suburban town centers or Old Town Square in Prague. [...]
Read more...
Big Cities / Czech Republic6.54.Czech Republic-6-detail-c Old Town Square in Prague Highlights Relevant to Sustainable Design:
We can rethink city and town centers.
Old Town Square is the historic square in the Old Town quarter of Prague, the capital of the Czech Republic. I spent an afternoon mapping the city and drawing the panoramic view on the previous pages that is about six feet long. I stood at the center of the square and rotated across the scene. You can see that the buildings on the far left and right are the seam. I also drew a diagram of the plan with the white space as the open space at the center of the city’s dense maze of streets. Like so many European squares, this one restricts auto traffic to make room for pedestrian interaction and bicycles. See chapter 9, Big City 2: Los Angeles for a description of the Sixteenth Street Mall solution in Denver. I referenced my experience with shared bikes in the section “Japan: Bonus Insights—The Teahouse and General Observations.” Europe embraces bikes and scooters more than the United States does. Many of the European and Asia cities are so old that the roads are very narrow. Two wheels in line are simply more practical for getting around. Plus, the parking for cars is limited at best. Over the summer of 2015, my wife and I bought single-speed beach cruiser bikes for ourselves and our kids to use at our family New Jersey Shore house. I am now hooked on summer riding around town, between towns, and even just a block to the beach or to visit friends on the bay.
6.53.Czech Republic-6-detail-b Old Town Square in Prague
6.56.Czech Republic-6-detail-e
Author and illustrator: Charlie Szoradi is an architect, inventor, and the CEO of Independence LED Lighting. He writes about many other topics related to town planning such as Old Town Square through his extensive travels around the world.
If you have found this posting online, it is an excerpt from Mr. Szoradi’s book Learn from Looking that served as the inspiring seed content for this drawing share resource. For additional drawings and insights on Old Town Square in Prague, we hope that you enjoy exploring LearnfromLooking.com. You can search via general terms such as sustainability as well as narrower terms such as suburban town centers or Old Town Square.
[...]
Read more...
Big Cities / Czech Republic6.54.Czech Republic-6-detail-c Old Town Square in Prague Highlights Relevant to Sustainable Design:
We can rethink city and town centers.
Old Town Square is the historic square in the Old Town quarter of Prague, the capital of the Czech Republic. I spent an afternoon mapping the city and drawing the panoramic view on the previous pages that is about six feet long. I stood at the center of the square and rotated across the scene. You can see that the buildings on the far left and right are the seam. I also drew a diagram of the plan with the white space as the open space at the center of the city’s dense maze of streets. Like so many European squares, this one restricts auto traffic to make room for pedestrian interaction and bicycles. See chapter 9, Big City 2: Los Angeles for a description of the Sixteenth Street Mall solution in Denver. I referenced my experience with shared bikes in the section “Japan: Bonus Insights—The Teahouse and General Observations.” Europe embraces bikes and scooters more than the United States does. Many of the European and Asia cities are so old that the roads are very narrow. Two wheels in line are simply more practical for getting around. Plus, the parking for cars is limited at best. Over the summer of 2015, my wife and I bought single-speed beach cruiser bikes for ourselves and our kids to use at our family New Jersey Shore house. I am now hooked on summer riding around town, between towns, and even just a block to the beach or to visit friends on the bay.
6.53.Czech Republic-6-detail-b Old Town Square in Prague
6.56.Czech Republic-6-detail-e
Author and illustrator: Charlie Szoradi is an architect, inventor, and the CEO of Independence LED Lighting. He writes about many other topics related to town planning such as Old Town Square through his extensive travels around the world.
If you have found this posting online, it is an excerpt from Mr. Szoradi’s book Learn from Looking that served as the inspiring seed content for this drawing share resource. For additional drawings and insights on Old Town Square in Prague, we hope that you enjoy exploring LearnfromLooking.com. You can search via general terms such as sustainability as well as narrower terms such as suburban town centers or Old Town Square.
[...]
Read more...
Czech Republic6.55.Czech Republic-6-detail-e asymmetrical chair Highlights Relevant to Sustainable Design:
We can rethink symmetry and repair over recycling.
This asymmetrical chair caught my attention. Hungarian chairs that I saw in villages were similar but often had symmetrical tulip shapes or hearts cut into the upper backrest, as in Hungary 1: Detail (d). In my travels, I was able to find local families happy to take boarders. I could see and sit in the chairs at their kitchen tables and also learn more directly about local culture. I have sat in a lot of chairs around the world, and I have never seen one that was asymmetrical. The human body is largely symmetrical, so the standard symmetry makes sense. However, I have added the chair here in this book as a springboard for thinking about what we may take for granted and the opportunities to challenge innovation in our energy consumption and production.
What are we doing symmetrically that could be asymmetrical? The chairs in Hungary and the Czech Republic were carefully made and handed down over generations, with repairs as needed along the way. This is a sharp contrast to a global trend toward disposability. We have the capacity to fix more of what we use when products break down rather than discarding them. In the height of American manufacturing and productivity in the middle of the twentieth century, there were far more furniture and appliance repair stores across the country. Airfreight has reduced many products to thin gauge materials that in some cases are cheaper to replace than repair. This has added to the trend to discard rather than repair.
Author and illustrator: Charlie Szoradi is an architect, inventor, and the CEO of Independence LED Lighting. He writes about many other topics related to symmetrical and asymmetrical chair and furniture design through his extensive travels around the world.
If you have found this posting online, it is an excerpt from Mr. Szoradi’s book Learn from Looking that served as the inspiring seed content for this drawing share resource. For additional drawings and insights on asymmetrical chair and anomaly findings, we hope that you enjoy exploring LearnfromLooking.com. You can search via general terms such as sustainability as well as narrower terms such as furniture, craftsmanship, and asymmetrical chair. [...]
Read more...
Mexico8.2.Mexico-1-detail-a Mayan ruins – Highlights Relevant to Sustainable Design:
We can learn from history about how to avoid depleting natural resources and cultural collapse.
The Yucatan Peninsula in Mexico was home to the Mayan people. Two thousand years ago, this highly sophisticated culture not only developed calendars and massive step pyramids but also observatories and major sports venues that rivaled the architecture of Egypt and Rome.
One of the mysteries of the Mayan ruins is why the cities did not continue to flourish. Some research indicates that the large cities had several hundred thousand residents, so it is unusual on the world stage that expansion would not continue. Thermal imaging cameras have revealed foundation stones for structures that sprawled out way beyond what was initially perceived as the city limits. This early example of suburban sprawl also demonstrates a pattern of clear-cutting the indigenous planting and trees to make room for the growing populations. Some further research indicates that the lack of planting may have left the Mayans vulnerable to flooding and mudslides, given that the plants were no longer available to absorb the water. In flooding situations, disease can more quickly contaminate the water system and lead to sickness and death at accelerated levels. The rich Mayan culture may have grown too big too fast and set a fatal path to their own extinction.
Dr. Seuss in his children’s book The Lorax painted a clear picture of the dangers of cutting down the Truffula trees, and the once thriving business and community built by the Once-ler all but vanished. There are most likely many contributing factors to cultural collapse, but when we talk about “save the planet,” we really just need to perhaps “save ourselves.” Finding cost-effective ways to slow the depletion of natural resources and fossil fuels makes sense for today and tomorrow.
8.1.Mexico-1-Horizontal-with-Figure – Mayan ruins
The figure outline in this image is for scale to illustrate the size of the fold-out field drawing. The descriptions of certain key elements and insights are included with the accompanying drawings in this section.
Author and illustrator: Charlie Szoradi is an architect, inventor, and the CEO of Independence LED Lighting. He writes about many other topics related to Mayan ruins through his extensive travels around the world.
If you have found this posting online, it is an excerpt from Mr. Szoradi’s book Learn from Looking that served as the inspiring seed content for this drawing share resource. For additional drawings and insights on ancient architecture like the Mayan ruins, we hope that you enjoy exploring LearnfromLooking.com. You can search via general terms such as sustainability as well as narrower terms such as Mayan ruins an the Yucatan Peninsula.
[...]
Read more...
Mexico8.3.Mexico-1-detail-b Cenote Highlights Relevant to Sustainable Design:
Answers may lie in front of us to help each other.
In the northern Yucatan, at the pre-Columbian Mayan archeological site of Chichen Itza, I came across this sacred cenote “Well of Sacrifice.” Apparently, the Maya sacrificed objects made of gold and other materials as well as humans by throwing them into the well as a means to worship their rain god.
In chapter 2, “Power of Observation,” section 4, “Invention: Spouse and Children,” I wrote about my role interviewing high school seniors for the Jefferson Scholarship at my alma matter, the University of Virginia. The interview students are at the very top of their class, and this cenote inspired a question that I have asked each of them over the past decade.
Here is the question: “Imagine that you and a friend are in a rain forest with all of the trees and the vines, studying deforestation on a field project. Your friend falls into a hole that is thirty feet deep. He/she is strong enough to climb up three feet each day but is so tired at the end of the day that they fall back down two feet. How long does it take your friend to get out of the hole?” The most common answer that comes pretty quickly is thirty days. Out of eight students, about six say thirty days, and only one typically says twenty-seven or twenty-eight days. The fewer days is mathematically correct because on the second or third to last day, the friend is up and out of the hole before falling back down. Each year, one in eight students asks, “Can I help my friend with the vines?” This is the response that I look for, because they listen to the question, which intentionally includes a reference to the “vines.” They go beyond the math to think about the context of the situation. Answering a question with a question is harder than people think, because we are often programmed to respond with answers.
Each year, out of the pool of about four boys and four girls, who are in many cases the valedictorians of their high school, the response to help a friend has come from the girls, with only an exception in one year. With a “research” set over about a decade, this is an interesting finding, in that the year over year results are so similar. The vast majority of these top-ranking high school students are programmed with a default focus on math to solve problems. Some students have asked great questions like, “How tall is my friend?” “What is the vertical reach of my friend?” or “Does the hole fill up with water to create any floatation?” With each of these questions, the students are probing for the answer that nets out in math versus helping their friend on the first day. This path of student response questions is constructive if it leads to an answer fewer than thirty days, because in so many aspects of life, business, or sustainable design, if you can reach the goal in less time or energy expense, you have created efficiencies.
After seeing the early response pattern from students, I started asking the same question to peers in their forties and other adults. I also asked other students of varying age that were my friends’ children or college students that worked as interns at our office. The results held. About 75 percent say thirty days, 12.5 percent say twenty-seven or twenty-eight days, and 12.5 percent ask if they can help their friend with the vine on the first day. Interestingly, beyond the students, the gender results were not as pronounced regarding the “help a friend” response. In particular, a male friend, who is the chief operating officer of a solar company, and another male friend, who is a former US Marine with multiple combat tours to the Middle East, both said, “One day or less. I’ll get them out with the vines or whatever I can find.” They skipped over the question of using the vines and went straight to the declarative response. I asked about why they thought so many other people tried to solve for the math. The energy professional and the soldier both said that they needed to rely on teammates. Ask a colleague or friend the question to see their response.
This idea of teamwork and synergy will become increasingly important in a global energy economy where no one individual, company, political party, or country can get us out of a hole alone.
8.4.Mexico-1-detail-c support image for post on the Mayan cenote – Mayan observatory
8.5.Mexico-1-detail-d support image for post on the Mayan cenote – Mayan hut
Author and illustrator: Charlie Szoradi is an architect, inventor, and the CEO of Independence LED Lighting. He writes about many other topics related to Mayan culture and the history of cenote sacrifice wells through his extensive travels around the world.
If you have found this posting online, it is an excerpt from Mr. Szoradi’s book Learn from Looking that served as the inspiring seed content for this drawing share resource. For additional drawings and insights on cenote history, we hope that you enjoy exploring LearnfromLooking.com. You can search via general terms such as sustainability as well as narrower terms such as cenote and well of sacrifice.
Sacred Cenotes: Mexico 2: Detail (b):
National Geographic magazine: http://ngm.nationalgeographic.com/2013/08/sacred-cenotes/guillermoprieto-text.
[...]
Read more...
Mexico8.7.Mexico-2-detail-a ancient ruins Highlights Relevant to Sustainable Design:
See the influence of your immediate world.
Traveling around the world has provided perspective and the ability to compare and contrast elements that embody sustainability but are often far apart in distance, origin, and initial intent. As I explored the Mayan ruins, I quickly noticed that the architecture was lower and squatter than the verticality of the European cathedrals and church spires. I also noticed that there were not any forests with the same type of tall deciduous trees as in Europe. As I continued to explore the dense jungle of foliage of the Yucatan Peninsula, I found that the leaves were often either directly overhead or very close overhead. In one of the ancient ruins, I found a doorway that reminded me of the opening along the jungle paths.
This sketch illustrates the parallel shape of the opening between the foliage and the architecture. By contrast, the experience of walking in fall or winter in the woods of a deciduous forest is diametrically different due to the verticality.
My experiences as a child hiking and exploring with my brother and parents helped provide the “good” looking skills that I describe in the chapter “Power of Observation.” Most people would not connect the dots between foliage and architecture or think to compare a Mayan ruin to a European cathedral. This small example of critical thinking is about questioning the origin of something that many may take for granted. I was looking at what inspired people to build as a why versus a what.
(See more on this topic at 8.8.Mexico-2-detail-b) https://learnfromlooking.com/mexico/mayans-landscape/
8.6.Mexico-2-Horizontal-with-Figure – Mayan ancient ruins
The figure outline in this image is for scale to illustrate the size of the fold-out field drawing. The descriptions of certain key elements and insights are included with the accompanying drawings in this section.
Author and illustrator: Charlie Szoradi is an architect, inventor, and the CEO of Independence LED Lighting. He writes about many other topics related to ancient ruins through his extensive travels around the world.
If you have found this posting online, it is an excerpt from Mr. Szoradi’s book Learn from Looking that served as the inspiring seed content for this drawing share resource. For additional drawings and insights on architectural inspiration and ancient ruins s, we hope that you enjoy exploring LearnfromLooking.com. You can search via general terms such as sustainability as well as narrower terms such as ancient ruins, deciduous trees, and European cathedrals.
[...]
Read more...
Mexico8.8.Mexico-2-detail-b Mayans – Highlights Relevant to Sustainable Design:
See the influence of your immediate world (continued) from 8.7 Mexico-2-detail-a https://learnfromlooking.com/mexico/ancient-ruins-yukatan/
I do not believe that it is unrealistic to think that the Mayan people a thousand years ago, or the Europeans several hundred years ago, mimicked their natural environment. The gothic style pointed arches of great cathedrals and the stained-glass windows convey the feeling of light coming through the woods as you walk down the nave. The Europeans carved biblical stories in stone at various palaces in their religious buildings to teach the people, who in many cases did not have the ability to read. The Mayans carved “glyphs” in their buildings, which like the European carvings told stories, as did the Egyptians with their hieroglyphs.
Without access to see other countries via sea or air travel, let alone print publications, TV, or the Internet, the Mayans did not have a reference as inspiration to build structures that were tall and thin. They created with their own means a form of architecture based on the natural world around them. They did not have the materials and technology at the time to build lean structures, so this observation is more about intent than capacity.
In the twenty-first century, “lean” has become a term for efficiency, used initially by the Massachusetts Institute of Technology (MIT) following studies of Japanese manufacturing processes. Perhaps in the 1970s, we were manufacturing cars in the United States based on what we knew at the time and not the levels of quality assurance and automation that were deployed half a world away. If we look beyond our immediate frame of reference, then we can question what we do and how we do it to decide if there is a different path for consideration.
The gas-guzzling cars of the seventies are largely now extinct, and Detroit had to file bankruptcy. The city became in many ways a ruin. We have the fortitude and savvy to build it back, but we let it slip away in part because we were more inwardly focused than externally conscious. The definition of insanity is doing the same thing over and over and expecting a different result. For too long, we repeated the production of inefficient cars that also did not have the quality assurance and as much reliability as the Japanese imports at that time. We were building cars that were unsustainable, and that led to the economy of a whole city that became unsustainable.
8.9.Mexico-2-detail-c Mayans
Closing Perspective on the Mayan Experience
The word “old” is relative to the specific elements of comparison. The Mayan ruins are certainly old relative to all of the architecture in the United States since the founding of the country and most of the standing architecture in Europe, Asia, and around the world. The adage “With age comes wisdom” inspires me to think that the old Mayan ruins have a wise story to tell. Sometimes we just need to pause to look and extract some information from the awesome silence of the millennia.
The wisdom of the ruins may come in the form of lessons in restraint. The successful growth of the Mayan culture and the resulting population increases at urban centers may have contributed to their demise. By clearing so much vegetation to expand their cities and suburbs two thousand years ago, they were the first major “sprawl” culture. Their system became unsustainable with a ripple effect: less vegetation, amplified flood damage, increased water contamination, more disease, and death. They simply did not manage their growth. Across the nations of the world, we have doubled our global population in just the last forty years. Sprawl has often replaced regional farming or woodlands, and fresh drinking water is a commodity that we should not take for granted. We have the means to manage our growth sustainably, and looking back often helps guide the path forward.
8.10.Mexico-2-detail-d Mayans
Author and illustrator: Charlie Szoradi is an architect, inventor, and the CEO of Independence LED Lighting. He writes about many other topics related to Mayans through his extensive travels around the world.
If you have found this posting online, it is an excerpt from Mr. Szoradi’s book Learn from Looking that served as the inspiring seed content for this drawing share resource. For additional drawings and insights on Mayans and their culture, we hope that you enjoy exploring LearnfromLooking.com. You can search via general terms such as sustainability as well as narrower terms such as Mayans and Mayan ruins.
[...]
Read more...
Big Cities / USA9.2.Big-City-1-detail-a New York City World Trade Center Highlights Relevant to Sustainable Design:
World Trade Center (Same Description for Big City 1 Details (a) and (b))
We can learn from a vertical city.
This sketch is from Broadway and Broom Street in Lower Manhattan’s SoHo looking south toward the World Trade Center, before the tragedy of 9/11, and north toward Midtown’s Chrysler Building.
The illustration is several feet tall and is the only one to date that is vertical versus horizontal. This seems only fitting, given that New York is such a vertical city. Having lived and worked in New York, I have profound respect for this engine of urban efficiency. The density of population and the subway system make Manhattan more energy efficient per capita than any city in America. The logic is relatively simple. If you live in a high-rise apartment, condo, or co-op, the shared walls reduce the loss of heat and air-conditioning to the exterior climate. The same is true for a high-rise office building versus a single-story office park with climate control lost through the walls and roof. In addition to this urban “huddling,” if you walk to work or take the subway or bus, then you are dramatically reducing your individual energy consumption over auto commutes.
Even if you take a taxi, a car service, or Uber, the island of Manhattan and the surrounding boroughs are geographically small relative to the distances that average Americans commute. The net transportation residential and commercial energy consumption pales in comparison to less dense planning configurations.
People think of California as the “green” and “ecofriendly” hub of the United States, but Manhattan may be the greenest place to live in America when it comes to transportation impact per capita, by the extent of the subway system and the sheer density and proximity from home to work. In sprawling horizontal cities like Los Angeles, there is probably not a number of hybrid, plug-in, hydrogen, or future cold fusion “flux capacitor” cars that would bring the carbon footprint level down to the per-capita level relative to residents of Manhattan in New York City and other vertical cities around America and the world.
9.1.Big-City-1-Horizontal-with-Figure
The figure outline in this image is for scale to illustrate the size of the fold-out field drawing. The descriptions of certain key elements and insights are included with the accompanying drawings in this section.
Author and illustrator: Charlie Szoradi is an architect, inventor, and the CEO of Independence LED Lighting. He writes about many other topics related to high rises like the Chrysler building and the World Trade Center through his extensive travels around the world.
If you have found this posting online, it is an excerpt from Mr. Szoradi’s book Learn from Looking that served as the inspiring seed content for this drawing share resource. For additional drawings and insights on vertical architecture such as the Chrysler building and the World Trade Center, we hope that you enjoy exploring LearnfromLooking.com. You can search via general terms such as sustainability as well as narrower terms such as Chrysler building, World Trade Center, and New York City.
[...]
Read more...
Big Cities / USA9.3.Big-City-1-detail-b New York City Chrysler Building Highlights Relevant to Sustainable Design:
Chrysler Building (Same Description for Big City 1 Details (a) and (b))
We can learn from a vertical city.
This sketch is from Broadway and Broom Street in Lower Manhattan’s SoHo looking south toward the World Trade Center, before the tragedy of 9/11, and north toward Midtown’s Chrysler Building.
The illustration is several feet tall and is the only one to date that is vertical versus horizontal. This seems only fitting, given that New York is such a vertical city. Having lived and worked in New York, I have profound respect for this engine of urban efficiency. The density of population and the subway system make Manhattan more energy efficient per capita than any city in America. The logic is relatively simple. If you live in a high-rise apartment, condo, or co-op, the shared walls reduce the loss of heat and air-conditioning to the exterior climate. The same is true for a high-rise office building versus a single-story office park with climate control lost through the walls and roof. In addition to this urban “huddling,” if you walk to work or take the subway or bus, then you are dramatically reducing your individual energy consumption over auto commutes.
Even if you take a taxi, a car service, or Uber, the island of Manhattan and the surrounding boroughs are geographically small relative to the distances that average Americans commute. The net transportation residential and commercial energy consumption pales in comparison to less dense planning configurations.
People think of California as the “green” and “ecofriendly” hub of the United States, but Manhattan may be the greenest place to live in America when it comes to transportation impact per capita, by the extent of the subway system and the sheer density and proximity from home to work. In sprawling horizontal cities like Los Angeles, there is probably not a number of hybrid, plug-in, hydrogen, or future cold fusion “flux capacitor” cars that would bring the carbon footprint level down to the per-capita level relative to residents of Manhattan in New York City and other vertical cities around America and the world.
Author and illustrator: Charlie Szoradi is an architect, inventor, and the CEO of Independence LED Lighting. He writes about many other topics related to high rises like the Chrysler building and the World Trade Center through his extensive travels around the world.
If you have found this posting online, it is an excerpt from Mr. Szoradi’s book Learn from Looking that served as the inspiring seed content for this drawing share resource. For additional drawings and insights on vertical architecture such as the Chrysler building and the World Trade Center, we hope that you enjoy exploring LearnfromLooking.com. You can search via general terms such as sustainability as well as narrower terms such as Chrysler building, World Trade Center, and New York City. [...]
Read more...
Big Cities / USA9.3.Big-City-1-detail-b New York City Chrysler Building Highlights Relevant to Sustainable Design:
Chrysler Building (Same Description for Big City 1 Details (a) and (b))
We can learn from a vertical city.
This sketch is from Broadway and Broom Street in Lower Manhattan’s SoHo looking south toward the World Trade Center, before the tragedy of 9/11, and north toward Midtown’s Chrysler Building.
The illustration is several feet tall and is the only one to date that is vertical versus horizontal. This seems only fitting, given that New York is such a vertical city. Having lived and worked in New York, I have profound respect for this engine of urban efficiency. The density of population and the subway system make Manhattan more energy efficient per capita than any city in America. The logic is relatively simple. If you live in a high-rise apartment, condo, or co-op, the shared walls reduce the loss of heat and air-conditioning to the exterior climate. The same is true for a high-rise office building versus a single-story office park with climate control lost through the walls and roof. In addition to this urban “huddling,” if you walk to work or take the subway or bus, then you are dramatically reducing your individual energy consumption over auto commutes.
Even if you take a taxi, a car service, or Uber, the island of Manhattan and the surrounding boroughs are geographically small relative to the distances that average Americans commute. The net transportation residential and commercial energy consumption pales in comparison to less dense planning configurations.
People think of California as the “green” and “ecofriendly” hub of the United States, but Manhattan may be the greenest place to live in America when it comes to transportation impact per capita, by the extent of the subway system and the sheer density and proximity from home to work. In sprawling horizontal cities like Los Angeles, there is probably not a number of hybrid, plug-in, hydrogen, or future cold fusion “flux capacitor” cars that would bring the carbon footprint level down to the per-capita level relative to residents of Manhattan in New York City and other vertical cities around America and the world.
Author and illustrator: Charlie Szoradi is an architect, inventor, and the CEO of Independence LED Lighting. He writes about many other topics related to high rises like the Chrysler building and the World Trade Center through his extensive travels around the world.
If you have found this posting online, it is an excerpt from Mr. Szoradi’s book Learn from Looking that served as the inspiring seed content for this drawing share resource. For additional drawings and insights on vertical architecture such as the Chrysler building and the World Trade Center, we hope that you enjoy exploring LearnfromLooking.com. You can search via general terms such as sustainability as well as narrower terms such as Chrysler building, World Trade Center, and New York City. [...]
Read more...
Big Cities / USA9.4.Big-City-2-Horizontal-with-Figure Los Angeles electric streetcar Highlights Relevant to Sustainable Design:
We can learn from a horizontal vehicle-centric city.
This sketchbook is over six feet long and includes a 360-degree panorama from the rooftop of Le Montrose Hotel in West Hollywood. In 1996 when I captured this scene, hybrid cars did not exist. The city had the burden of a sprawl of freeways and cars bumper to bumper. While home and business owners can do little at this point about the lack of viable public transportation, the community of Los Angeles, like a significant portion of California, has embraced energy efficiency. Hybrid cars adorn the freeways, and residents of LA are turning lemons into lemonade. I lived and worked in California and applaud the appetite for sustainability.
Los Angeles, like many US cities, had electric streetcars during the first half of the twentieth century. From the late 1930s up to about 1950, companies like National City Lines (NCL) took control of the electric streetcar systems in about two-dozen cities. NCL’s investors included the top US companies with an interest in fossil fuel and automobile transportation, such as Standard Oil, General Motors, and Firestone Tire. Over about a decade, NCL converted many of the electric streetcars to buses. In 1949, most of the companies were convicted of conspiracy to monopolize interstate commerce due to the sale of buses, fossil fuel, and supplies to NCL. However, they were acquitted of conspiring to monopolize the transit. While conspiracy theorists blame the companies for the decline of electric public transit, there are many other factors that were involved such as fixed-rate streetcar fares and the Great Depression. Regardless of the conspiracy theories, the reduction in the number of electric streetcars and the increase in the roads and automobiles changed the transportation system in American cities, and the companies may have just accelerated the decline.
9.5.Big-City-2-detail-a relative to electric streetcar post
9.6.Big-City-2-detail-b relative to electric streetcar post
Author and illustrator: Charlie Szoradi is an architect, inventor, and the CEO of Independence LED Lighting. He writes about many other topics related to public transportation like electric streetcar systems through his extensive travels around the world.
If you have found this posting online, it is an excerpt from Mr. Szoradi’s book Learn from Looking that served as the inspiring seed content for this drawing share resource. For additional drawings and insights on transportation ranging from bullet train to electric streetcar technology, we hope that you enjoy exploring LearnfromLooking.com. You can search via general terms such as sustainability as well as narrower terms such as electric streetcar and National City Lines.
Street Cars: Big City 2: Los Angeles: General Motors Street Car Conspiracy: https://en.wikipedia.org/wiki/General_Motors_streetcar_conspiracy.
[...]
Read more...
Big Cities / USA9.7.Big-City-2-detail-c Highlights Relative to Sustainable Design:
Closing Perspective on the Big City Experience
Cities are a rich concentration of information. New York and Los Angeles anchor the East and West Coasts as extreme examples of tall and sprawl, while most cities are less extreme with a combination of density and surrounding suburbs.
It is not too late to reconsider electric streetcars or green energy city buses. Over the fall of 2015, I was in one of the combination cities that is an example of tall and sprawl, with advanced transportation. When visiting Denver, Colorado, for a family wedding, I was delighted to see the Sixteenth Street Mall in action. The city permanently closed the street to cars in favor of pedestrians and free buses that run on ecofriendly compressed natural gas. The 1.25-mile “mall” has over three hundred stores and fifty restaurants. Denver also offers shared transportation via car2go smart cars throughout the city. People register to drive the cars for a fee, reducing the parking clutter in so many cities. I have written about European town centers in this book, and the Sixteenth Street Mall along with the shared transportation embody the principles that add value to the urban experience. Hopefully, the outdoor pedestrian mall in Denver serves as a model for other cities.
Author and illustrator: Charlie Szoradi is an architect, inventor, and the CEO of Independence LED Lighting. He writes about many other topics related to the big city experience through his extensive travels around the world.
If you have found this posting online, it is an excerpt from Mr. Szoradi’s book Learn from Looking that served as the inspiring seed content for this drawing share resource. For additional drawings and insights on urban planning and the big city experience, we hope that you enjoy exploring LearnfromLooking.com. You can search via general terms such as sustainability as well as narrower terms such as big city experience, New York, Los Angeles, and Denver.
Sixteenth Street Mall in Denver: Big City 2: Los Angeles: https://en.wikipedia.org/wiki/16th_Street_Mall.
[...]
Read more...
Islands10.2.Islands-1-detail-a Fern Curl Highlights Relevant to Sustainable Design:
We can learn from natural form.
On my first trip to Hawaii, in my late twenties during the second half of the 1990s, I was focused more on finding the best surf and windsurfing spots than sketchbook documentation. However, I did record a range of organic structures. The coil of the ferns caught my eye, mostly due to the geometric elegance of how it uncoils as it grows. The simple compact nature of its structure is highly efficient. As the seemingly simple organic form uncoils, the complexity and sophistication is revealed with each of the flanking members and internal structure to distribute nutrients and photosynthesis. Years later, I thought of this fern when I read one of the letters from my father.
As I mentioned at the end of chapter 6 on Hungary, every week from January 2006 through September 2007, my father sent me an e-mail letter with a quote that he felt would inspire or teach me something useful. He included in his communications a hand-drawn sun that came to represent for me his fundamental optimism in the good within the human spirit. I believe that he provided this ongoing set of letters for me to also share with my children.
Here is the letter that reminded me of the fern curl in Hawaii
10.3.Islands-1-detail-Sun-with-smile:
May 22, 2006
Dear Charlie, For your thought #18
Simplicity is the ultimate sophistication.
Unknown source (multiples: Leonardo da Vinci, Clare Boothe Luce, Leonard Thiessen +
Use in 1977 by Apple Computer for its Apple II brochure)
More things get complicated than get simple. Making a telephone call, finding an insurance company with affordable medicine, filing a tax form, or eating healthy things has become more complex and contradictory than ever before. Even in art and architecture, complexity and contradiction are still the dominating factors. Venturi is historical, but look at the work of Calatrava or Gehry.
Technology increased our overall efficiency and productivity, but the average person’s knowledge has fallen behind. The computer, the Internet, and the mobile phones have helped a lot. Many simple people learned and took advantage of it, but many more fell behind. Now a girl in China can call her boyfriend to chat with him about love or about a rainy day, but millions are still dying of hunger or AIDS in Africa without any hope.
The gaps between those who know how and those who don’t know how are getting bigger every day, and we still don’t know how to reduce this gap.
Love, Dad
10.1.Islands-1-Horizontal-with-Figure
Here is the larger drawing for perspective with the fern curl drawn at full size on the sketchbook.
10.4.Islands-1-detail-b from drawing with the fern curl
Author and illustrator: Charlie Szoradi is an architect, inventor, and the CEO of Independence LED Lighting. He writes about many other topics related to natural form, like the fern curl, through his extensive travels around the world.
If you have found this posting online, it is an excerpt from Mr. Szoradi’s book Learn from Looking that served as the inspiring seed content for this drawing share resource. For additional drawings and insights on inventions and organic fern curl shapes, we hope that you enjoy exploring LearnfromLooking.com. You can search via general terms such as sustainability as well as narrower terms such as Hawaii, fern curl, and LED grow lights.
[...]
Read more...
Islands10.5.Islands-1-detail-c Military Innovation Highlights Relevant to Sustainable Design:
Our military sustains our freedom with an eye on efficiency.
The tragic bombing of Pearl Harbor was a defining moment in American history, when we experienced a vulnerability that would not resurface until 9/11. I have the ultimate respect for the men and women who serve in our US Armed Forces; 1 percent of our population defends the other 99 percent. Our US military not only defends the freedoms that we civilians too often take for granted, but the military is also one of the greatest catalysts for innovation that has a ripple effect to the private sector. The military also often takes a first mover position for inventions. Certainly, in our case with the LED technology, we were pleased to see that the US Navy saw the advantages of our energy savings before so many others. They led by example.
Two decades after my visit to Pearl Harbor, we started providing our LED lights for the US Navy Military Sealift Command (MSC). The USNS Comfort (T-AH-20), the Mercy-class hospital ship, was the first to install our made-in-America technology. Walking the 894-foot length of this massive ship reminded me of my first experience on US Navy vessels in Hawaii.
The US Navy and the Department of Defense consume a lot of energy. The US Navy uses massive amounts of diesel fuel to power the ships that are not nuclear, and in many cases, the ships have duel generators for propulsion and onboard power consumption. The generators are basically like floating power plants that drink up diesel fuel at high levels. Lighting is a major percentage of the nonpropulsion energy consumption. So by cutting the demand for energy by 50 percent or more with the LEDs, we are able to reduce the consumption of diesel fuel by the same ratio as the lighting.
lower operating cost for the US Navy
lower taxpayer burden on supporting the US Navy
lower stress and maintenance cost impact on the older ships’ generators
lower CO2 emissions from the ships
more resource allocation to the war fighter instead of diesel fuel
more American jobs to make the LED lights
Author and illustrator: Charlie Szoradi is an architect, inventor, and the CEO of Independence LED Lighting. He writes about many other topics related to military innovation through his extensive travels around the world.
If you have found this posting online, it is an excerpt from Mr. Szoradi’s book Learn from Looking that served as the inspiring seed content for this drawing share resource. For additional drawings and insights on inventions and military innovation, we hope that you enjoy exploring LearnfromLooking.com. You can search via general terms such as sustainability as well as narrower terms such as US Navy, military innovation, and LED lights. [...]
Read more...
Islands10.6.Islands-1-detail-d Hawaii Wall Mount Sink Highlights Relevant to Sustainable Design:
We can learn from military courage and efficiency.
In Hawaii, as I toured the Pearl Harbor memorial, I spotted several design features that caught my attention. On the USS Bowfin submarine, I drew a sink that folds down in front of the faucet. This design dates back to 1942, and the efficiency is very clear. Space is a precious commodity on a submarine or ship, so this design is about efficiency of the area used. Notice that even the soap dish holder is designed to fit into the recessed cavity. As the sink basin folds up, the curvature leaves room for the protruding faucet. Space conservation and efficiency at every turn are very important for the US Navy.
Author and illustrator: Charlie Szoradi is an architect, inventor, and the CEO of Independence LED Lighting. He writes about many other topics related to plumbing, such as this wall mount sink, through his extensive travels around the world.
If you have found this posting online, it is an excerpt from Mr. Szoradi’s book Learn from Looking that served as the inspiring seed content for this drawing share resource. For additional drawings and insights on water systems and wall mount sink design, we hope that you enjoy exploring LearnfromLooking.com. You can search via general terms such as sustainability as well as narrower terms such as Hawaii, wall mount sink, and US Navy. [...]
Read more...
Islands10.8.Island-2-detail-a Hawaii bungalow Highlights Relevant to the Sustainable Design:
We can learn from the ultimate in natural light and ventilation.
This sketchbook is from my second trip to Hawaii. The island of Hawaii, also called the Big Island, is home to the Four Seasons Resort Hualalai at historic Ka’upulehu. My wife and I were fortunate to spend our honeymoon on the exclusive Kona-Kohala coast, at this incredible resort.
I drew this sketch sitting on our villa terrace, with the ocean to my back, and the reflection in the sliding glass doors includes the ocean views. The ceiling fan at center inspired me years later to put five-speed, reversible Energy Star-rated fans in our home. The idea is to be able to create airflow to cool the house in the summer by lifting the warm air up and then reverse the blades on the winter days to push the heat down. The indoor-outdoor living experience in Hawaii is extraordinary, and it frees up design opportunities as well to integrate indigenous natural materials.
Locally sourced materials are key to sustainability. On remote islands, going local is often more of a requirement than an option due to the high cost of importing materials from the mainland. As an example, palm trees have served as local sources of construction material, food, and drink since the first islanders set foot on the beach. The meat and the milk from coconuts also come with a convenient drinking vessel when you slice off the top. Plus, the palm fronds work for roofing as well as woven carrying bags and clothing in survival mode. This “use it all” capability reminds me of the way that Native Americans leveraged every element of the bison to use from housing to tools.
10.7.Islands-2-Horizontal-with-Figure
This is a wider view of the Hawaii bungalow. The figure outline in this image is for scale to illustrate the size of the fold-out field drawing. The descriptions of certain key elements and insights are included with the accompanying drawings in this section.
Author and illustrator: Charlie Szoradi is an architect, inventor, and the CEO of Independence LED Lighting. He writes about many other topics related to Hawaii bungalow design and island life through his extensive travels around the world.
If you have found this posting online, it is an excerpt from Mr. Szoradi’s book Learn from Looking that served as the inspiring seed content for this drawing share resource. For additional drawings and insights on natural light and Hawaii bungalow materials, we hope that you enjoy exploring LearnfromLooking.com. You can search via general terms such as sustainability as well as narrower terms such as indigenous natural materials, Hawaii bungalow, and natural ventilation.
[...]
Read more...
Islands10.10-Island-3-detail-a Highlights Relevant to the Sustainable Design:
Make your mark.
These are examples of carvings in the lava. A mother and son are depicted next to a body that is tied to a carrying pole for a traditional Hawaiian burial practice. The simplicity of the figures is an example of early iconography from the native island people. They had sustainable design at the center of their coexistence with nature, more from necessity than environmental philosophy. As an example, the conservation of resources is illustrated with the carrying pole versus a more material-intensive coffin.
10.11.Island-3-detail-b
Here are some additional examples of carvings from Hawaii that caught my attention while climbing the volcanoes:
10.9.Island-3-Horizontal-with-Figure
More examples of lava carving:
The figure outline in this image is for scale to illustrate the size of the fold-out field drawing. The descriptions of certain key elements and insights are included with the accompanying drawings in this section.
Author and illustrator: Charlie Szoradi is an architect, inventor, and the CEO of Independence LED Lighting. He writes about many other topics related to Hawaii and lava carving through his extensive travels around the world.
If you have found this posting online, it is an excerpt from Mr. Szoradi’s book Learn from Looking that served as the inspiring seed content for this drawing share resource. For additional drawings and insights on lava carving and carving in other materials, we hope that you enjoy exploring LearnfromLooking.com. You can search via general terms such as sustainability as well as narrower terms such as Hawaii and lava carving.
[...]
Read more...
Islands10.12.Islands-4-Horizontal-with-Figure Spring Island, South Carolina Highlights Relevant to Sustainable Design:
Respect interconnectivity.
I was fortunate to join an outstanding group of friends for a retreat weekend and golf outing on Spring Island in South Carolina. The pine trees, Spanish moss, and the diversity of the waterfowl all create a picturesque backdrop. The interconnection of natural life on islands appeals to me. Islands are by definition pieces of land surrounded by water. They are isolated and detached, which makes them an excellent study point for sustainability. The idea of islands standing “free” on their own is key in the balance of resource dependency and the cycles of life.
10.13.Islands-4-detail-a
When a water bird dies, we may take for granted that a scavenger like a crab may eat its remains. As the counterpart, some water birds eat crabs. Waterfowl eat a surprising range of foods. We might expect that they eat fish, but here are the things that they eat that don’t typically move around: algae, grasses, roots, weeds, seeds, grain, small berries, fruits, nuts, and fish eggs. The food on the move includes insects, small crustaceans, snails, worms, mollusks, frogs, and salamanders.
Surprisingly, some waterfowl, like ducks, will seek out sand and small stones to eat for the grit that helps their digestion. These clearly nonmoving components of their diet typically include very small amounts of minerals that help balance their overall diet. This idea of interconnectivity is key when we understand the complexity of the ecosystem and our ability to unintentionally disrupt the balance.
Waterfowl: Islands 4: Spring Island, South Carolina: Detail (b): Clemson University: http://www.clemson.edu/cafls/departments/kennedycenter/
10.14.Islands-4-detail-b
Author and illustrator: Charlie Szoradi is an architect, inventor, and the CEO of Independence LED Lighting. He writes about many other topics related to Spring Island and island life through his extensive travels around the world.
If you have found this posting online, it is an excerpt from Mr. Szoradi’s book Learn from Looking that served as the inspiring seed content for this drawing share resource. For additional drawings and insights on Spring Island and other islands, we hope that you enjoy exploring LearnfromLooking.com. You can search via general terms such as sustainability as well as narrower terms such as Spring Island. [...]
Read more...
Islands10.15.Islands-5-Horizontal-with-Figure Highlights Relative to Sustainability:
This written content on Nantucket’s harbor is supplemental to the book Learn from Looking.
A strong harbor fosters strong commerce and community.
This drawing looks toward the main harbor at Nantucket, which includes views of sail boats, church steeples, a windmill, and the harbor lighthouse. The lighthouse helps guide ships like auto-ferries from Cape Cod into the harbor as well as guide power yachts and sailboats carrying crews and passengers from around the world. During the height of whale oil culture prior to the American Revolution, the Nantucket harbor was central to the whaling market. Harbors protect boats and are especially relevant to sustainability on islands. Without harbors, islands have less ability to trade and interact with neighboring islands and communities.
10.16.Islands-5-detail-a
10.17.Islands-5-detail-b
Content Note: Sketches of the neighboring island of Martha’s Vineyard are included in the book USA 10: New England, since that sketchbook also includes mainland documentation.
Author and illustrator: Charlie Szoradi is an architect, inventor, and the CEO of Independence LED Lighting. He writes about many other topics related to islands and harbors through his extensive travels around the world.
If you have found this posting online, it is an excerpt from Mr. Szoradi’s book Learn from Looking that served as the inspiring seed content for this drawing share resource. For additional drawings and insights on island life, we hope that you enjoy exploring LearnfromLooking.com. You can search via general terms such as sustainability as well as narrower terms such as harbors, windmills, etc.
[...]
Read more...
Islands10.18.Islands-6-Horizontal-with-Figure Highlights Relevant to Sustainable Design:
Please note that I created this drawing set for a long-time family friend when I was fortunate to stay at the house, that I had previously designed.
The description below is from: USA 9: Detail (c)
Move with the land.
This is the house that I designed for a friend’s parents on a beautiful beachfront property on Nantucket. The challenge in the design was that the land was eroding. So I developed a strategy to have the house built in large components as a system. The system would allow the family or a future homeowner to disengage the large components and literally move the house back on the property away from the eroding vertical sand cliff at the water line.
The American Institute of Architects (AIA) estimates that between 25 and 40 percent of the US solid waste stream is building-related waste. The AIA also estimates that only 20 percent of construction waste or demolition debris is recycled. The component design strategy for the house is intended not only to save money for the homeowner but also to reduce the burden of adding to the waste stream. Reduce, reuse, and recycle starts with reduce and reuse before the more costly recycling efforts. This approach is rooted in waste reduction and material reuse. At a larger scale for residential home construction, builders and developers could take a more focused look at advancing modular and system-built homes. Homeowners, builders, and developers can also add indigenous species of flora around properties to help reduce erosion. Plants that grow well in a specific region are particularly important at shorelines. As an example, beach grass is ideal for sand dunes. In 2012, Hurricane Sandy devastated Seaside Heights in part because of the lack of proper sand dunes with vegetation.
10.19.Islands-6-detail-a
10.20.Islands-6-detail-b
10.21.Islands-7-detail-c
10.22.Islands-7-detail-d
Author and illustrator: Charlie Szoradi is an architect, inventor, and the CEO of Independence LED Lighting. He writes about many other topics related to types of housing and Nantucket house design through his extensive travels around the world.
If you have found this posting online, it is an excerpt from Mr. Szoradi’s book Learn from Looking that served as the inspiring seed content for this drawing share resource. For additional drawings and insights on Nantucket house design, we hope that you enjoy exploring LearnfromLooking.com. You can search via general terms such as sustainability as well as narrower terms such as waste reduction and material reuse as well as system-built houses and Nantucket house design.
Construction Debris:
USA 9: Detail (c)—Nantucket House Waste Stream Data—American Institute of Architects (AIA)
http://www.aia.org/aiaucmp/groups/secure/documents/pdf/aiap072739.pdf.
[...]
Read more...
Islands10.23.Islands-7-detail-e Nantucket Garden Highlights Relevant to Sustainable Design:
Note that this sketchbook has supporting information in USA 9: Detail (c).
Grow something, anything.
For this vacation home that I designed in Nantucket for a high school friend’s parents, I was particularly impressed when I visited the family after the house was completed to see something that was not in the plans. The father had built a vegetable garden on the property. He simply liked the idea of having fresh produce at hand all summer.
In the 1940s, during World War II, “victory gardens” were part of the American residential landscape, more out of necessity than anything else. We were literally sending so much food overseas to support our war fighters that American families started planting their own food. In this case on Nantucket, in the mid-1990s, the affluent family certainly had the means to stock their vacation home with produce from the local stores. However, the father chose a path of enhanced self-reliance. The joy of eating fresh homegrown tomatoes on a sandwich or in a salad trumped survival requirements and became part of the simple joys of life.
Twenty years later, my daughter, at about age three, refused to eat tomatoes. So, with her help and the support from my son who was then about seven years old, we planted a victory garden at our home outside of Philadelphia. I was hoping that she would get to see the tomatoes grow, experience the satisfaction of having a hand in the cultivation, and enjoy harvesting the fruits of her labor. I also really liked the idea of one more spoke on the wheel of sustainability at our home after my wife and I deployed over one hundred eco-smart initiatives in the renovation and addition construction process.
The results exceeded my expectations. As the large-size tomatoes started to turn red, we saw that the cherry tomato plant reached harvest status more quickly. On summer evenings after work, I would come home to an excited young girl that would run to the door and ask, “Dad, are they ready to pick today?” For a week in August, I would say “Let’s take a look,” and then after inspection and her help watering the plans from our rain barrel, I would let her know that we would need to wait another day to two. The build-up created great expectations, and the anticipation was exciting for all of us. I remember the smile on Carter’s face at harvest day. She got to go first. Her tiny little hands reached out into the cherry tomato bush that was taller than she was. Her little fingers touched a few of them before she found a nice plump one. It was bright red, and she turned to me with a nervous look and said, “This one?” I gave her the go, “Yes!” and she popped it right in her mouth, faster than a blink. Sweet and crisp to the bite, it yielded a huge smile and “Yummy!” to follow.
The produce ended up exceeding our family consumption capacity, and we were able to bring tomatoes and cucumbers to many friends as house gifts that season. We still brought wine, but the added personal garden-fresh vegetables were always welcomed. I attribute the high output and great taste in part to the nutrient-rich soil that we used from our compost bin. The cherry tomato yield was so strong that our son, Calvin, set up a garden stand at the end of our driveway instead of a lemonade stand. At age seven, his first dollar ever earned came from his efforts: ten cherry tomatoes for one dollar. Sustainability and environmental stewardship can come with some family fun, great memories, and profit.
Author and illustrator: Charlie Szoradi is an architect, inventor, and the CEO of Independence LED Lighting. He writes about many other topics related to Nantucket and island life through his extensive travels around the world.
If you have found this posting online, it is an excerpt from Mr. Szoradi’s book Learn from Looking that served as the inspiring seed content for this drawing share resource. For additional drawings and insights on Nantucket and other islands, we hope that you enjoy exploring LearnfromLooking.com. You can search via general terms such as sustainability as well as narrower terms such as Nantucket. [...]
Read more...
Islands10.24.Islands-7-Horizontal-with-Figure Virgin Gorda Resort Highlights Relevant to Sustainable Design:
We can learn more from the ultimate natural light and ventilation.
The shape of Virgin Gorda apparently reminded explorer Christopher Columbus of a reclining woman, so he named it Virgin Gorda, the “Fat Virgin.” It is the third largest island of the British Virgin Islands (BVI). Years ago, I was on vacation at the Bitter End Yacht Club. Since I love sailing, it was a real treat to stay at the resort that is, side by side with Hawaii, one of the most picturesque places on earth.
The indoor-outdoor living is wonderful and reduces the burden on fossil fuels, given the comfortable ambient temperatures year round. We stayed on the side of the hill overlooking the water. Instead of windows as holes in the walls, the walls opened up from floor to ceiling with sliding window screens leading out to the wraparound porch. This provided terrific views of the sunset but also brought in more natural light and the breezes for natural ventilation.
10.25.Islands-7-detail-a
10.26.Islands-7-detail-b
10.27.Islands-7-detail-c
Author and illustrator: Charlie Szoradi is an architect, inventor, and the CEO of Independence LED Lighting. He writes about many other topics related to Virgin Gorda and island life through his extensive travels around the world.
If you have found this posting online, it is an excerpt from Mr. Szoradi’s book Learn from Looking that served as the inspiring seed content for this drawing share resource. For additional drawings and insights on Virgin Gorda and other islands, we hope that you enjoy exploring LearnfromLooking.com. You can search via general terms such as sustainability as well as narrower terms such as Virgin Gorda.
[...]
Read more...
Islands10.28.Islands-8 John’s Island – Vero Beach, Florida, Highlights Relevant to Sustainable Design:
Embrace indoor and outdoor living connections.
This is the entrance to a strikingly beautiful beach club. The facility includes multiple indoor and outdoor dining and entertainment areas. In many locations, large hinged doors open up to create the transition where you can sit under the cover of the roof but feel connected to the outside. These tempered zones are neither indoors nor outdoors but a combination of both. The spaces are inviting as well as dynamic in that the members and guests experience firsthand both subtle and dramatic changes in the immediate and the distant environments. This connection with nature in transition spaces circles back to themes from earlier sketchbooks like Japan 6: Detail (b).
Closing Perspective on the Island Experience
Less is more on islands. The cost difference between indigenous and imported materials is often dramatic and means that design decisions have a higher economic impact than on the mainland. Less is more, because you often find more integration between interior and exterior space with less building materials. The walls may be thinner, the windows may be larger, and the overall weight may be less given that so many inhabited islands are in temperate climates.
Pulling together the drawings and notes for this book created some welcomed parallel observations across continents and decades. Time was a surprising asset in the process of documentation, because the learning has built up and will hopefully continue for decades more of work in the field with pen in hand.
Author and illustrator: Charlie Szoradi is an architect, inventor, and the CEO of Independence LED Lighting. He writes about many other topics related to John’s Island and island life through his extensive travels around the world.
If you have found this posting online, it is an excerpt from Mr. Szoradi’s book Learn from Looking that served as the inspiring seed content for this drawing share resource. For additional drawings and insights on John’s Island and other islands, we hope that you enjoy exploring LearnfromLooking.com. You can search via general terms such as sustainability as well as narrower terms such as Hawaii, Spring Island, Nantucket, Virgin Gorda, John’s Island, and also Martha’s Vineyard that is in the USA drawing series.
[...]
Read more...
Hungary6.1.From Austria to Hungary-1-Horizontal-with-Figure
The figure outline in this image is for scale to illustrate the size of the fold-out field drawing. The descriptions of certain key elements and insights are included with the accompanying drawings in this section.
The news periodically includes discussions of emerging markets, and Hungary, as part of Eastern Europe, is one area to watch. My fascination with both Hungary and Japan stem from similar interests in change. Both cultures have over a thousand-year history, both are stereotyped in a large degree by Americans, and both may have changed more dramatically in the past few decades than in the past century. The Soviet Union for all its negative impact provided an unintentional research service. The Soviets kept Eastern Europe in something of a time capsule up until the end of the Cold War in the early 1990s, when I was in Hungary making the sketches on the following pages.
I had the good fortune of gaining some added perspective of a unique chapter in modern history by getting inside the Iron Curtain to Budapest over the summer of 1989, before the fall of the Berlin Wall. My father, who was born and raised in Budapest, escaped in 1957 and came to America. We celebrated the fiftieth anniversary of his arrival in 2007, but at the end of the eighties he was very concerned about the status of his parents’ gravesite. He was naturally anxious about returning himself. As his oldest son, he asked me to return, find the cemetery, and pay the recurring service fee to maintain the gravesite for the next twenty-five years. My experience in the Soviet-controlled Hungary was truly like traveling back in time. The lack of street signage and outdoor advertising was just the tip of the iceberg, and cities like Budapest looked almost the same as they may have if Mozart were to visit back in the second half of the 1700s.
Four years after my first trip, I returned with pen in hand and spent multiple months researching and living in cities and small villages across Eastern Europe.
Please note that the physical sketchbooks that I took to Europe were much longer than ones that I have used over my travels, so in many cases the first set of details are a portion of the larger books.
Author and illustrator: Charlie Szoradi is an architect, inventor, and the CEO of Independence LED Lighting. He writes about many other topics beyond Hungary through his extensive travels around the world.
If you have found this posting online, it is an excerpt from Mr. Szoradi’s book Learn from Looking that served as the inspiring seed content for this drawing share resource. For additional drawings and insights on Hungary and other countries, we hope that you enjoy exploring LearnfromLooking.com. You can search via general terms such as sustainability as well as narrower terms such as Hungary, Budapest, Danube River, etc.
[...]
Read more...
Hungary6.5.Hungary-1-detail-d Highlights Relevant to Sustainable Design:
Embrace long life and cultural tradition.
One of my first experiences in Hungary was seeing everyday objects like this chair that were built with a high degree of attention to detail in structure and aesthetic. These traditional Hungarian chairs, with heart-shaped cutouts in the backrest, sit comfortably in many kitchens. Across different regions of the country, I learned that villagers carve out a slightly different variation on the theme. In each case, the chairs are solid wood versus veneer or composite, and they will most likely get repaired before they are tossed out. In fact, these chairs probably never end up in the trash, because at the end of their useful life serving as a place to sit, they probably become firewood. Europe does not have the land space that we have in America for landfills, so reuse and recycling are more of a requirement than an option. I imagine that there are more than a few broken plastic and bent metal folding chairs in American landfills.
At the end of this chapter (reference to Learn from Looking book), I having included a chair that I saw in the Czech Republic that has similar cutouts but turns symmetry on its head. See Hungary 6: Detail (d).
Author and illustrator: Charlie Szoradi is an architect, inventor, and the CEO of Independence LED Lighting. He writes about many other topics related to craftsmanship and waste reduction for landfills through his extensive travels around the world.
If you have found this posting online, it is an excerpt from Mr. Szoradi’s book Learn from Looking that served as the inspiring seed content for this drawing share resource. For additional drawings and insights on hand made objects that will most likely not end up in landfills, we hope that you enjoy exploring LearnfromLooking.com. You can search via general terms such as sustainability as well as narrower terms such as chairs and landfills. [...]
Read more...
Hungary6.5.Hungary-1-detail-d Highlights Relevant to Sustainable Design:
Embrace long life and cultural tradition.
One of my first experiences in Hungary was seeing everyday objects like this chair that were built with a high degree of attention to detail in structure and aesthetic. These traditional Hungarian chairs, with heart-shaped cutouts in the backrest, sit comfortably in many kitchens. Across different regions of the country, I learned that villagers carve out a slightly different variation on the theme. In each case, the chairs are solid wood versus veneer or composite, and they will most likely get repaired before they are tossed out. In fact, these chairs probably never end up in the trash, because at the end of their useful life serving as a place to sit, they probably become firewood. Europe does not have the land space that we have in America for landfills, so reuse and recycling are more of a requirement than an option. I imagine that there are more than a few broken plastic and bent metal folding chairs in American landfills.
At the end of this chapter (reference to Learn from Looking book), I having included a chair that I saw in the Czech Republic that has similar cutouts but turns symmetry on its head. See Hungary 6: Detail (d).
Author and illustrator: Charlie Szoradi is an architect, inventor, and the CEO of Independence LED Lighting. He writes about many other topics related to craftsmanship and waste reduction for landfills through his extensive travels around the world.
If you have found this posting online, it is an excerpt from Mr. Szoradi’s book Learn from Looking that served as the inspiring seed content for this drawing share resource. For additional drawings and insights on hand made objects that will most likely not end up in landfills, we hope that you enjoy exploring LearnfromLooking.com. You can search via general terms such as sustainability as well as narrower terms such as chairs and landfills. [...]
Read more...
Hungary6.7.Hungary-1-detail-f Highlights Relevant to Sustainable Design:
Town squares are significantly more prevalent in Europe than in America, and they may serve as a social asset as well as a means to reduce automobile transportation.
Our “Main Street” versus the town square may have come from the frontier and colonial horse and carriages riding into town. The follow-on is the auto culture that drove modern America. The European town square with a central monument, statue, or fountain is a rich gathering place for outside eating, recreation, entertainment, and enjoying a cup of coffee or a local wine. See chapter 9, Big City 2: Los Angeles for a comparison to the Sixteenth Street Mall solution in Denver, Colorado.
The Hungarian crest or shield is loaded with many symbols like alternating stripes, double cross, and the jeweled crown, worn by Saint Stephen, the first Christian king of Hungary in 1001. Only when the Iron Curtain fell did the crest legally appear on anything from buildings to flags.
The link between the town square and the crest is about pride and brand identity. When the Soviet Union occupied Eastern Europe over the second half of the twentieth century, they denied the residents of countries like Hungary their identity. The town squares would typically have crests and flags visible, given that important civic buildings like city hall were part of the squares. We have been fortunate in America to maintain our identity, and bringing life back to main streets and town squares over shopping malls could further reinforce our sense of community.
(The following larger sketchbook section is for perspective on subsequent content.)
6.6.Hungary-1-detail-e
Author and illustrator: Charlie Szoradi is an architect, inventor, and the CEO of Independence LED Lighting. He writes about many other topics related to town square advantages through his extensive travels around the world.
If you have found this posting online, it is an excerpt from Mr. Szoradi’s book Learn from Looking that served as the inspiring seed content for this drawing share resource. For additional drawings and insights on town square urban planning, we hope that you enjoy exploring LearnfromLooking.com. You can search via general terms such as sustainability as well as narrower terms such as town square and reduce automobile transportation.
[...]
Read more...
Hungary6.8.Hungary-1-detail-g Highlights Relevant to Sustainable Design:
Permanence over disposability is reflected in paving and fences.
This sketch includes a paving pattern of thick six-inch cube Belgian blocks typically cut from basalt stone. They look like granite and convey a feeling of Roman permanence. The patterns in the street range from radial and serpentine to fan shapes, and the cross section is curved with a slightly higher elevation at the center than the sides to facilitate water runoff. I am burned out on potholes, and in the winter of 2015, I had to pay over $300 to have a new “run flat” tire put on my car. Every winter outside of Philadelphia, enough moisture makes its way into the asphalt that it freezes, expands, and starts to degrade the roads. The result is potholes. While stone roads are certainly too costly, there may be a better way to pave our roads today.
The fence outside one of the Szechenyi palaces sends a signal of elegant restraint and permanence. Sustainability is about reducing waste, so materials like stone and thick iron last significantly longer than twenty-first-century asphalt roads and chain-link fences. The Hungarian aristocratic Szechenyi family has built or endowed everything from schools and hospitals to the famous suspension bridge in Budapest. The fence in this drawing is an example of something that is built to last. The sketch also includes a large nest for birds called Golya, pronounced “Goya,” living on chimneys, roofs, or in this case a telephone pole. The birds look something like storks, and the same ones often return every year to the same nests. They become favorite town mascots. There is a superstition that when the birds return each year they bring good luck.
Author and illustrator: Charlie Szoradi is an architect, inventor, and the CEO of Independence LED Lighting. He writes about many other topics related to architecture that is built to last through his extensive travels around the world.
If you have found this posting online, it is an excerpt from Mr. Szoradi’s book Learn from Looking that served as the inspiring seed content for this drawing share resource. For additional drawings and insights on built to last construction, we hope that you enjoy exploring LearnfromLooking.com. You can search via general terms such as sustainability as well as narrower terms such as materials that are built to last. [...]
Read more...
Hungary6.9.Hungary-1-detail-h Highlights Relevant to Sustainable Design:
Organic inspiration drives textile patterns.
This sketch includes samples of the textile patterns, which are typical of a culture that uses organic plant material as a springboard for pattern design.
Sleepover parties are not just for kids in Europe.
The wooden box in this sketch is a table that has two pullout drawers. The smaller one is for storage, and the larger one with the vertical panel is a pullout bed for guests. This design is for friends that want to stay over, like a trundle bed but with a headboard. We don’t tolerate drunk driving in America, but the Hungarians, like the Romanians, take it to a whole other level. They have a zero-tolerance system. The penalties are so severe that if you have even a glass or two of wine with dinner and get caught driving, you could end up with very expensive fines and a revoked driver’s license. Sleepovers are a logical alternative. From the sustainability side, this is about saving space and sustaining life of the drivers and the potential victims of accidents.
Author and illustrator: Charlie Szoradi is an architect, inventor, and the CEO of Independence LED Lighting. He writes about many other topics related to furniture like this table with a trundle bed through his extensive travels around the world.
If you have found this posting online, it is an excerpt from Mr. Szoradi’s book Learn from Looking that served as the inspiring seed content for this drawing share resource. For additional drawings and insights on furnishings and creative trundle beds, we hope that you enjoy exploring LearnfromLooking.com. You can search via general terms such as sustainability as well as narrower terms such as trundle bed. [...]
Read more...
Hungary6.12.Hungary-2-detail-b Highlights Relevant to Sustainable Design:
We can learn to save energy on heating from countries with fewer natural resources than America.
This cross section of a turn-of-the-century house shows a sophisticated heating system. The hearth is unique in that it is open for cooking but channeled to let hot smoke vent into adjacent cavities that serve as ceramic heaters. They are called Bubos Kemence, pronounced “Boob-a-come-ense,” and serve as radiators. The traditional wood-burning stove is similar in that chambers take the smoke on an arduous path curving through the masonry as it leaves the house. This path forces the hot, smoky air to heat the masonry along the journey up and out of the house. Even several hours after the fire is out, the masonry still radiates heat. Several New England fireplace makers now offer airtight designs that leverage this thermal advantage.
Years later, I leveraged this thermal advantage in the radiant floors of our solar home. We have both solar photovoltaic (PV) panels for electricity as well as solar water heating panels. The PV panels run the pumps to move the water, and the thermal panels heat the water. By running water coils instead of smoke through the gypcrete under the floor tiles, we are able to continue benefitting from the heat emitted by the masonry floors well after the sun has set. For details, see the chapter “Sustainable Smart House” in part 3, “Commercial Impact.”
(The following two larger sketchbook sections are for perspective on subsequent content.)
6.11.Hungary-2-detail-a
6.10.Hungary-2-Horizontal-with-Figure
(The figure outline in this image is for scale to illustrate the size of the fold-out field drawing. The descriptions of certain key elements and insights are included with the accompanying drawings in this section.)
Author and illustrator: Charlie Szoradi is an architect, inventor, and the CEO of Independence LED Lighting. He writes about many other topics related to heating system options and radiant floors through his extensive travels around the world.
If you have found this posting online, it is an excerpt from Mr. Szoradi’s book Learn from Looking that served as the inspiring seed content for this drawing share resource. For additional drawings and insights on sustainable heating system and radiant floors, we hope that you enjoy exploring LearnfromLooking.com. You can search via general terms such as sustainability as well as narrower terms such as solar photovoltaic and radiant floors.
[...]
Read more...
Hungary6.13.Hungary-2-detail-c Highlights Relevant to Sustainable Design:
Natural material roofs have surprising durability after centuries of design refinements. Thatch roof drawings are on the right side of this sketch. The thatch roof construction techniques in Hungary are similar in many ways to the Japanese type thatch construction. These roofs last for thirty or more years, which is often longer than asphalt roofs. The straw used for the thatch is grown locally, and farmers bundle it into clusters before layering it into the roof system. The material is plentiful, fast growing, and renewable. We are probably not going to ever go back to thatch roofs, but the idea of a locally grown or locally sourced renewable construction material is appealing. Plus, the idea of trapping “tubes” of air for insulation is worth exploring with the latest fire-resistant materials.
Some companies offer roof shingles made from recycled waste materials, such as plastic, rubber, or wood fiber. While the source material is not grown locally, it certainly can be sourced locally, given that every community in America produces waste materials. Composite wood and plastic materials like Trex are also alternatives to wood. The materials are made from by-products like sawdust, wood pallets, wood chips, and wood fiber mixed with polyethylene plastic like recycled stretch wrap, packaging films, grocery and retail bags. Trex claims to keep 200,000 tons of plastic and hardwood scraps out of American landfills each year. Pigment and preservative are added in the production process before heat is applied to create the finished wood-thermoplastic boards. Rethinking construction materials based on local and renewable or recycled materials is central to sustainable design.
Aesthetics count. To the left of the thatch roofs, this sketch includes the curved windows on a palace wall and flower-shaped cutouts on a farmhouse gabble, which may have evolved from the popular tulip flower profile. The tall trees called Jegenye, pronounced “Yea-gan-yi,” mark the horizon and provide a unique sense of scale. Some of these trees are more than eighty feet tall and can be seen from miles away.
Author and illustrator: Charlie Szoradi is an architect, inventor, and the CEO of Independence LED Lighting. He writes about many other topics related to thatch roof and other roofing types through his extensive travels around the world.
If you have found this posting online, it is an excerpt from Mr. Szoradi’s book Learn from Looking that served as the inspiring seed content for this drawing share resource. For additional drawings and insights on thatch roof and composite roof materials, we hope that you enjoy exploring LearnfromLooking.com. You can search via general terms such as sustainability as well as narrower terms such as natural material roofs like clay tiles or thatch roof construction. [...]
Read more...
Hungary6.14.Hungary-2-detail-d Highlights Relevant to Sustainable Design:
Think outside of the square box house and look at the U plan.
This drawing includes a U house, which frames three sides of its yard and garden.
Instead of a front and backyard, it has an inset courtyard. This level of residential density may have a place to consider in America between the city and the suburbs to create safe, comfortable, and convenient places for children to play and parents to BBQ. Cities typically have the denser population with apartments and row homes, while suburbs often have the single-family box on a plot that is set back from the street or a cul-de-sac. With trends toward developing mixed-use town centers, this U plan approach would take up more land space than a row home but less space than a suburban home. The clues for modern pedestrian accessible town centers could come from towns that were created in a world where pedestrian access was at the forefront. See Hungary 4: Detail (c) for other house plan configurations.
Author and illustrator: Charlie Szoradi is an architect, inventor, and the CEO of Independence LED Lighting. He writes about many other topics related to suburbs and housing density through his extensive travels around the world.
If you have found this posting online, it is an excerpt from Mr. Szoradi’s book Learn from Looking that served as the inspiring seed content for this drawing share resource. For additional drawings and insights on house design and town centers in suburbs, we hope that you enjoy exploring LearnfromLooking.com. You can search via general terms such as sustainability as well as narrower terms such as mixed-use town centers and suburbs. [...]
Read more...
HungaryReduce suburban sprawl with L shaped houses from Hungary
6.16.Hungary-2-detail-f Highlights Relevant to Sustainable Design:
Think outside of the square box house and look at the L plan.
This drawing illustrates an L house, which frames two sides of its yard and garden. Instead of a front and backyard, it has a partially framed courtyard with the fence completing the perimeter. This design approach has similar advantages as the U house illustrated and described in the previous sketch. Both the U and the L strategies could help reduce suburban sprawl and auto dependency. By better utilizing the yard space, the density can increase without sacrificing convenience and aesthetics. Closer proximity means less distance to travel. One of the key advantages of mid-density home design is the ability to walk to see a friend in town, get a drink, enjoy a meal, or shop. Having enough yard space to relax or even grow vegetables is also appealing when it is more than the space behind a row home or condominium but not so much yard space that its dominates weekends with mowing or costs more than expected to maintain. See Hungary 4: Detail (c) for other house plan configurations.
This is the source drawing for the L house floor plan.
(The following larger sketchbook section is for perspective on subsequent content.)
6.15.Hungary-2-detail-e
Author and illustrator: Charlie Szoradi is an architect, inventor, and the CEO of Independence LED Lighting. He writes about many other topics related to ways to reduce suburban sprawl through his extensive travels around the world.
If you have found this posting online, it is an excerpt from Mr. Szoradi’s book Learn from Looking that served as the inspiring seed content for this drawing share resource. For additional drawings and insights on paths to reduce suburban sprawl, we hope that you enjoy exploring LearnfromLooking.com. You can search via general terms such as sustainability as well as narrower terms such as L shaped houses and ways to reduce suburban sprawl.
[...]
Read more...
Hungary6.17.Hungary-2-detail-g Highlights Relevant to Sustainable Design:
We can learn about saving waste and energy on building envelopes from roof systems. Roof tile patterns range from single to double layers and from curved to straight cuts. All are terracotta red. Unlike the Japanese tiles, they are also flat and overlap much more of the individual length. Long-lasting tiles prevent the disposal waste of asphalt shingles in landfills. If the asphalt shingles are recycled, the environmental impact is still higher than the clay tiles, because of the energy cost to transport asphalt to the recycling plant, the energy of the processing and remanufacturing, and the energy used to ship them to supply houses and then to the final construction site. The roof tiles that are made from waste materials from the start, referenced in Hungary 2: Detail (c), could be engineered for even longer life as well as future recycling “cradle to cradle” instead of cradle to grave.
This sketch also includes drawings of castles, an onion-like top to a church tower, and fortifications that look something like a hungry face.
Author and illustrator: Charlie Szoradi is an architect, inventor, and the CEO of Independence LED Lighting. He writes about many other topics related to roofing and roof tile patterns through his extensive travels around the world.
If you have found this posting online, it is an excerpt from Mr. Szoradi’s book Learn from Looking that served as the inspiring seed content for this drawing share resource. For additional drawings and insights on roof tile and other construction systems, we hope that you enjoy exploring LearnfromLooking.com. You can search via general terms such as sustainability as well as narrower terms such as roof tile and other building materials. [...]
Read more...
Hungary6.19.Hungary-3-detail-a Highlights Relevant to Sustainable Design:
Country pickles may inspire rethinking modern food processes.
In America, vegetables and other food often travel hundreds of miles from farm to table. The distance increases the fuel consumption, the emissions, and the cost. This sketchbook includes many daily sightings in Hungary. The sightings are unique in the country and have little to do with architecture. Examples range from traffic lights that turn yellow before they turn both red and green to geraniums, which typically appear on windowsills at both village houses and high-rise apartment balconies. Along with geraniums, pickle jars often sit on windowsills in the villages. I learned the low-tech trick to make pickles from a local farmwoman selling linens.
Take cucumbers from the garden and stick them in a mason jar. Add water, salt, white vinegar, and dill. Put the jar on a sunny windowsill during the day and bring it in at night. After about three days, the cucumbers start fermenting, and you should see tiny bubbles. After about five days when the bubbles have stopped rising, transfer the jar to your refrigerator. When refrigerated, the pickles should keep for a couple of weeks. While cold-packed pickles may have a risk of bacteria, modern processes and technology could provide solutions.
This village observation is more about rethinking how we process food than the actual production of any given item. Imagine the production reduction in energy consumption with localized farming over commercial corporate processes. Also see the chapter titled “Perpetual Food Machine” in part 3, “Commercial Impact,” (Learn from Looking book) that talks about reducing the distance from farm to table by providing a means to grow indoors in cities and towns that do not have year-round favorable climates for outdoor farming. These Hungarian villagers literally walk from the garden to the windowsill rather than the energy consumption and waste of industrial production:
Tractors help grow cucumbers.
Trucks transport them to pickling plants.
Machines produce single-use jars, labels, and case boxes.
Energy is used to produce and package the pickles.
Trucks take the palettes of cased jars to distribution centers.
Trucks take cases of jars to grocery stores.
We drive over and back to the grocery store in our cars and SUVs.
We enjoy the pickles over whatever period of time they are in our refrigerator.
We throw away the pickle jar or recycle it, which uses more energy than reusing it.
6.18.Hungary-3-Horizontal-with-Figure (The figure outline in this image is for scale to illustrate the size of the fold-out field drawing. The descriptions of certain key elements and insights are included with the accompanying drawings in this section.)
Author and illustrator: Charlie Szoradi is an architect, inventor, and the CEO of Independence LED Lighting. He writes about many other topics related to farm to table processes through his extensive travels around the world.
If you have found this posting online, it is an excerpt from Mr. Szoradi’s book Learn from Looking that served as the inspiring seed content for this drawing share resource. For additional drawings and insights on farm to table and agriculture , we hope that you enjoy exploring LearnfromLooking.com. You can search via general terms such as sustainability as well as narrower terms such as cucumbers and farm to table. [...]
Read more...
Hungary6.20.Hungary-3-detail-b Highlights Relevant to Sustainable Design:
We can rethink wind power.
Across my travels, all summer long I would see windmills sitting comfortably on the hills. My father and I enjoyed seeing this particular windmill as we ate our picnic lunch. Since there were few restaurants on the road between villages, he would buy fresh bread in the morning along with fruit and vegetables. We carried leftover salami that was salted to the point where it didn’t need refrigeration. A summer picnic came to be quite the normal lunchtime activity for us. Using wind power to make electricity is a lot harder than using it to grind grain. I saw that the Amish back in Pennsylvania use wind power to pump water, which is also easier than making electricity. The efficiency of generating electricity from the wind is improving, but the return on investment (ROI) without subsidies is still not high enough in many markets to attract buyers. Vertical axis wind turbines for commercial and residential applications may offer a more cost- effective micro-power production option than the macro-power of the huge offshore windmills in areas like the like the North Sea that help power Denmark.
Author and illustrator: Charlie Szoradi is an architect, inventor, and the CEO of Independence LED Lighting. He writes about many other topics related to windmills and micro-power through his extensive travels around the world.
If you have found this posting online, it is an excerpt from Mr. Szoradi’s book Learn from Looking that served as the inspiring seed content for this drawing share resource. For additional drawings and insights on localized power generation and windmills, we hope that you enjoy exploring LearnfromLooking.com. You can search via general terms such as sustainability as well as narrower terms such as land based windmills, offshore windmills, and sub-sets like vertical axis wind turbines. [...]
Read more...
Hungary6.21.Hungary-3-detail-c Highlights Relevant to Sustainable Design:
Form follows function.
This corncrib is one that particularly struck me as interesting. The quality of light inside is totally unique in that it creates some sort of cage effect. These small buildings are simply intended to dry corn, but they may provide a larger architectural inspiration. The one on the left is made of sticks and vines like a large basket. Like the pattern design for the sunflowers by Otto Wagner in sketchbook Austria 1: Detail (c), the weave of the corncrib appears to be simple, but on closer inspection, it is more complex with alternating sizes and then a double twist every seventh row. For roofs, one is thatched, while the other is tiled. The bent wood details along each post elevate this structure from shed to craft and from craft to art. Both are something of a piece of sculpture rather than a farm building.
The question of time must be addressed. Why would someone spend the time to decorate a corncrib? The only thing I can imagine is that part of human nature drives us to make something our own. We have history dating back to cave men where we would personalize the caves with cave paintings. Since this farmer does not have either a sports car to customize or even a TV to watch, why not spend the time to decorate the shed?
Across the Atlantic on the Amish farms in Pennsylvania, I saw a similar attention to detail in storage buildings like corncribs. See sketchbook USA 5: Detail (a). The idea of building something that lasts out of locally available materials is central to sustainable design.
For comparison, here is an example of a traditional corncrib in America:
7.17.USA-5-detail-a
Author and illustrator: Charlie Szoradi is an architect, inventor, and the CEO of Independence LED Lighting. He writes about many other topics related to corncrib and farm building design through his extensive travels around the world.
If you have found this posting online, it is an excerpt from Mr. Szoradi’s book Learn from Looking that served as the inspiring seed content for this drawing share resource. For additional drawings and insights on functional and aesthetic impact from structures like a corn crib, we hope that you enjoy exploring LearnfromLooking.com. You can search via general terms such as sustainability as well as narrower terms such as a corn crib or bank barn on a farm.
[...]
Read more...
Hungary6.22.Hungary-3-detail-d Highlights Relevant to Sustainable Design:
Simple things count.
The center of this sketchbook includes three examples of brick walls that are all varied slightly in configuration in the design of the top portion. The walls run alongside sidewalks in this small town to keep animals out of flowerbeds and vegetable gardens. Wooden fences require painting and replacement as slats rot out over time, while brick walls last significantly longer. The lifetime total cost of ownership (TCO) of masonry walls is worth considering relative to the initial investment of time and materials. Plastics have largely replaced wood fences, and the by-product of plastic production is also worth considering relative to the job creation through masonry work that has certainly dropped off with the rise of oil-based construction materials.
6.23.Hungary-3-detail-e
Author and illustrator: Charlie Szoradi is an architect, inventor, and the CEO of Independence LED Lighting. He writes about many other topics related to brick walls and lifetime total cost of ownership (TCO) through his extensive travels around the world.
If you have found this posting online, it is an excerpt from Mr. Szoradi’s book Learn from Looking that served as the inspiring seed content for this drawing share resource. For additional drawings and insights on masonry, wood, and brick walls, we hope that you enjoy exploring LearnfromLooking.com. You can search via general terms such as sustainability as well as narrower terms such as brick walls and other material types.
[...]
Read more...
Hungary6.24.Hungary-3-detail-f Highlights Relevant to Sustainable Design:
We can look into reducing energy with natural light and ventilation from window transoms.
The window sketch shows an upper rectangle with three panes of glass and a lower pair of panes with three small glass inserts in each. The upper portion opens up and out to allow for natural ventilation. Plus it prevents the rain from coming in if you need a breeze on a hot summer day when it starts to rain. Each of the two lower portions also opens out as casement windows versus the more common double-hung windows in America. With high-efficiency air-conditioning, the use of natural ventilation is less of a concern now than it was in America before WW II. A significant portion of the world does not have central air-conditioning, so they have had to innovate to maximize natural onsite conditions such as breeze. In 2007, only 2 percent of households in India and 11 percent of households in Brazil had air-conditioning, compared with 87 percent of households in the United States. For other ventilation, like removing smoke, the chimney vents in the upper corner help the wind draft the smoke.
For our solar home outside of Philadelphia, I made the case to my wife that we could use casement windows to take advantage of the natural breezes and still maintain a stylistic look that matched the context of our more traditional “double-hung” neighborhood. The results are that we have significant more natural ventilation, use the air-conditioning in the spring, summer, and fall much less than our neighbors, and save on energy and home operating costs. Plus, new reports on “sick building syndrome” indicate that there are more toxins than we might have imagined in the carpet, furniture glue, and so on. This makes natural ventilation an asset for health rather than just for energy savings.
Author and illustrator: Charlie Szoradi is an architect, inventor, and the CEO of Independence LED Lighting. He writes about many other topics related to air-conditioning reduction with natural ventilation through his extensive travels around the world.
If you have found this posting online, it is an excerpt from Mr. Szoradi’s book Learn from Looking that served as the inspiring seed content for this drawing share resource. For additional drawings and insights on natural ventilation and reduction of sick building syndrome, we hope that you enjoy exploring LearnfromLooking.com. You can search via general terms such as sustainability as well as narrower terms such as natural ventilation, casement windows, and double-hung windows.
Air-Conditioning:
Hungary 3: Detail (f)—New York Times article on “The Cost of Cool”: http://www.nytimes.com/2012/08/19/sunday-review/air-conditioning-is-an-environmental-quandary.html?_r=0.
[...]
Read more...
Hungary6.25.Hungary-3-detail-g Highlights Relevant to Sustainable Design:
Geothermal applications have multiple advantages.
Along the bottom of the sketchbook, you will see what appear to be small houses. They are actually pince, pronounced “pin-sir,” or wine storage houses. The houses are only the front of much larger structures and storage processes. Each one is merely a door with one room for tasting, and then the wine cellar extends back into the hillside, sometimes as far as a hundred feet. By extending into the hill, the tunnellike cellars take advantage of the cool and constant ground temperature below the freezing point of the frost line. The underground space is always about fifty to fifty-five degrees Fahrenheit, depending on the latitude, as long as it is at least three and a half to five feet below the ground surface. Indigenous people around the world have taken advantage of this free and constant temperature well before air-conditioning and heating. The passive geothermal advantage, in this case, keeps the wine at the right temperature year-round.
The greatest thing about the pince is that if you knock on one of the doors and the winemaker happens to be inside, he will gladly sit you down and proudly serve you a taste of his wine. We had quite a few lunches in the pince rows scattered around the wine country. The hillside behind the cellars has a few clustered trees, and I drew them like balls in the style of medieval etchings.
Author and illustrator: Charlie Szoradi is an architect, inventor, and the CEO of Independence LED Lighting. He writes about many other topics related to passive geothermal heating and cooling through his extensive travels around the world.
If you have found this posting online, it is an excerpt from Mr. Szoradi’s book Learn from Looking that served as the inspiring seed content for this drawing share resource. For additional drawings and insights on interior climate control and passive geothermal, we hope that you enjoy exploring LearnfromLooking.com. You can search via general terms such as sustainability as well as narrower terms such as passive geothermal, passive solar, and HVAC. [...]
Read more...
Hungary6.26.Hungary-3-detail-h Highlights Relevant to Sustainable Design:
Rethink life on the river.
At the top of this drawing, in the upper left, I drew a fish net with a circular set of rings and a small boat. The net design works for carrying the fish, which you’ve caught from the mighty Danube River, fresh and alive on a long day trip. Just below, there is a diagram of a boat that doubles as a mill. The Danube moves through Hungary, and this boat design takes advantage of the movement by weighing anchor and setting up a mill to grind grain, using a similar system as if there were a combination waterfall and steamboat. The innovative nets and boats literally sustain life in simple ways that I had not previously imagined. The river is the source of food with its fish and the source of power with its current. These low-tech solutions are cost-effective and emissions-free.
Decorative textile patterns and stencils straddle the page. Often they are used to decorate not only fabric and furniture but also the sides of buildings. The transformation and metamorphosis of the tulip shape is apparent all over the country. The regionalism within the country is also surprising. The patterns and colors often look quite similar, but I met one old villager who claimed to be able to identify dozens of different folk dress patterns by town. The level of regionalism in fashion, food, furniture, and architecture is surprising considering the country is no larger than the state of Maryland. When I was there in the early 1990s, other than in Budapest, regionalism prevailed over franchising. The twenty-first century may bring untold change that will reduce the charm of regionalism.
Since I do not speak Hungarian, I found that drawing was a key catalyst to capture information. In the evenings, I was able to show people the drawings and learn from the ones who could speak a little bit of English. The Hungarian language is very difficult to learn, because it is rooted in Sanskrit, unlike the romance languages, French, Spanish, and Italian that are rooted in Latin. You may have an easier time learning how to communicate in Japanese than in Hungarian.
Author and illustrator: Charlie Szoradi is an architect, inventor, and the CEO of Independence LED Lighting. He writes about many other topics related to regionalism through his extensive travels around the world.
If you have found this posting online, it is an excerpt from Mr. Szoradi’s book Learn from Looking that served as the inspiring seed content for this drawing share resource. For additional drawings and insights on, regionalism relative to innovation and cultural heritage we hope that you enjoy exploring LearnfromLooking.com. You can search via general terms such as sustainability as well as narrower terms such as river life, decorative textiles, and regionalism. [...]
Read more...

