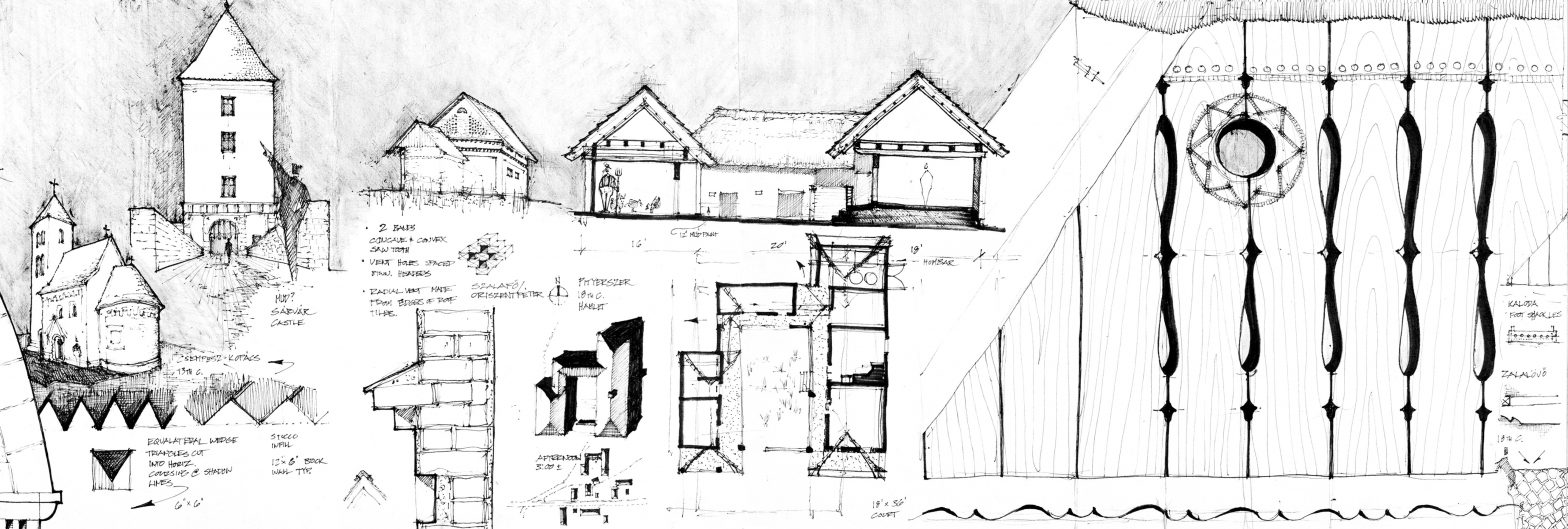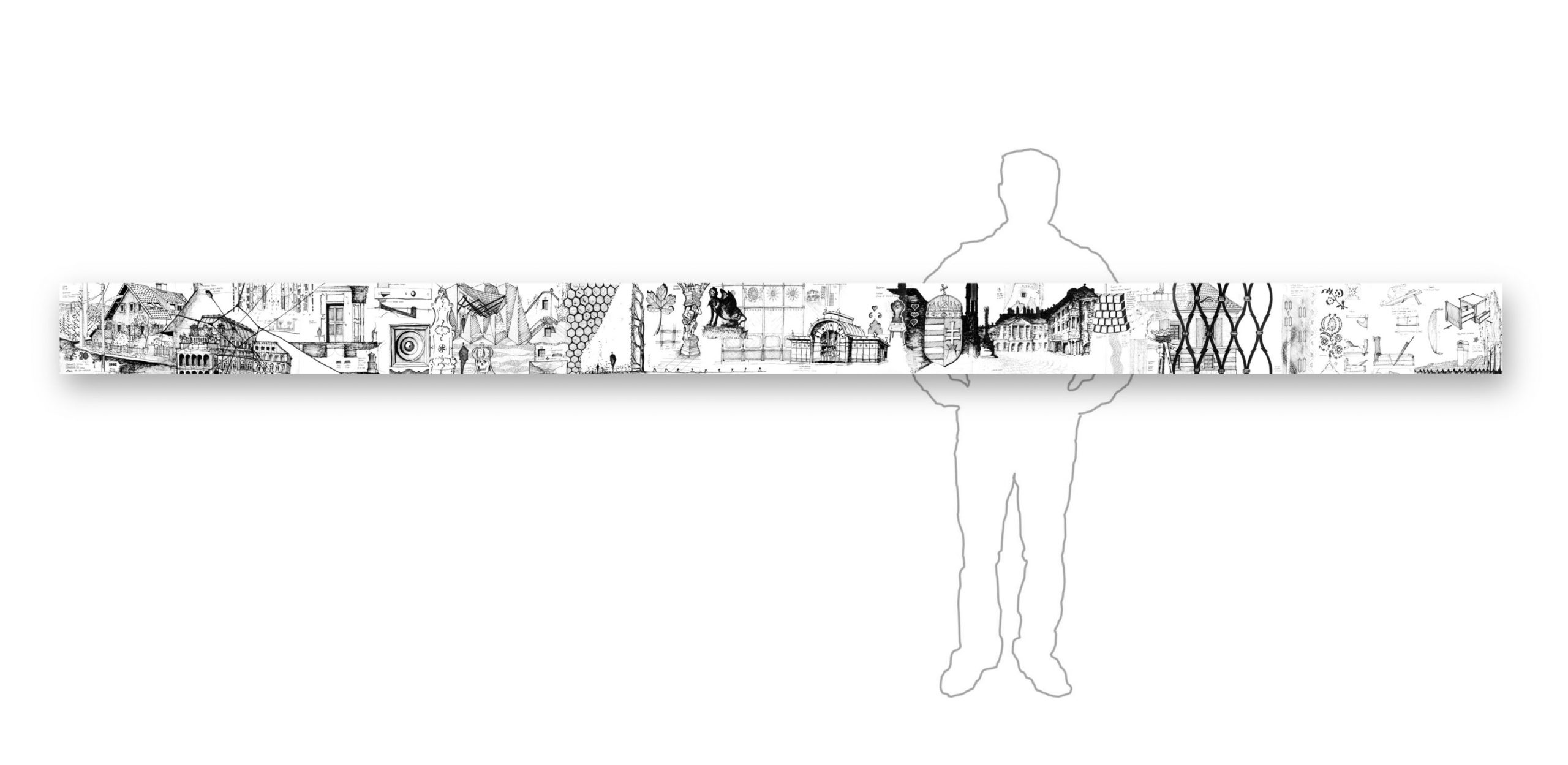6.14.Hungary-2-detail-d Highlights Relevant to Sustainable Design:
Think outside of the square box house and look at the U plan.
This drawing includes a U house, which frames three sides of its yard and garden.
Instead of a front and backyard, it has an inset courtyard. This level of residential density may have a place to consider in America between the city and the suburbs to create safe, comfortable, and convenient places for children to play and parents to BBQ. Cities typically have the denser population with apartments and row homes, while suburbs often have the single-family box on a plot that is set back from the street or a cul-de-sac. With trends toward developing mixed-use town centers, this U plan approach would take up more land space than a row home but less space than a suburban home. The clues for modern pedestrian accessible town centers could come from towns that were created in a world where pedestrian access was at the forefront. See Hungary 4: Detail (c) for other house plan configurations.
Author and illustrator: Charlie Szoradi is an architect, inventor, and the CEO of Independence LED Lighting. He writes about many other topics related to suburbs and housing density through his extensive travels around the world.
If you have found this posting online, it is an excerpt from Mr. Szoradi’s book Learn from Looking that served as the inspiring seed content for this drawing share resource. For additional drawings and insights on house design and town centers in suburbs, we hope that you enjoy exploring LearnfromLooking.com. You can search via general terms such as sustainability as well as narrower terms such as mixed-use town centers and suburbs.



