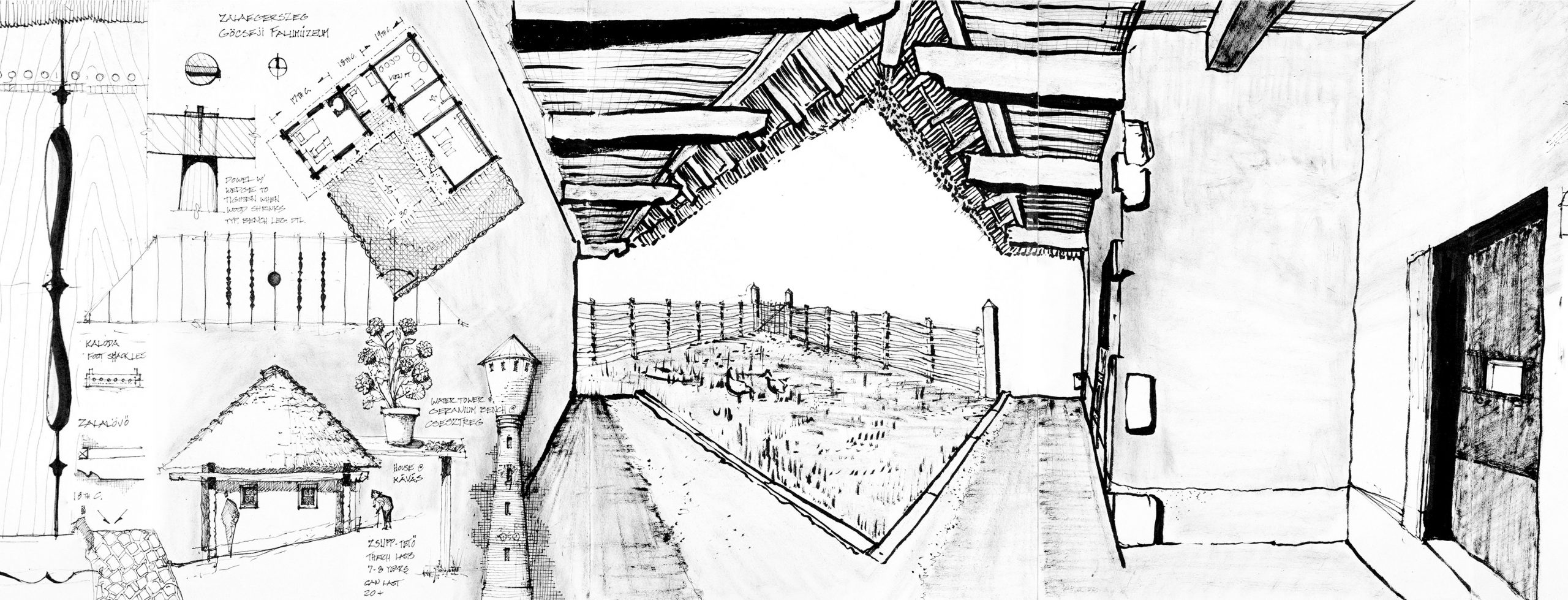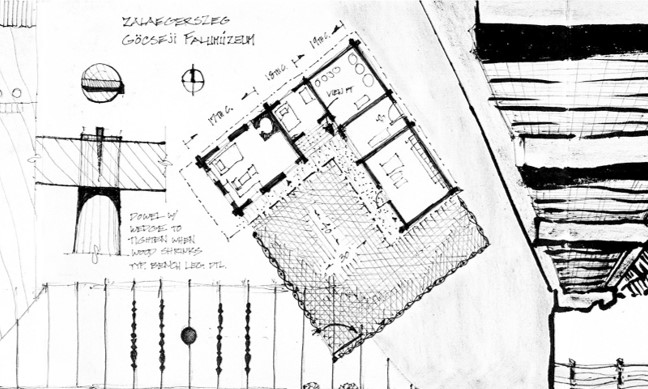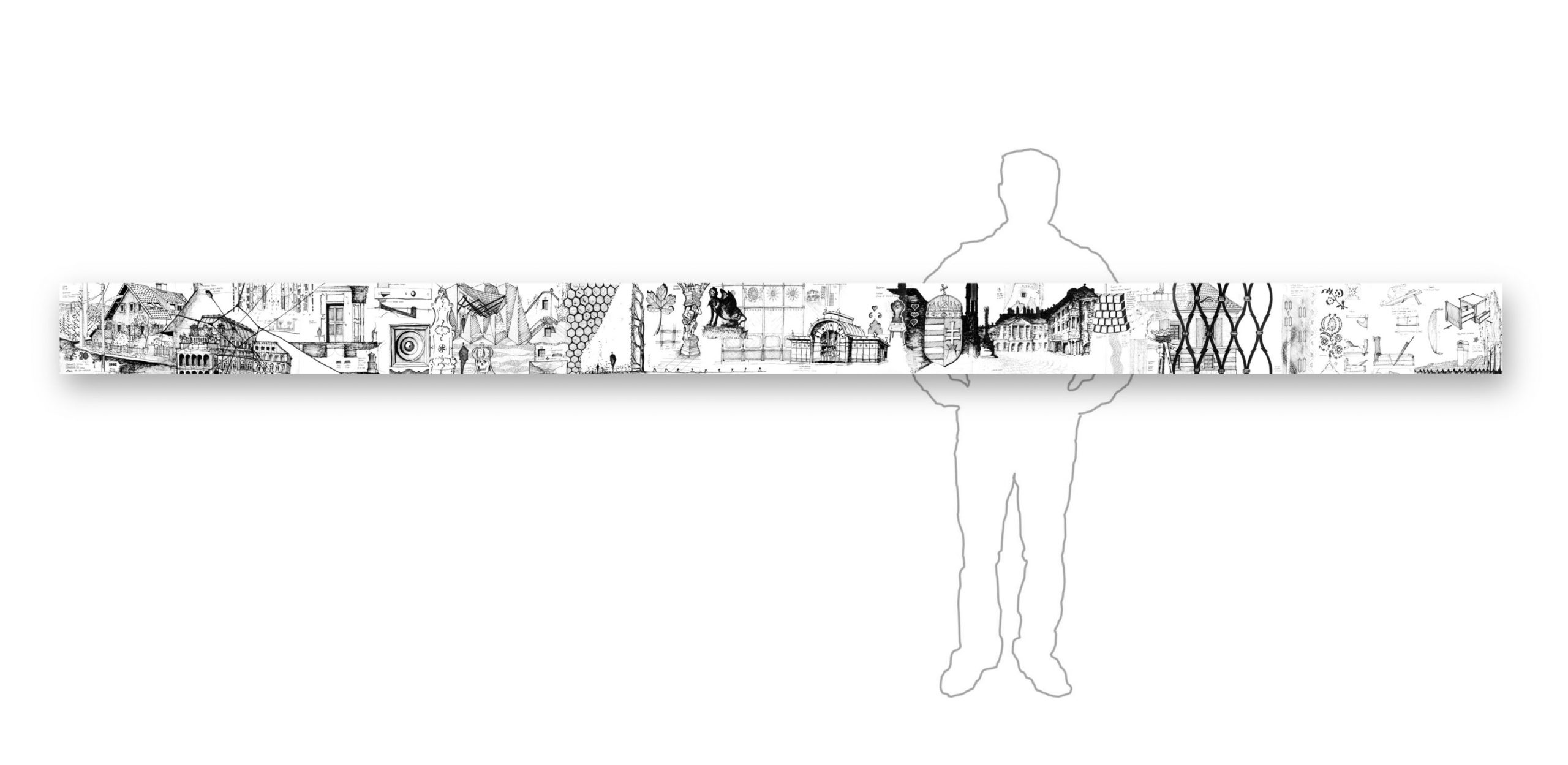Reduce suburban sprawl with L shaped houses from Hungary
6.16.Hungary-2-detail-f Highlights Relevant to Sustainable Design:
Think outside of the square box house and look at the L plan.
This drawing illustrates an L house, which frames two sides of its yard and garden. Instead of a front and backyard, it has a partially framed courtyard with the fence completing the perimeter. This design approach has similar advantages as the U house illustrated and described in the previous sketch. Both the U and the L strategies could help reduce suburban sprawl and auto dependency. By better utilizing the yard space, the density can increase without sacrificing convenience and aesthetics. Closer proximity means less distance to travel. One of the key advantages of mid-density home design is the ability to walk to see a friend in town, get a drink, enjoy a meal, or shop. Having enough yard space to relax or even grow vegetables is also appealing when it is more than the space behind a row home or condominium but not so much yard space that its dominates weekends with mowing or costs more than expected to maintain. See Hungary 4: Detail (c) for other house plan configurations.
This is the source drawing for the L house floor plan.

(The following larger sketchbook section is for perspective on subsequent content.)
6.15.Hungary-2-detail-e

Author and illustrator: Charlie Szoradi is an architect, inventor, and the CEO of Independence LED Lighting. He writes about many other topics related to ways to reduce suburban sprawl through his extensive travels around the world.
If you have found this posting online, it is an excerpt from Mr. Szoradi’s book Learn from Looking that served as the inspiring seed content for this drawing share resource. For additional drawings and insights on paths to reduce suburban sprawl, we hope that you enjoy exploring LearnfromLooking.com. You can search via general terms such as sustainability as well as narrower terms such as L shaped houses and ways to reduce suburban sprawl.



