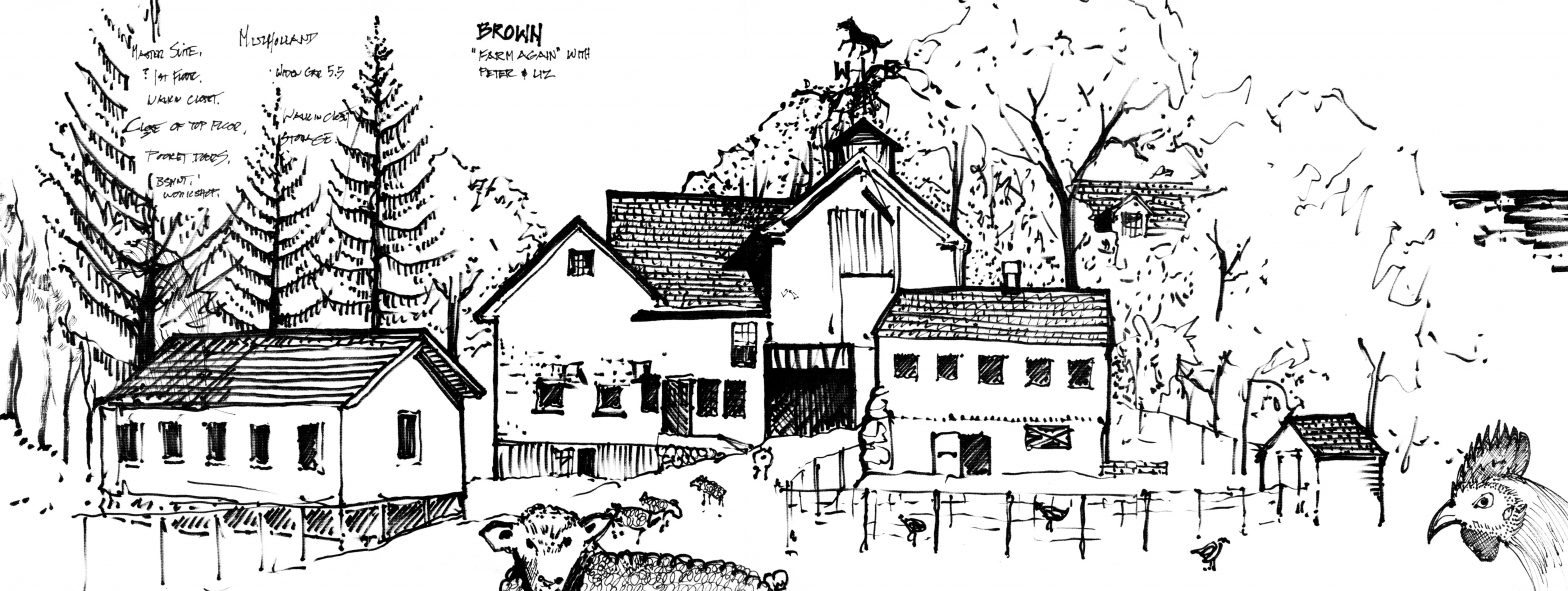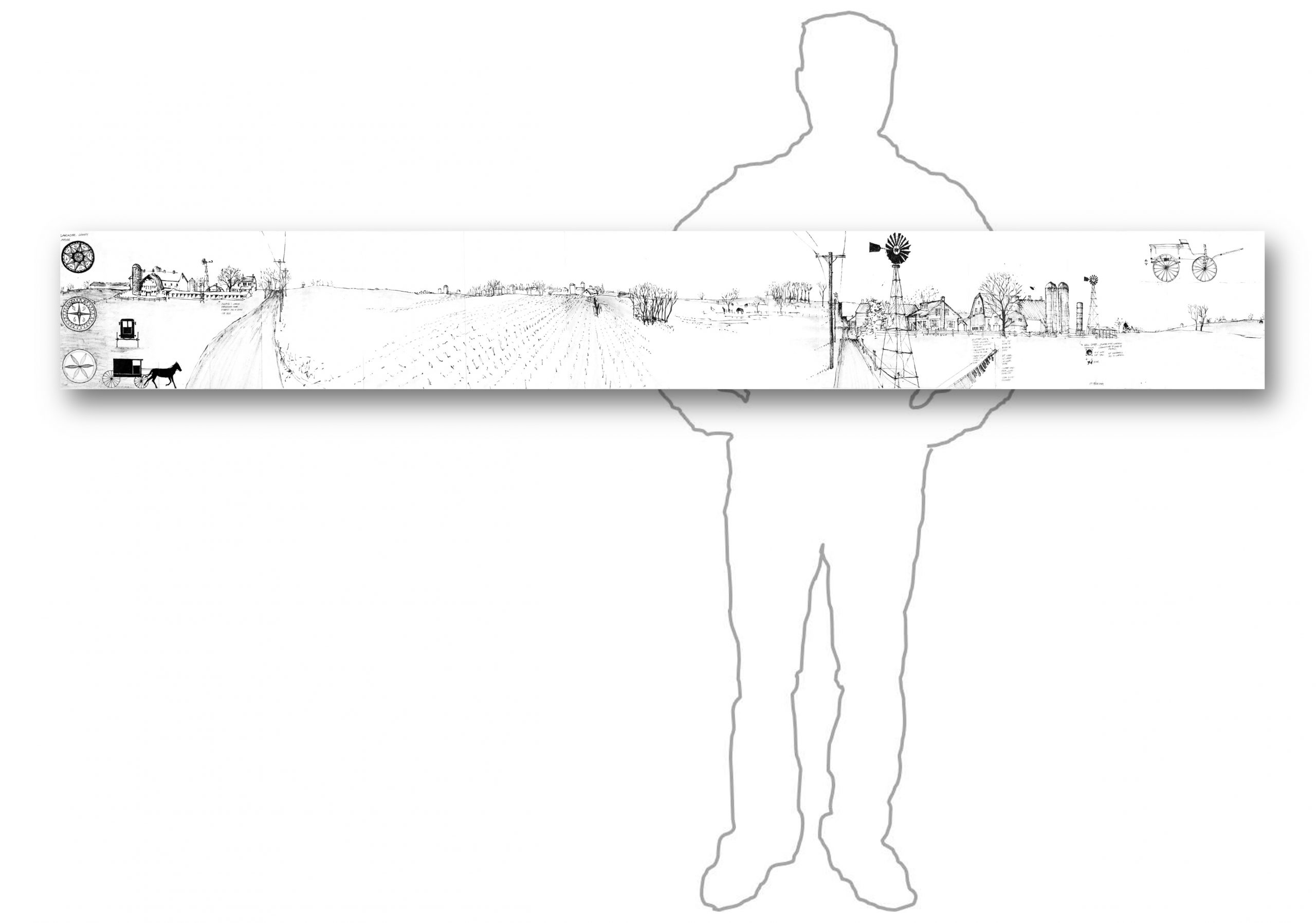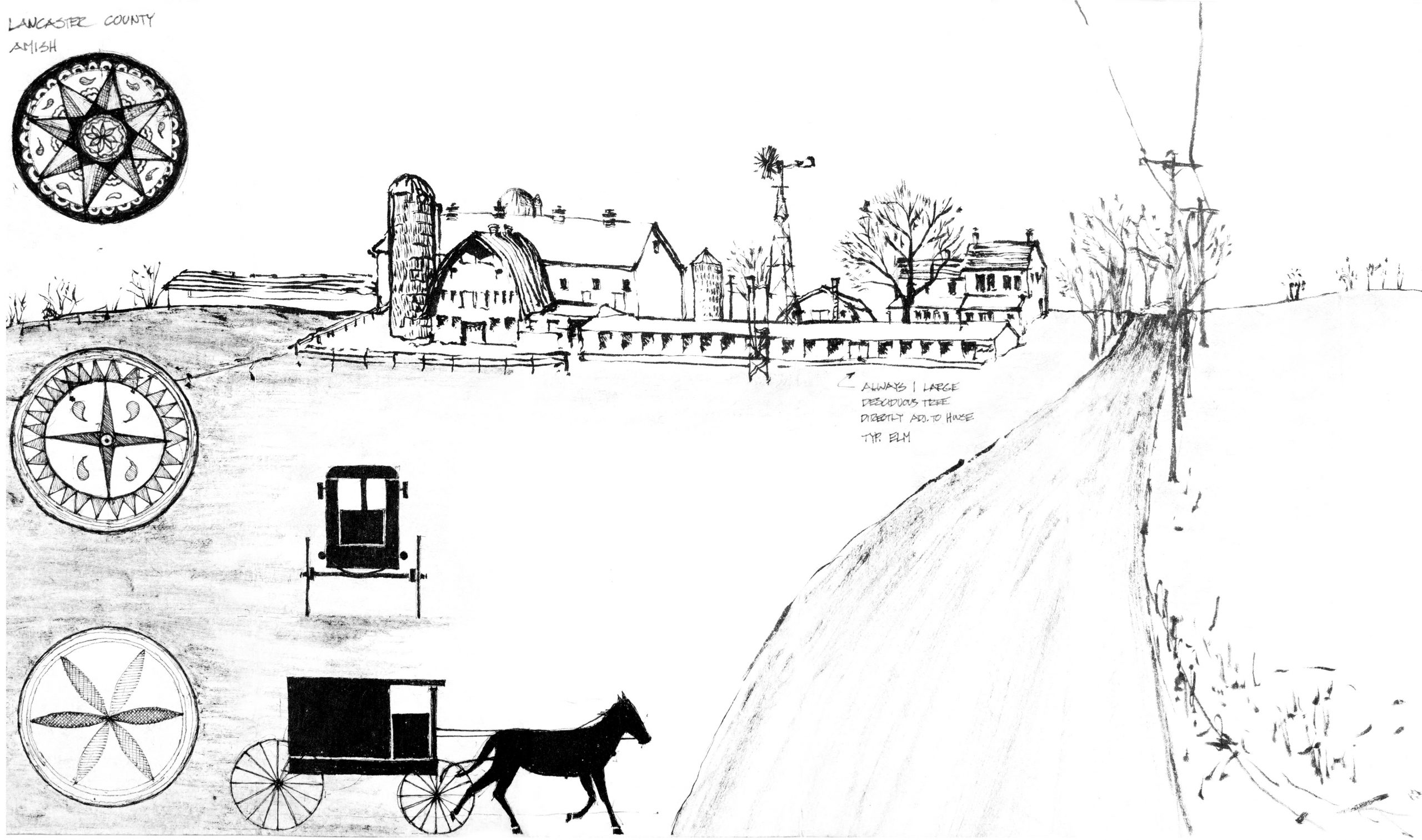7.37.USA-9-detail-b cupola Highlights Relevant to Sustainable Design:
Sustainable homesteads speak to American self-reliance and reduce outside energy consumption.
This sketch illustrates a farm complex in Massachusetts. Like the Amish farms, the adjacency of the buildings is critical to the success of the operation. The cupola with the horse weathervane serves the purpose of ventilating the barn, indicating the direction of the wind, and decorating the structure. America was built on self-reliance, and I love staying at properties like this one that embody today the same sense of a work ethic that has made this country so strong.
7.6.USA-2-detail-b
Here is a cross section of the airflow that is typical in cupolas. The written description with this drawing has more information on the style and functionality of barn cupolas, where form typically follows function:
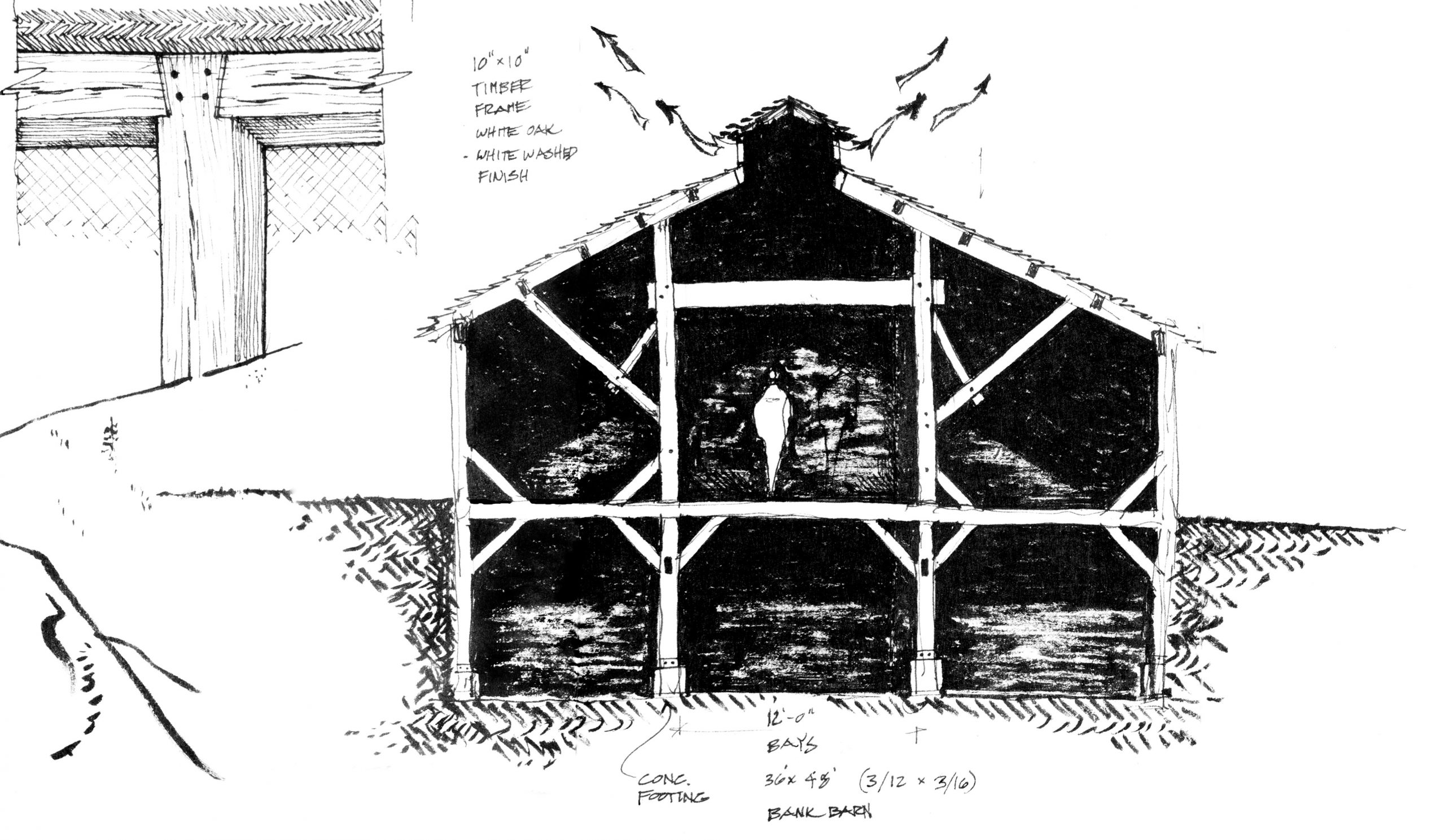
7.36.USA-9-a
This set of drawings is of a simple farm house, with the site plan, floor plans, elevation, and cross section.

7.35.USA-9-Horizontal-with-Figure farm houses and Nantucket house
The figure outline in this image is for scale to illustrate the size of the fold-out field drawing. The descriptions of certain key elements and insights are included with the accompanying drawings in this section.
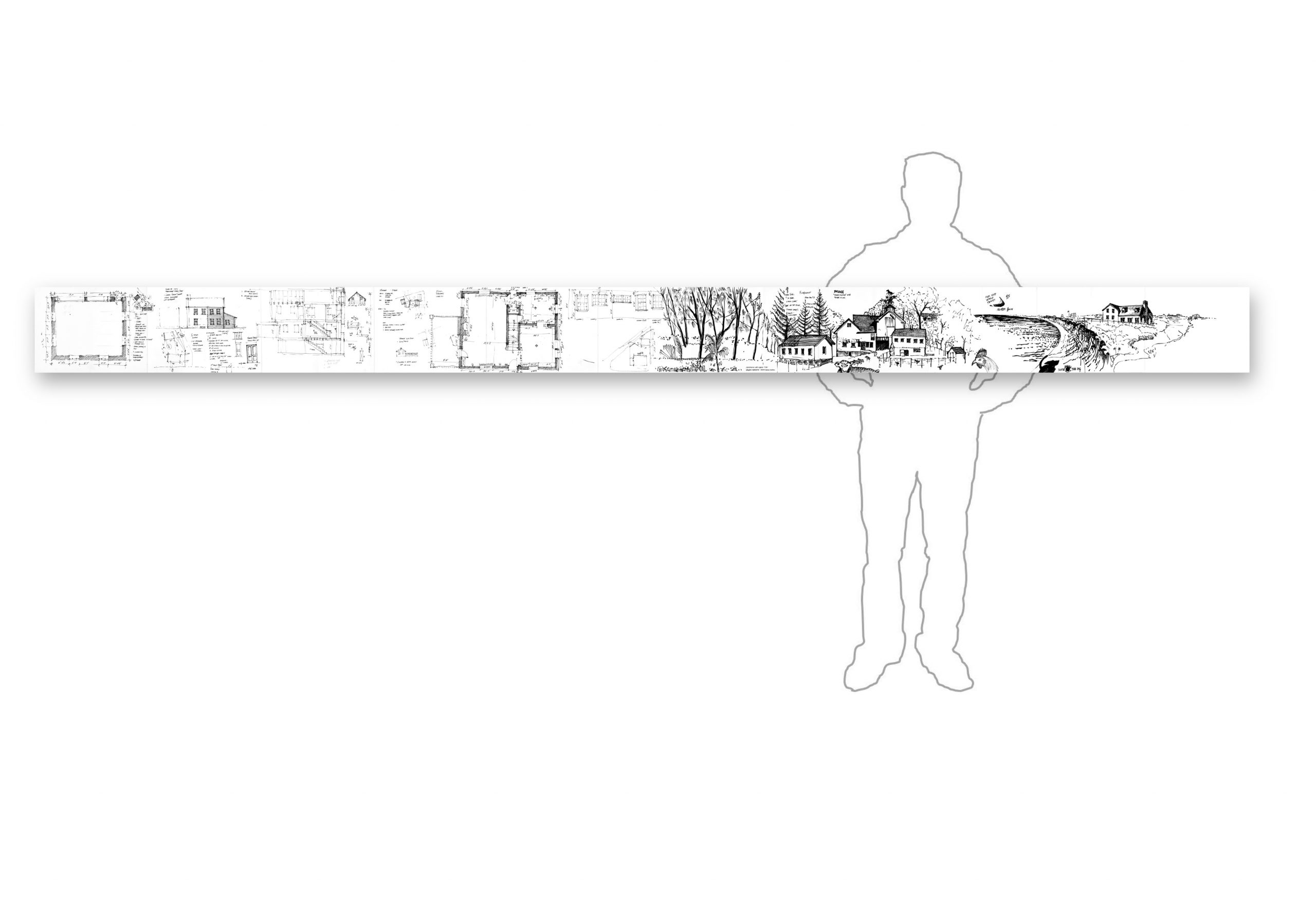
Author and illustrator: Charlie Szoradi is an architect, inventor, and the CEO of Independence LED Lighting. He writes about many other topics related to cupola design through his extensive travels around the world.
If you have found this posting online, it is an excerpt from Mr. Szoradi’s book Learn from Looking that served as the inspiring seed content for this drawing share resource. For additional drawings and insights on cupola advantages, we hope that you enjoy exploring LearnfromLooking.com. You can search via general terms such as sustainability as well as narrower terms such as cupola and self-reliance.

