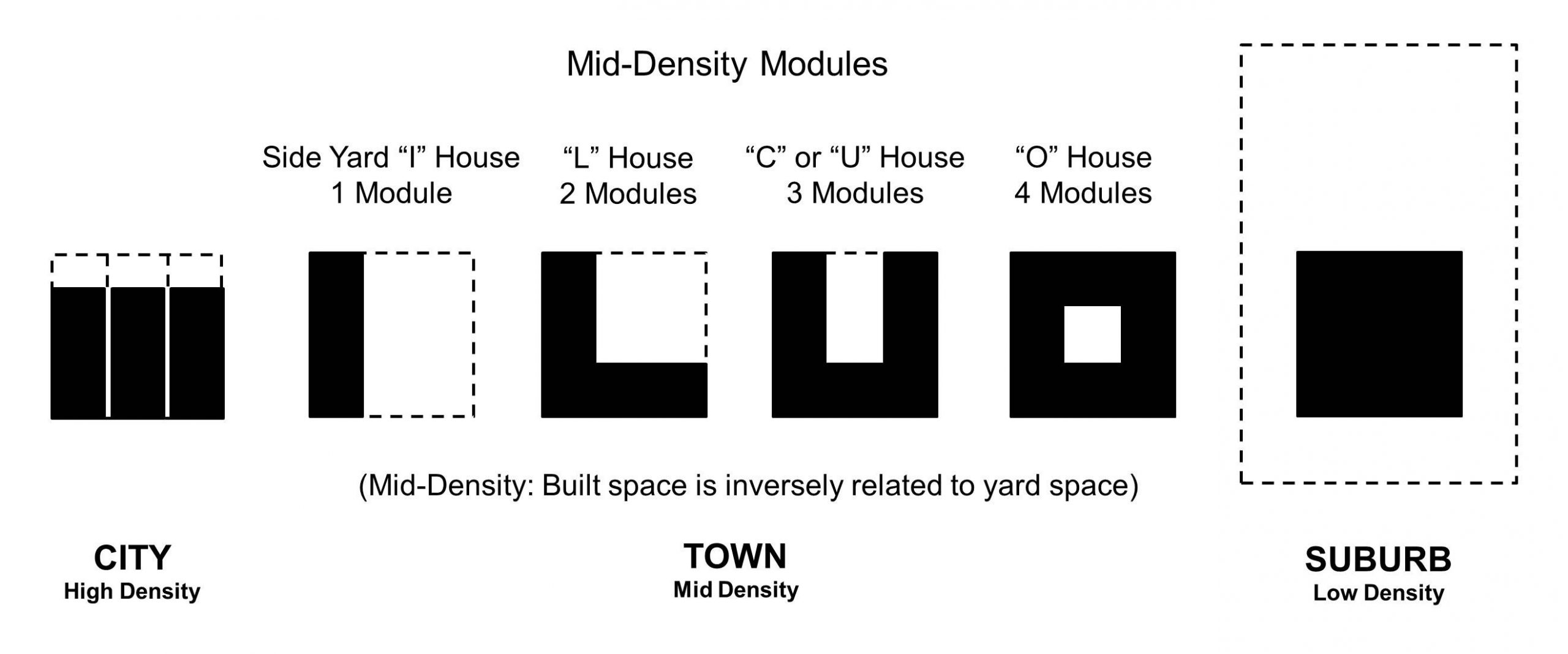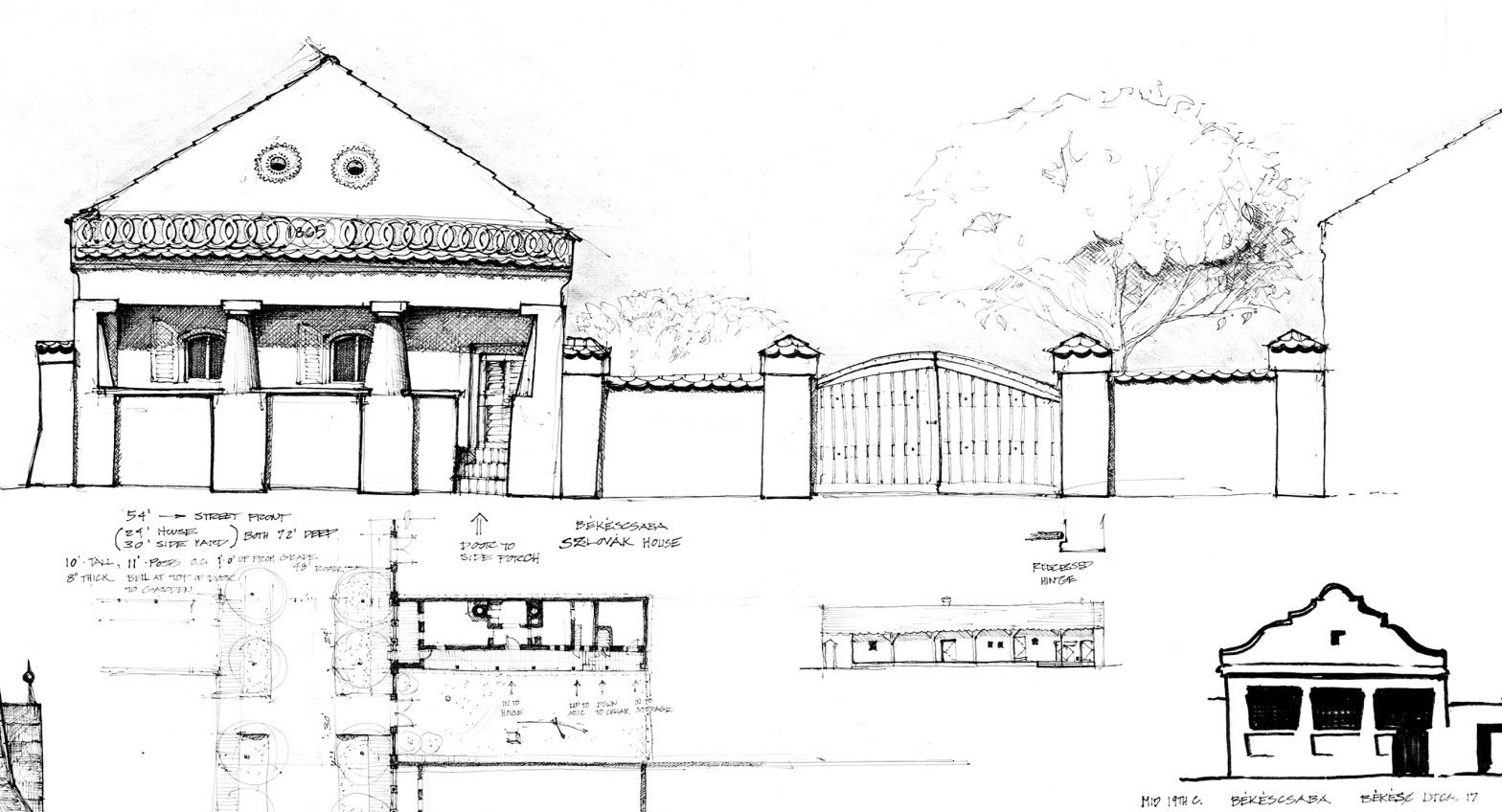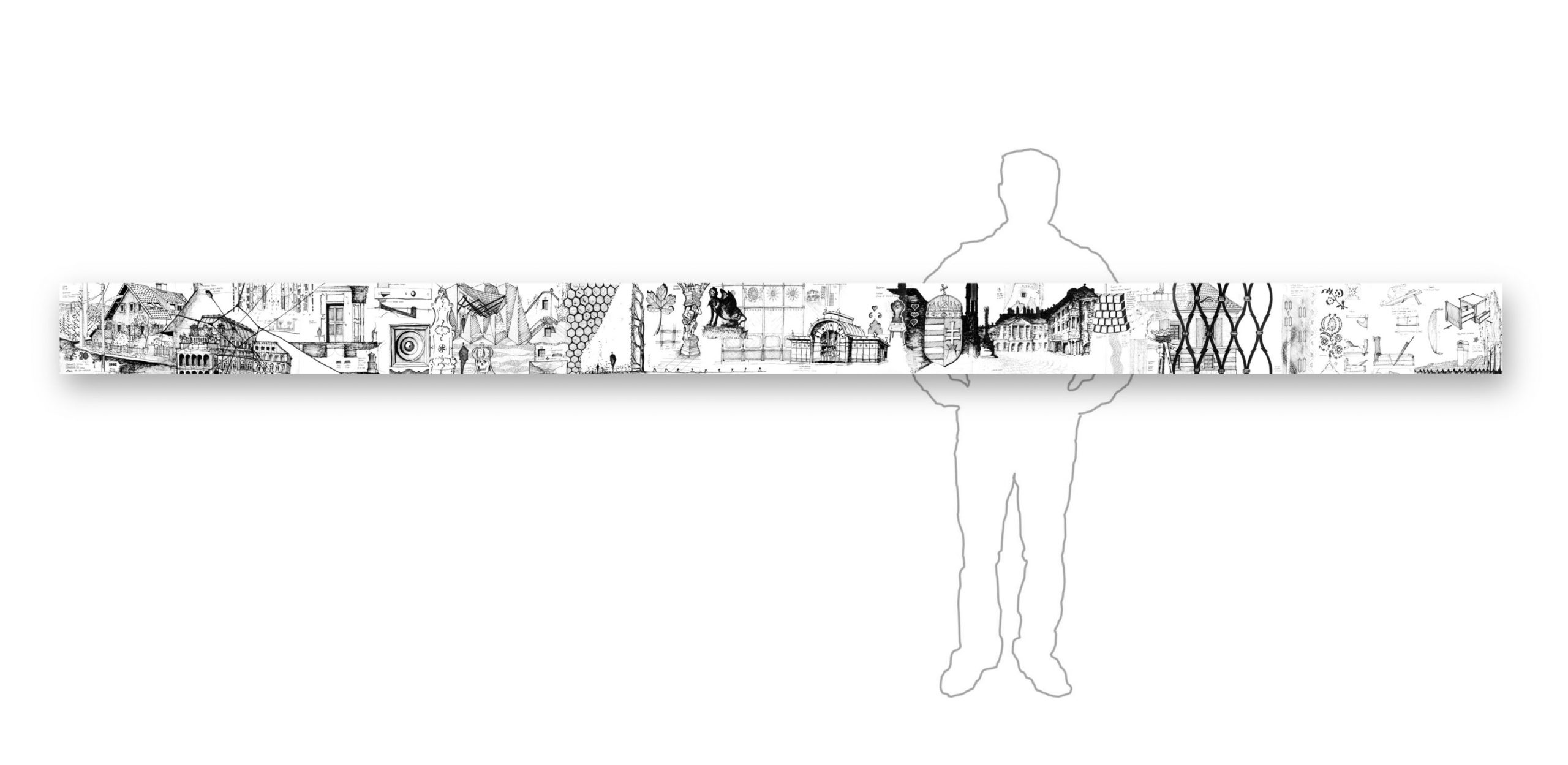6.31.Hungary-4-detail-c Highlights Relevant to Sustainable Design:
We can rethink urban versus suburban planning and density for residential properties.
This sketch includes a fine example of a side-yard house. In the United States, we typically have homes with front and backyards in the suburbs and apartments and row houses with little or no backyards in our cities. I had never seen a side-yard house in the United States or anywhere else, before my travels to Hungary. This side-yard design has several interesting advantages. First, the porch on the street front side serves several purposes: The porch protects the resident from getting wet when they unlock the front door. It provides a place to sit and watch the passing action of the neighborhood and in so doing strengthens the all-important “public eye”—the monitoring of daily activity, which deters children and criminals from harming themselves and the community. The same can be said for any house in a mid-density American community that has a front porch.
Second, the street side door is actually not the main entrance to the house. The main entry is from the side porch. The door facing the street opens to the porch colonnade and the garden running parallel down the side of the house. This is a terrific feature, because you can leave the front door open as a clue to invite in neighbors to your side courtyard, while the actual door to the house can stay closed. Vice versa, you can close the street front door and leave the house door open to let children and pets play in the side yard. This design strategy uses two or three times the square footage of a row house footprint but less than half the square footage of a midsize suburban home. The back side (left side of the façade sketch) serves as the privacy wall for the neighbor’s home, and each room has a window to the courtyard garden.
The side-yard house has a density appeal similar to other house layouts described in sketchbook:
“I” House: Hungary 4: Detail (b) and (c)
“L” House: Hungary 2: Detail (f)
“U” House: Hungary 2: Detail (d)
Over the course of my travels, I have stayed in homes of varying size and style and seen the potential of mid-density layouts as well as the advantages of high- and low-density planning. These diagrams below may help provide a broad-stroke perspective on the differences.
6.32.Hungary-4-Mid-Density-Housing-Diagrams

Author and illustrator: Charlie Szoradi is an architect, inventor, and the CEO of Independence LED Lighting. He writes about many other topics related to side yard house and mid-density house designs through his extensive travels around the world.
If you have found this posting online, it is an excerpt from Mr. Szoradi’s book Learn from Looking that served as the inspiring seed content for this drawing share resource. For additional drawings and insights on side-yard house advantages, we hope that you enjoy exploring LearnfromLooking.com. You can search via general terms such as sustainability as well as narrower terms such as side-yard house “I” plan, “L” house, and “U” House.



