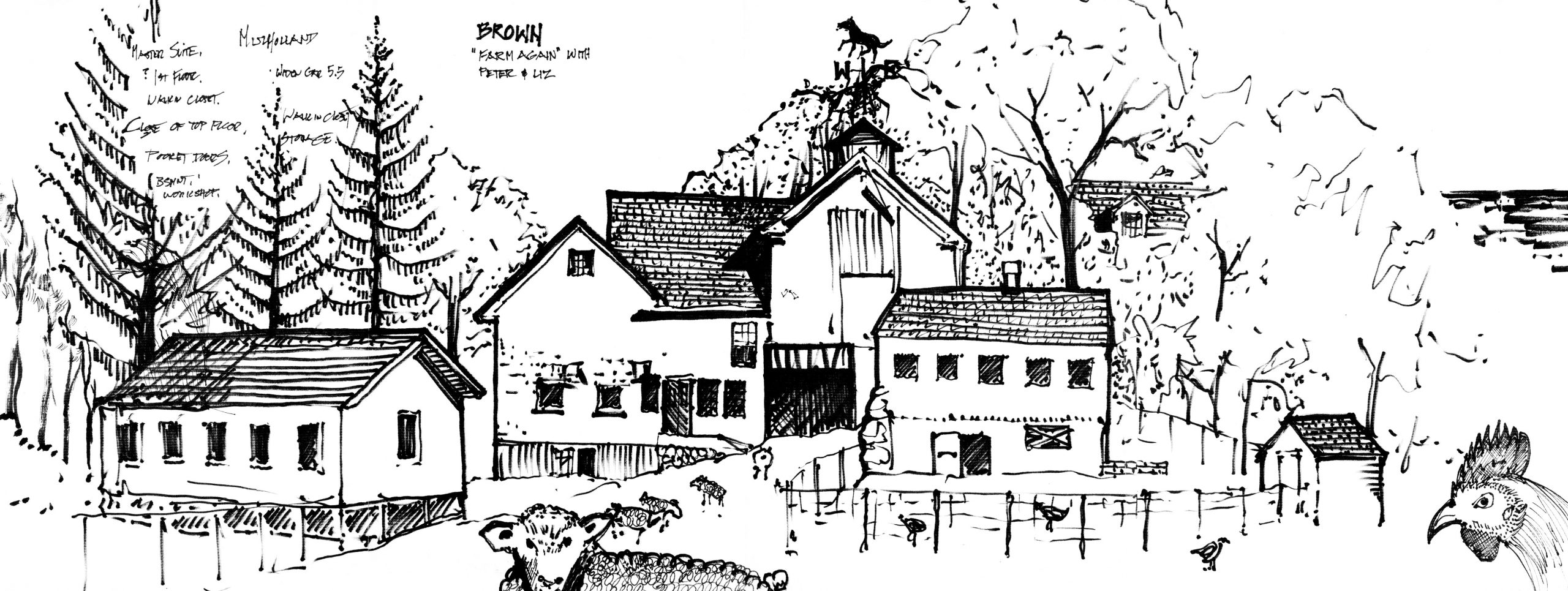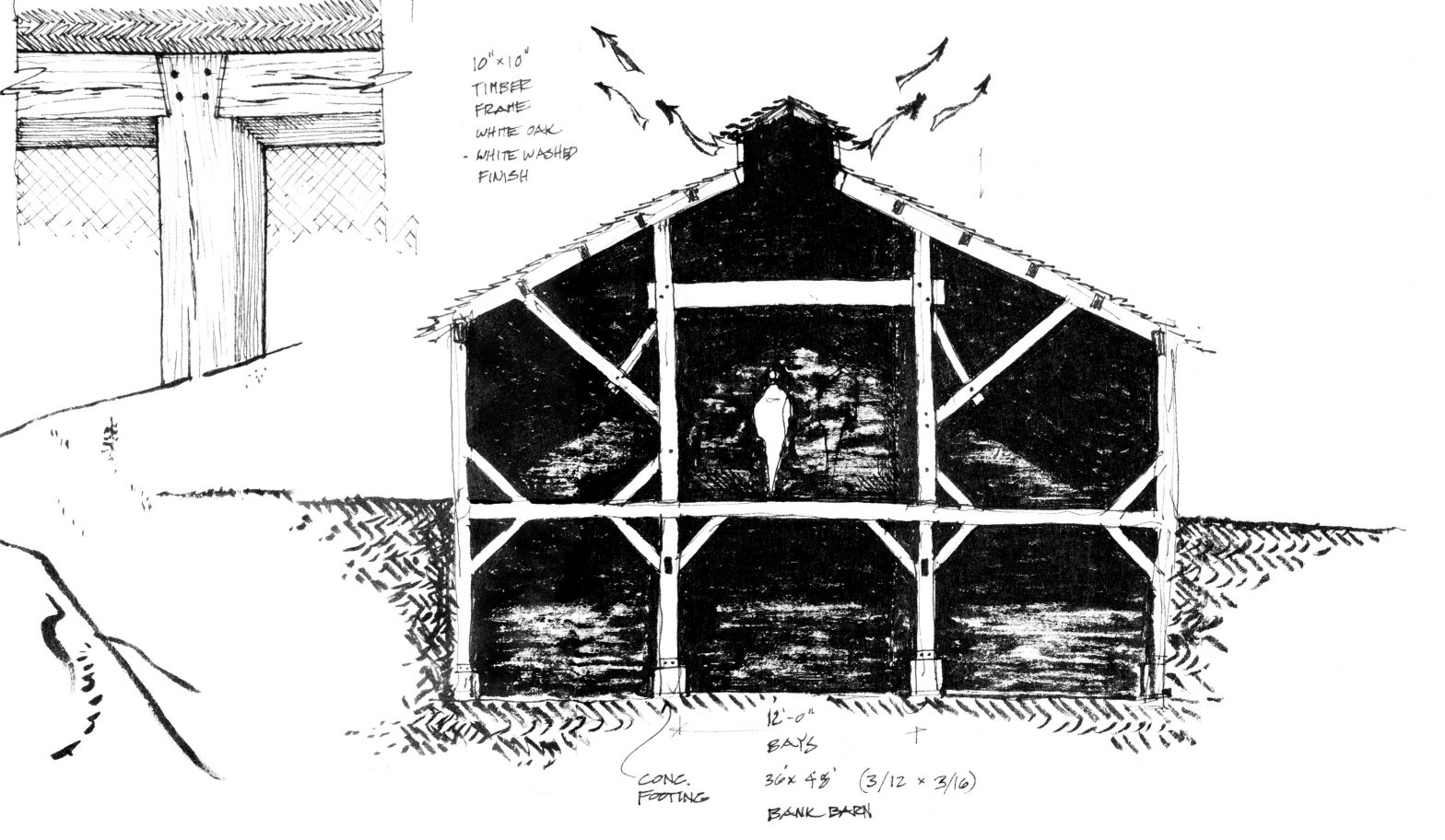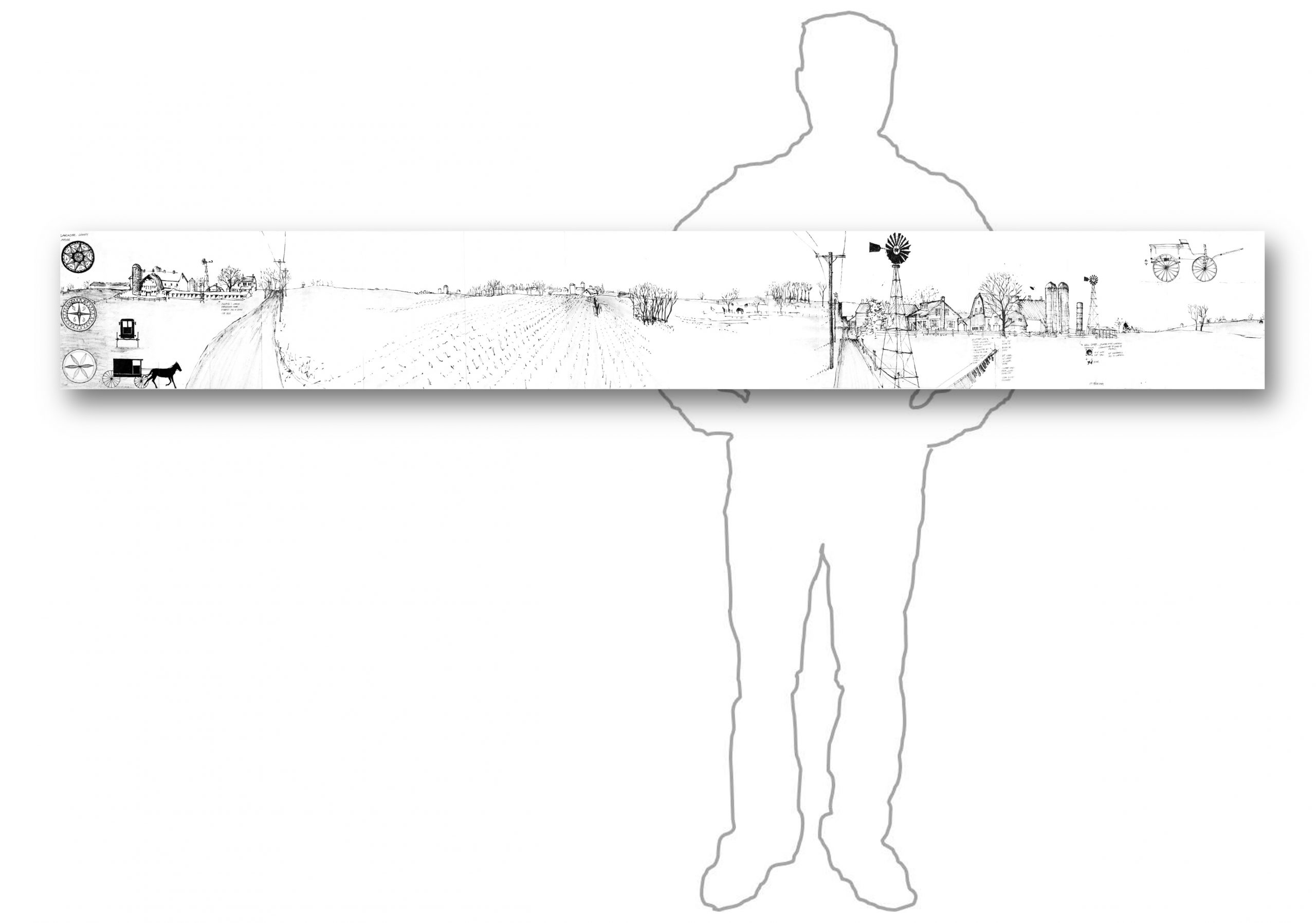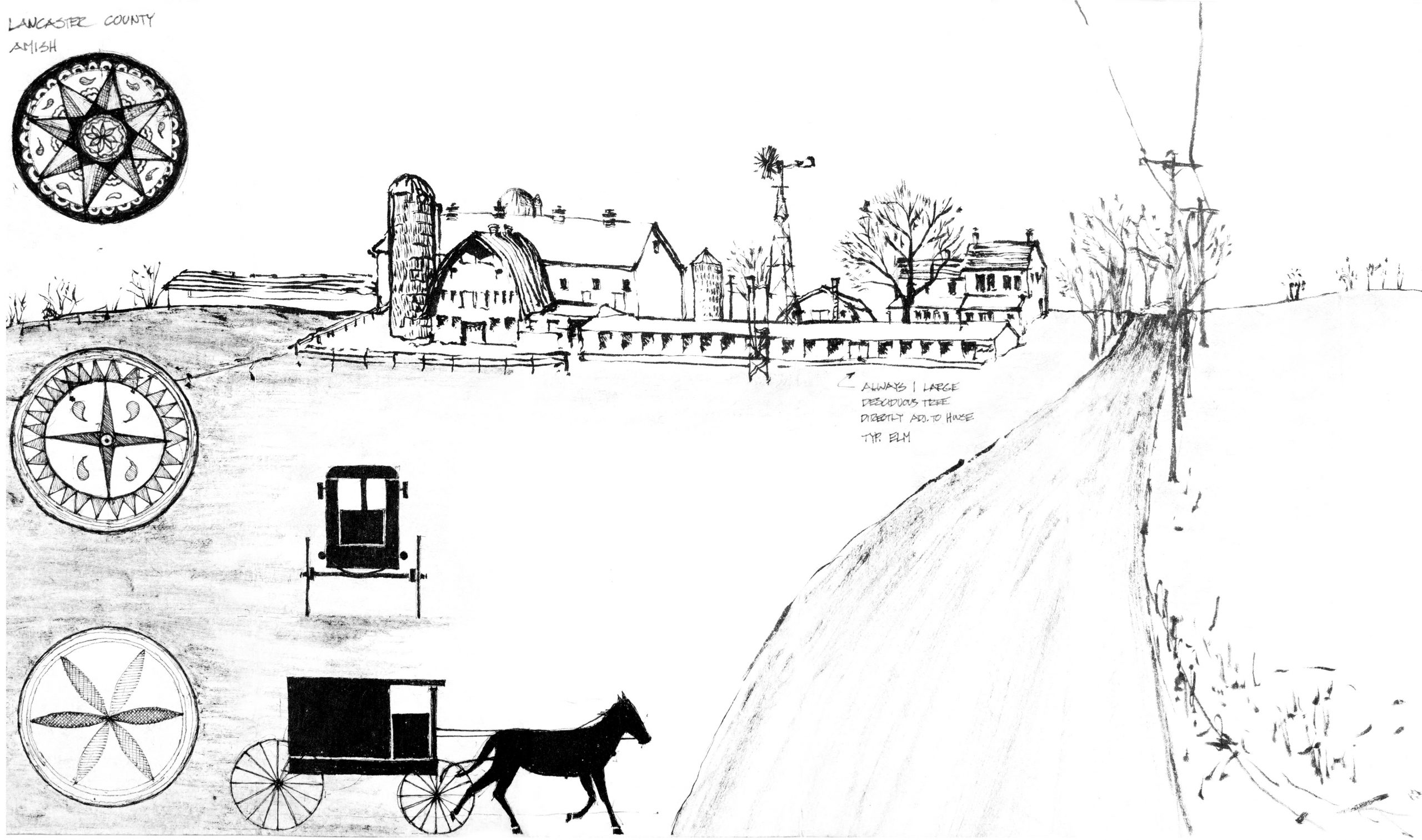7.6.USA-2-detail-b barn cupola Highlights Relevant to Sustainable Design:
We can rethink the form and function of natural ventilation.
For connecting wood, the dovetail joint in the upper left of this sketch is strong and effective. It is time-consuming to produce and requires a high degree a carpentry skill for the angle cuts and pegs, so it has largely been replaced by metal brackets. The diagonal bracing and the roof vents that adorn the top of this barn are common in many regions across the country. Regardless of shape, size, and color, barn components typically serve a function.
Hot air rises up and out through slats along the cupola sides. Often the top also features a weathervane with a directional wind arrow and an animal ranging from a horse to a fish. Not surprisingly, we are so enamored with the look of the familiar barn cupolas that they appear on roofs of buildings across America that have significantly different functions from barns. Some gas stations, banks, and fast-food “country” restaurants have the familiar cupola. Of course the cupolas are never intended to work as they do on countless barns, but the look reminds us of something we like. For better or worse, cultural memory unabashedly takes over reason. We might find that homes and even some commercial and industrial properties would benefit from natural ventilation to reduce their energy consumption on heating, ventilating, and air-conditioning (HVAC), especially in temperate seasons like spring and fall. With the advent of “smart controls” and building automation, the idea of intelligent design could work well with old tech strategies integrated with new tech tactics.
This barn cross section is cut though the ground plane on the walk outside of a hill to also illustrate the passive geothermal advantages of using ground temperature below the frost line to keep the animals cooler in the summer and warmer in the winter than the outside air temperature. Advancements in geothermal active technology make it more affordable now to bury coils underground, but passive geo-strategies are readily applicable and proven to be cost-effective.
Here is another example of a barn cupola:
7.37.USA-9-detail-b barn cupola in Massachusetts

Author and illustrator: Charlie Szoradi is an architect, inventor, and the CEO of Independence LED Lighting. He writes about many other topics related to barns, barn cupola design, and HVAC through his extensive travels around the world.
If you have found this posting online, it is an excerpt from Mr. Szoradi’s book Learn from Looking that served as the inspiring seed content for this drawing share resource. For additional drawings and insights on barn cupola design, we hope that you enjoy exploring LearnfromLooking.com. You can search via general terms such as sustainability as well as narrower terms such as barn cupola, geothermal, natural ventilation and dovetail joints.
This description is one of many examples of the learning benefits for children that come from pausing to learn from looking at something as common as cupolas to find the functional barn cupola. If you are a parent or grandparent of grade school children, you may enjoy reading more in the Learn from Looking book about ways to inspire children to take some time away from the ubiquitous screens that often dominate the hours of their days. Looking for a barn cupola relative to all of the “fake” cupolas in any given shopping mall or suburban town may help heighten the kids’ power of observation and overall curiosity to look more carefully at details in the world around them.



